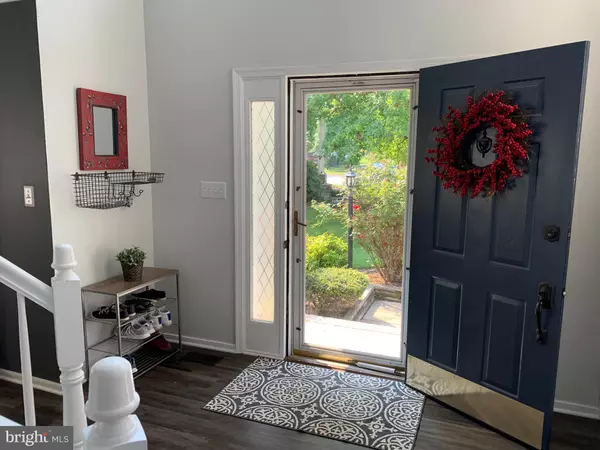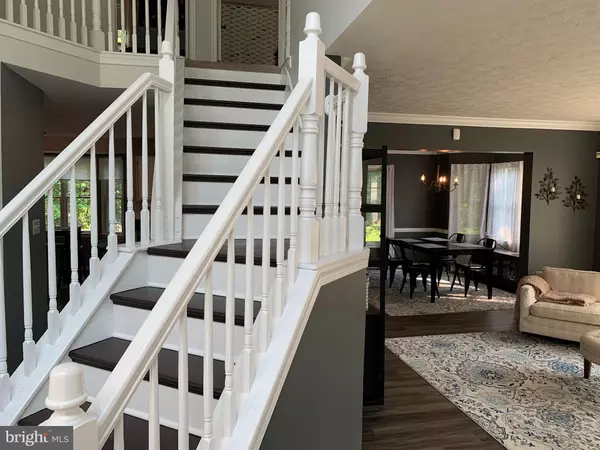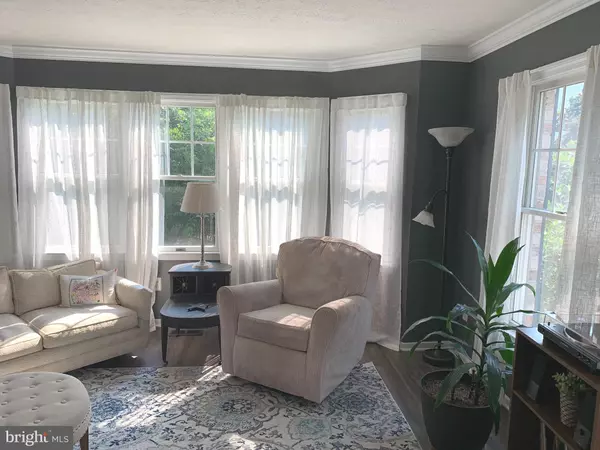$650,000
$635,000
2.4%For more information regarding the value of a property, please contact us for a free consultation.
5 Beds
4 Baths
3,318 SqFt
SOLD DATE : 08/06/2021
Key Details
Sold Price $650,000
Property Type Single Family Home
Sub Type Detached
Listing Status Sold
Purchase Type For Sale
Square Footage 3,318 sqft
Price per Sqft $195
Subdivision Piney Orchard
MLS Listing ID MDAA2002384
Sold Date 08/06/21
Style Colonial
Bedrooms 5
Full Baths 3
Half Baths 1
HOA Fees $75/ann
HOA Y/N Y
Abv Grd Liv Area 2,568
Originating Board BRIGHT
Year Built 1992
Annual Tax Amount $5,538
Tax Year 2020
Lot Size 0.266 Acres
Acres 0.27
Property Description
So much to love about this gorgeous & nicely updated home with approximately 3300 finished square feet! Two story entry sets the stage for what is to come! Amazing floor plan checks all of the boxes and offers wonderful living spaces with style and function! Vinyl plank flooring + carpeting, moldings, great wall paint, stacked stone wood burning fireplace, tons of natural light, thoughtfully selected light fixtures and window treatments, granite & stainless steel in the kitchen, convenient main level powder room + laundry are just right! Spacious 2nd level primary bedroom suite with sitting area and walk in closet boasts unbelievable bath remodel with soaking tub, large separate shower, dual sinks with quart tops, generous cabinetry. Three additional bedrooms each with ceiling fan, generous closets and a second full bath make this level work! Lower level impresses with recreation room, exercise space, 5th bedroom/office, full bath with shower and a walkout to the backyard. Two level deck, patio, perennial gardens & plantings add appeal for outdoor enjoyment. Abundant parking in driveway + 2 car garage. Updates since 2017 - roof, gutter guards, hot water heater, AC unit, vinyl & carpet flooring, kitchen appliances, primary bath.
Location
State MD
County Anne Arundel
Zoning R5
Rooms
Other Rooms Living Room, Dining Room, Primary Bedroom, Bedroom 2, Bedroom 3, Bedroom 4, Kitchen, Family Room, Foyer, Breakfast Room, Laundry, Recreation Room, Utility Room, Bathroom 2, Bathroom 3, Primary Bathroom, Half Bath, Additional Bedroom
Basement Daylight, Partial, Full, Improved, Walkout Level, Outside Entrance, Rear Entrance
Interior
Interior Features Carpet, Cedar Closet(s), Ceiling Fan(s), Floor Plan - Open, Formal/Separate Dining Room, Primary Bath(s), Soaking Tub, Walk-in Closet(s), Pantry
Hot Water Natural Gas
Heating Forced Air
Cooling Ceiling Fan(s), Central A/C
Flooring Carpet, Ceramic Tile, Vinyl
Fireplaces Number 1
Fireplaces Type Stone, Mantel(s)
Equipment Built-In Microwave, Dishwasher, Disposal, Microwave, Refrigerator, Washer, Dryer - Electric, Oven/Range - Electric
Furnishings No
Fireplace Y
Window Features Palladian,Screens,Sliding,Wood Frame
Appliance Built-In Microwave, Dishwasher, Disposal, Microwave, Refrigerator, Washer, Dryer - Electric, Oven/Range - Electric
Heat Source Natural Gas
Laundry Main Floor
Exterior
Exterior Feature Deck(s), Patio(s), Porch(es)
Parking Features Garage - Front Entry, Garage Door Opener
Garage Spaces 2.0
Amenities Available Common Grounds, Fitness Center, Jog/Walk Path, Pool - Indoor, Pool - Outdoor, Swimming Pool
Water Access N
Accessibility None
Porch Deck(s), Patio(s), Porch(es)
Attached Garage 2
Total Parking Spaces 2
Garage Y
Building
Lot Description Cul-de-sac, Landscaping
Story 3
Sewer Public Sewer
Water Public
Architectural Style Colonial
Level or Stories 3
Additional Building Above Grade, Below Grade
Structure Type 2 Story Ceilings
New Construction N
Schools
School District Anne Arundel County Public Schools
Others
Pets Allowed Y
HOA Fee Include Common Area Maintenance,Management
Senior Community No
Tax ID 020457190075252
Ownership Fee Simple
SqFt Source Assessor
Horse Property N
Special Listing Condition Standard
Pets Allowed Cats OK, Dogs OK
Read Less Info
Want to know what your home might be worth? Contact us for a FREE valuation!

Our team is ready to help you sell your home for the highest possible price ASAP

Bought with GWIN W HUNT • Coldwell Banker Realty
“Molly's job is to find and attract mastery-based agents to the office, protect the culture, and make sure everyone is happy! ”






