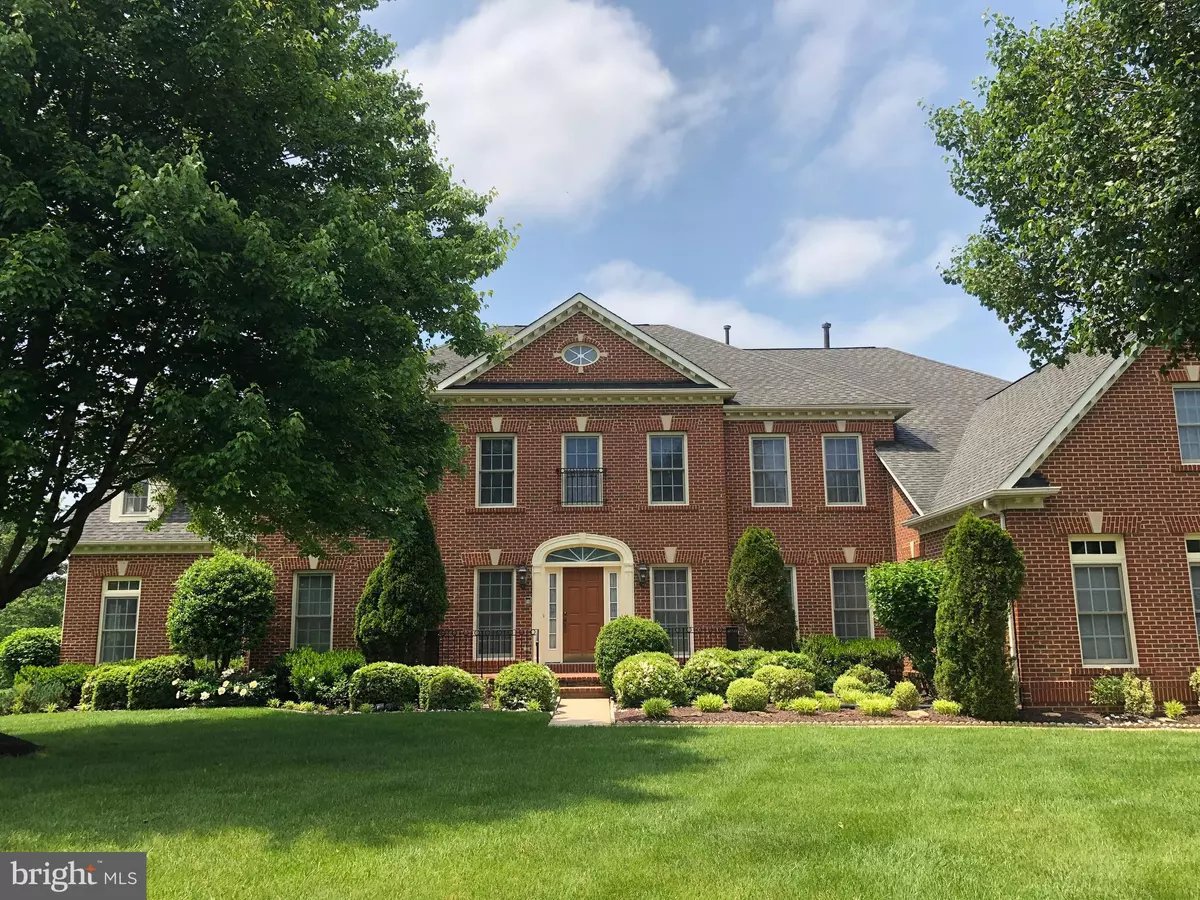$1,100,000
$1,299,500
15.4%For more information regarding the value of a property, please contact us for a free consultation.
6 Beds
6 Baths
9,268 SqFt
SOLD DATE : 08/09/2021
Key Details
Sold Price $1,100,000
Property Type Single Family Home
Sub Type Detached
Listing Status Sold
Purchase Type For Sale
Square Footage 9,268 sqft
Price per Sqft $118
Subdivision Denit Estates
MLS Listing ID MDMC760512
Sold Date 08/09/21
Style Colonial
Bedrooms 6
Full Baths 6
HOA Fees $70/qua
HOA Y/N Y
Abv Grd Liv Area 6,368
Originating Board BRIGHT
Year Built 2002
Annual Tax Amount $11,013
Tax Year 2021
Lot Size 1.550 Acres
Acres 1.55
Property Description
ONE OF THE LARGEST MODEL WITH OVER 9200 SF, GORGEOUS BRICK COLONIAL WITH 6 BEDROOMS, 6 FULL BATHS IS LOCATED ON A QUIET STREET, 3 CAR GARAGE, 1.55 ACRES LEVEL LOT WITH A NICE LANDSCAPING FRONT YARD AND VERY LOVELY PRIVATE BACKYARD. ALL THE UPGRADED FEATURES AND OPTIONS. MAIN LEVEL INCLUDED DOUBLE CURVED WOOD STAIRCASES IN THE TWO STORY FOYER AND A BACK STAIRCASE, GOURMET KITCHEN WITH TOP OF THE LINE CABINETS, STAINLESS STEEL APPLIANCES, GRANITE COUNTER TOP AND ISLANDS. BUTLER AREA, BREAKFAST/FLORIDA ROOM OPEN TO LARGE DECK, BEAUTIFUL LARGE CONSERVATORY ROOM/SUNROOM, LIBRRARY, HUGE TWO-STORY FAMILY ROOM WITH FIREPLACE. UPPER LEVEL HAS LARGE PRIMARY SUITE WITH SITTING ROOM, TWO SIDED FIREPLACE AND A LUXURY BATH WITH SEPARATE SHOWER AND SOAKING TUB, DOUBLE VANITY AND TWO LARGE WALK IN CLOSETS. 4 ADDITIONAL GOOD SIZE BEDROOMS AND 3 ADDITIONAL FULL BATHS. LOWER LEVEL FULLY FINISHED WITH WALK OUT DOUBLE DOORS, INCLUDE A WET BAR, LARGE REC ROOM, PARTY ROOM, ONE ADDITIONAL BEDROOM AND ONE FULL BATH. IMMACULATE CONDITION BOTH INTERIOR AND EXTERIOR, THIS IS REALLY A DREAM HOME AND PERFECT FOR ENTERTAINMENT. GREAT LOCATION EASY ACCESS TO i-200, GEORGIA AVE, MINUTES TO SHOPS, COUNTRY CLUB.
Location
State MD
County Montgomery
Zoning RC
Rooms
Other Rooms Living Room, Dining Room, Bedroom 2, Bedroom 3, Bedroom 4, Bedroom 5, Kitchen, Family Room, Den, Foyer, Breakfast Room, Bedroom 1, Exercise Room, Laundry, Recreation Room, Bedroom 6, Bathroom 1, Bathroom 2, Bathroom 3, Bonus Room, Conservatory Room, Full Bath
Basement Daylight, Full, Fully Finished, Sump Pump, Walkout Level
Interior
Interior Features Ceiling Fan(s), Chair Railings, Crown Moldings, Double/Dual Staircase, Family Room Off Kitchen, Floor Plan - Open, Kitchen - Gourmet, Kitchen - Island, Soaking Tub, Tub Shower, Upgraded Countertops, Wet/Dry Bar, Window Treatments, Butlers Pantry, Walk-in Closet(s), Wood Floors, Sprinkler System, Recessed Lighting, Pantry, Formal/Separate Dining Room, Bar
Hot Water 60+ Gallon Tank
Heating Central, Energy Star Heating System, Forced Air
Cooling Central A/C, Ceiling Fan(s), Heat Pump(s), Multi Units
Flooring Hardwood, Tile/Brick, Carpet
Fireplaces Number 2
Fireplaces Type Double Sided, Fireplace - Glass Doors, Mantel(s)
Equipment Dishwasher, Disposal, Dryer, Energy Efficient Appliances, ENERGY STAR Clothes Washer, Exhaust Fan, Range Hood, Refrigerator, Washer, Built-In Microwave, Cooktop, Stainless Steel Appliances, Oven - Wall
Fireplace Y
Window Features Energy Efficient,Atrium,Screens
Appliance Dishwasher, Disposal, Dryer, Energy Efficient Appliances, ENERGY STAR Clothes Washer, Exhaust Fan, Range Hood, Refrigerator, Washer, Built-In Microwave, Cooktop, Stainless Steel Appliances, Oven - Wall
Heat Source Propane - Owned
Exterior
Exterior Feature Deck(s), Porch(es)
Parking Features Garage - Side Entry, Garage Door Opener
Garage Spaces 12.0
Water Access N
View Garden/Lawn
Accessibility None
Porch Deck(s), Porch(es)
Attached Garage 3
Total Parking Spaces 12
Garage Y
Building
Lot Description Front Yard, Landscaping, Level, Backs to Trees, Private
Story 3
Sewer Community Septic Tank, Private Septic Tank
Water Well
Architectural Style Colonial
Level or Stories 3
Additional Building Above Grade, Below Grade
Structure Type 9'+ Ceilings,2 Story Ceilings,Beamed Ceilings
New Construction N
Schools
School District Montgomery County Public Schools
Others
Senior Community No
Tax ID 160803317578
Ownership Fee Simple
SqFt Source Assessor
Special Listing Condition Standard
Read Less Info
Want to know what your home might be worth? Contact us for a FREE valuation!

Our team is ready to help you sell your home for the highest possible price ASAP

Bought with Susan R Quinn • RE/MAX Realty Group
“Molly's job is to find and attract mastery-based agents to the office, protect the culture, and make sure everyone is happy! ”






