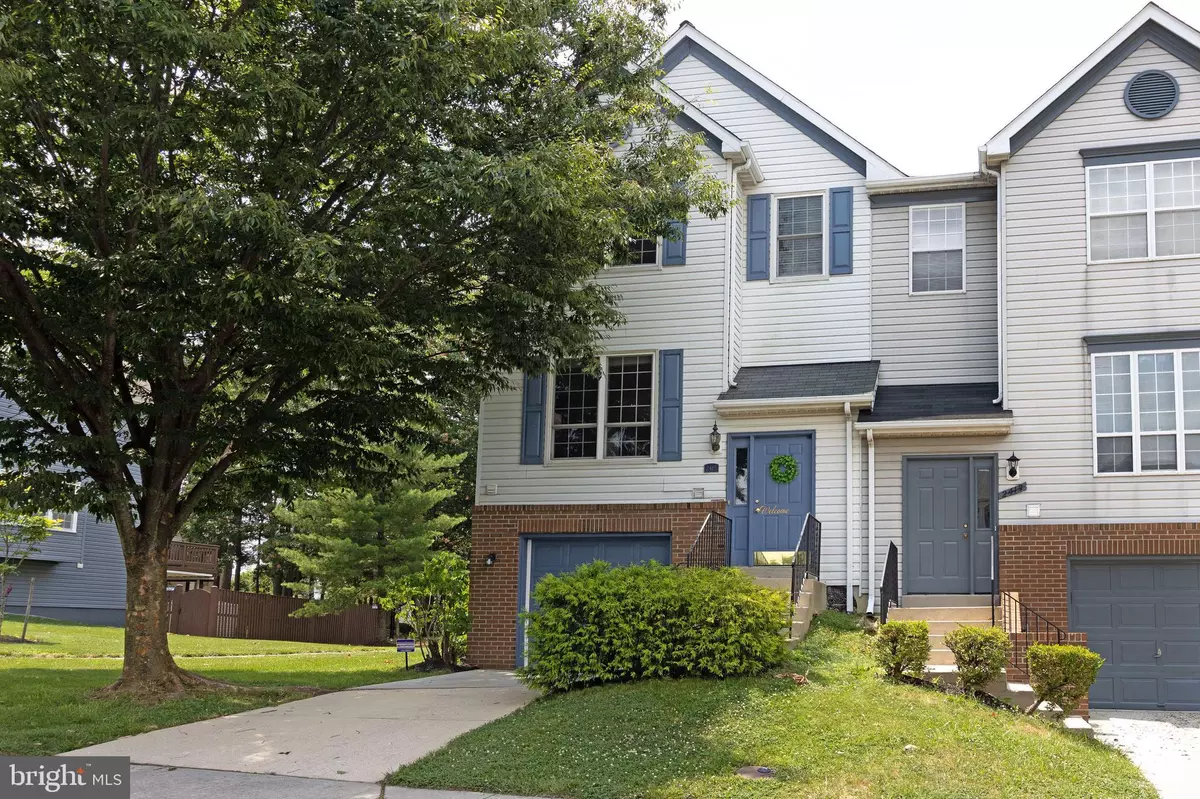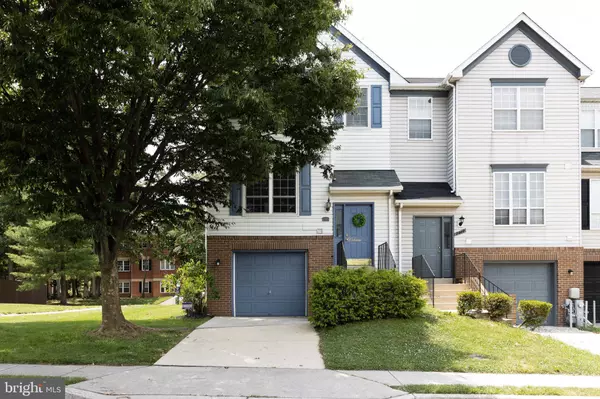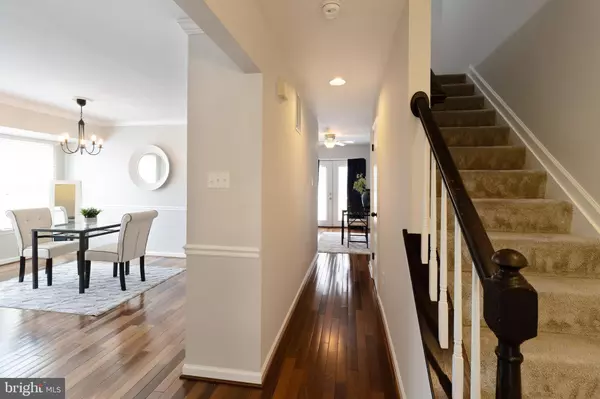$415,000
$385,000
7.8%For more information regarding the value of a property, please contact us for a free consultation.
3 Beds
4 Baths
1,763 SqFt
SOLD DATE : 08/13/2021
Key Details
Sold Price $415,000
Property Type Townhouse
Sub Type End of Row/Townhouse
Listing Status Sold
Purchase Type For Sale
Square Footage 1,763 sqft
Price per Sqft $235
Subdivision Piney Orchard
MLS Listing ID MDAA2002578
Sold Date 08/13/21
Style Traditional
Bedrooms 3
Full Baths 2
Half Baths 2
HOA Fees $87/mo
HOA Y/N Y
Abv Grd Liv Area 1,516
Originating Board BRIGHT
Year Built 1992
Annual Tax Amount $3,651
Tax Year 2020
Lot Size 2,940 Sqft
Acres 0.07
Property Description
Professional photos will be uploaded Saturday 7/10. Beautifully updated 3 level end unit in highly sought after Piney Orchard neighborhood. Whole house freshly painted. Hardwood flooring on the main level with new in 2020 upgraded carpet on the lower and upper levels. Large living room and dining room combination and a half bath on the main level. Kitchen renovated in 2018 with white cabinetry, Quartz counter tops, large double bowl sink, and porcelain tile backsplash. Off the eat-in kitchen features a renovated in 2020 deck. Large owners' bedroom with dual closets and full en suite. Two other bedrooms on upper level with another full bathroom. Lower level features full size washer and dryer, large family room with access to new in 2020 wood patio and another half bathroom. No need to worry about the windows, roof, HVAC, Water Heater - ALL MAJOR SYSTEMS replaced within the last 10 years.
Additional photos coming soon.
All of this and access to all of Piney Orchard's amenities! Community features include three outdoor pools, playgrounds, many walking trails, tennis and pickleball courts and a large, manicured pond. Community center features meeting space, gym, indoor lap pool and jacuzzi. Community organizes a twice yearly community yard sale and a yearly street festival that draws more than 9,000 visitors.
Location
State MD
County Anne Arundel
Zoning R5
Rooms
Other Rooms Family Room, Bathroom 1, Bathroom 2
Interior
Interior Features Attic, Breakfast Area, Carpet, Ceiling Fan(s), Chair Railings, Combination Dining/Living, Crown Moldings, Kitchen - Eat-In, Pantry, Upgraded Countertops, Wood Floors
Hot Water Electric
Heating Central
Cooling Ceiling Fan(s), Central A/C, Programmable Thermostat
Flooring Carpet, Ceramic Tile, Hardwood
Fireplaces Number 1
Fireplaces Type Wood
Equipment Built-In Microwave, Dishwasher, Disposal, Dryer, ENERGY STAR Clothes Washer, ENERGY STAR Dishwasher, Icemaker, Oven/Range - Electric, Refrigerator, Water Heater
Furnishings No
Fireplace Y
Window Features Double Hung
Appliance Built-In Microwave, Dishwasher, Disposal, Dryer, ENERGY STAR Clothes Washer, ENERGY STAR Dishwasher, Icemaker, Oven/Range - Electric, Refrigerator, Water Heater
Heat Source Electric
Laundry Lower Floor
Exterior
Exterior Feature Deck(s), Patio(s)
Parking Features Garage - Front Entry, Garage Door Opener
Garage Spaces 2.0
Amenities Available Community Center, Fitness Center, Jog/Walk Path, Picnic Area, Pool - Indoor, Pool - Outdoor, Tennis Courts, Tot Lots/Playground
Water Access N
View Trees/Woods
Roof Type Asphalt
Accessibility None
Porch Deck(s), Patio(s)
Attached Garage 1
Total Parking Spaces 2
Garage Y
Building
Story 3
Sewer Public Sewer
Water Public
Architectural Style Traditional
Level or Stories 3
Additional Building Above Grade, Below Grade
Structure Type Cathedral Ceilings
New Construction N
Schools
School District Anne Arundel County Public Schools
Others
Pets Allowed Y
HOA Fee Include Common Area Maintenance,Health Club,Pool(s),Recreation Facility,Road Maintenance,Snow Removal
Senior Community No
Tax ID 020457190071995
Ownership Fee Simple
SqFt Source Assessor
Acceptable Financing Cash, Conventional, FHA, VA
Horse Property N
Listing Terms Cash, Conventional, FHA, VA
Financing Cash,Conventional,FHA,VA
Special Listing Condition Standard
Pets Allowed No Pet Restrictions
Read Less Info
Want to know what your home might be worth? Contact us for a FREE valuation!

Our team is ready to help you sell your home for the highest possible price ASAP

Bought with Kimberly McBride • Apex Realty
“Molly's job is to find and attract mastery-based agents to the office, protect the culture, and make sure everyone is happy! ”






