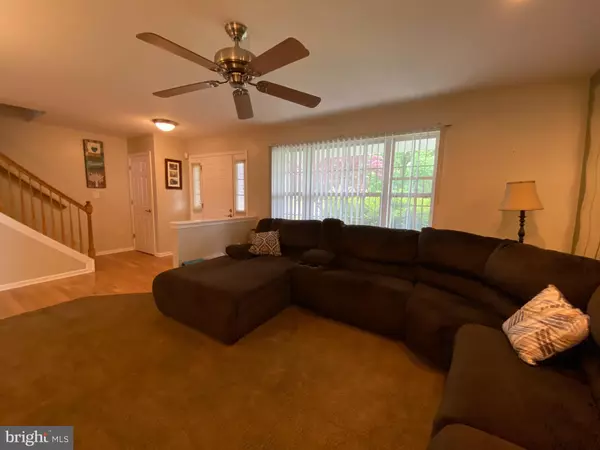$400,000
$374,900
6.7%For more information regarding the value of a property, please contact us for a free consultation.
5 Beds
3 Baths
2,684 SqFt
SOLD DATE : 08/16/2021
Key Details
Sold Price $400,000
Property Type Single Family Home
Sub Type Detached
Listing Status Sold
Purchase Type For Sale
Square Footage 2,684 sqft
Price per Sqft $149
Subdivision Roeders Glen
MLS Listing ID PANH108312
Sold Date 08/16/21
Style Colonial
Bedrooms 5
Full Baths 2
Half Baths 1
HOA Y/N N
Abv Grd Liv Area 2,171
Originating Board BRIGHT
Year Built 2001
Annual Tax Amount $6,326
Tax Year 2020
Lot Size 0.465 Acres
Acres 0.46
Lot Dimensions 0.00 x 0.00
Property Description
SHOWINGS BEGIN SUNDAY, JUNE 06, AT 1 PM AT OPEN HOUSE. A GREAT PLACE TO CALL HOME! This Lower Saucon Twp home features a beautiful kitchen with granite counter tops, tile back splash, SS appliances, a brand new microwave, & open dining area. The master suite is very private & has a magnificent tiled bathroom with a jetted tub , tiled shower, and vanity with granite counter top .The man cave in the basement offers an additional 513 sq ft of living space , ideal for viewing the Big Game! There is also a utility area in the basement which lends itself to great storage and access to the exterior . Relax on the patio during the summer months & enjoy the view of the hills in the distance. Hardwood floors are found in the foyer, kitchen, dining area, and dining room. The bathrooms have granite counter tops & tile floors, & the 5 Bedrooms have neutral carpeting. Served by Saucon Valley Schools, and convenient to community services & major routes, Seller prefers closing after August 16th.
Location
State PA
County Northampton
Area Lower Saucon Twp (12419)
Zoning R20
Rooms
Other Rooms Living Room, Dining Room, Primary Bedroom, Bedroom 2, Bedroom 3, Bedroom 4, Bedroom 5, Kitchen, Family Room, Bathroom 2, Primary Bathroom, Half Bath
Basement Full, Outside Entrance, Partially Finished, Interior Access
Interior
Interior Features Carpet, Ceiling Fan(s), Combination Kitchen/Dining, Formal/Separate Dining Room, Kitchen - Eat-In, Pantry, Upgraded Countertops, WhirlPool/HotTub, Wood Floors
Hot Water Electric
Heating Forced Air, Heat Pump(s)
Cooling Central A/C
Flooring Hardwood, Carpet, Tile/Brick
Equipment Built-In Microwave, Dishwasher, Oven - Self Cleaning, Oven/Range - Electric, Stainless Steel Appliances, Water Heater
Window Features Vinyl Clad
Appliance Built-In Microwave, Dishwasher, Oven - Self Cleaning, Oven/Range - Electric, Stainless Steel Appliances, Water Heater
Heat Source Electric
Laundry Basement
Exterior
Exterior Feature Patio(s)
Garage Garage - Side Entry, Garage Door Opener, Inside Access
Garage Spaces 6.0
Utilities Available Cable TV
Waterfront N
Water Access N
View Garden/Lawn, Mountain
Roof Type Asphalt
Accessibility None
Porch Patio(s)
Parking Type Attached Garage, Driveway, Off Street
Attached Garage 2
Total Parking Spaces 6
Garage Y
Building
Lot Description Corner, Rear Yard, SideYard(s)
Story 2
Sewer Public Sewer
Water Public
Architectural Style Colonial
Level or Stories 2
Additional Building Above Grade, Below Grade
New Construction N
Schools
Elementary Schools Saucon Valley
Middle Schools Saucon Valley
High Schools Saucon Valley Senior
School District Saucon Valley
Others
Senior Community No
Tax ID Q6-6-1A-26-0719
Ownership Fee Simple
SqFt Source Assessor
Acceptable Financing Cash, Conventional, FHA, VA
Listing Terms Cash, Conventional, FHA, VA
Financing Cash,Conventional,FHA,VA
Special Listing Condition Standard
Read Less Info
Want to know what your home might be worth? Contact us for a FREE valuation!

Our team is ready to help you sell your home for the highest possible price ASAP

Bought with Carlos Nunez • Allentown City Realty

“Molly's job is to find and attract mastery-based agents to the office, protect the culture, and make sure everyone is happy! ”






