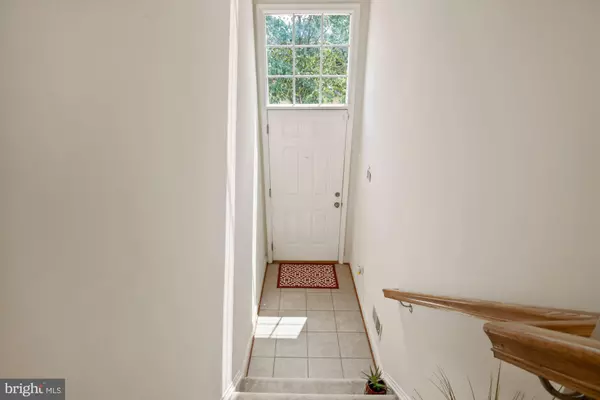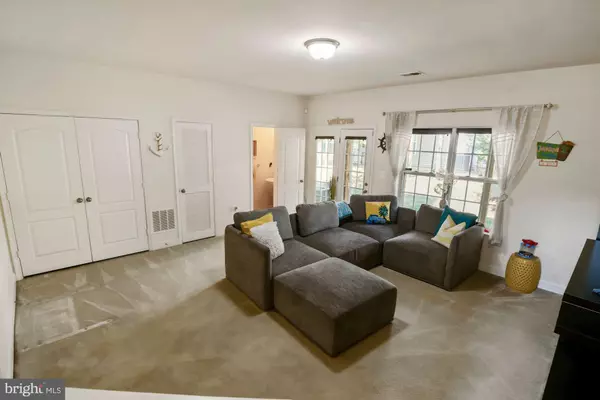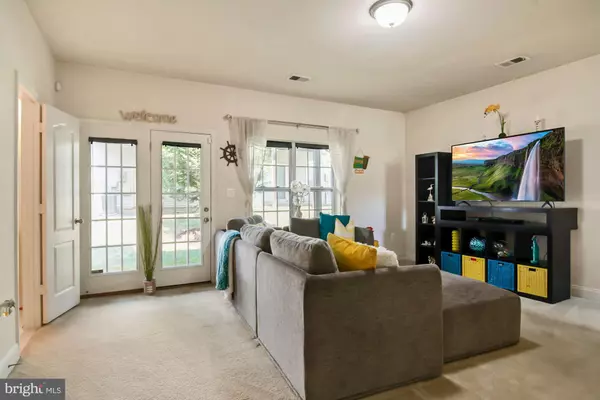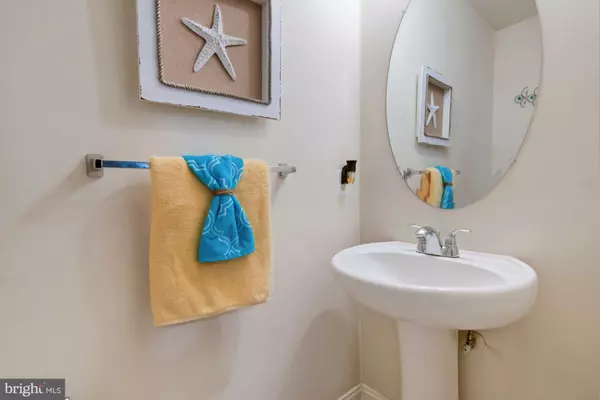$400,000
$400,000
For more information regarding the value of a property, please contact us for a free consultation.
3 Beds
4 Baths
1,976 SqFt
SOLD DATE : 08/17/2021
Key Details
Sold Price $400,000
Property Type Condo
Sub Type Condo/Co-op
Listing Status Sold
Purchase Type For Sale
Square Footage 1,976 sqft
Price per Sqft $202
Subdivision Potomac Highlands
MLS Listing ID VAPW2001388
Sold Date 08/17/21
Style Colonial
Bedrooms 3
Full Baths 2
Half Baths 2
Condo Fees $160/mo
HOA Fees $87/qua
HOA Y/N Y
Abv Grd Liv Area 1,561
Originating Board BRIGHT
Year Built 2010
Annual Tax Amount $3,706
Tax Year 2020
Property Description
Lovely townhome in the sought-after Triangle Highlands community located minutes from Quantico Station and the VRE. Fall in love with the gleaming hardwood floors throughout the main level. Lovely living and dining room combination is ideal for entertaining and everyday living accented with a bay window. Prepare delectable meals in the eat-in kitchen embellished with granite counters, center island, beautiful cherry wood cabinets, and adjacent casual breakfast room with French doors to the deck. Relax and unwind in the primary bedroom complemented with a sizable walk-in closet, and en-suite bath with dual vanity. Two additional bedrooms, a full bath, and laundry area concludes the upper level sleeping quarters. Lower level offers a cozy family room, powder room, access to the 2-car garage, and French doors to the rear yard. Community offers a pool and playground. Close commuter routes include I-95, US-1, and Route 234. Enjoy a vast variety of shopping and dining in nearby Potomac Mills. Outdoor recreation awaits at Prince William Forest Park, Occoquan River Mill Park, and Leesylvania State Park. Condo fee covers water, sewer, and landscaping! Simply perfect!
Location
State VA
County Prince William
Zoning R16
Rooms
Other Rooms Living Room, Dining Room, Primary Bedroom, Bedroom 2, Bedroom 3, Kitchen, Family Room, Foyer, Breakfast Room
Basement Full, Connecting Stairway, Garage Access, Interior Access, Walkout Level
Interior
Interior Features Breakfast Area, Carpet, Ceiling Fan(s), Combination Dining/Living, Combination Kitchen/Dining, Combination Kitchen/Living, Crown Moldings, Floor Plan - Open, Formal/Separate Dining Room, Kitchen - Eat-In, Kitchen - Gourmet, Kitchen - Island, Primary Bath(s), Recessed Lighting, Upgraded Countertops, Window Treatments, Wood Floors
Hot Water Natural Gas
Heating Forced Air, Programmable Thermostat
Cooling Central A/C, Ceiling Fan(s), Programmable Thermostat
Flooring Carpet, Ceramic Tile, Hardwood
Equipment Built-In Microwave, Dishwasher, Disposal, Dryer, Icemaker, Oven/Range - Gas, Refrigerator, Washer, Water Heater
Fireplace N
Window Features Double Pane,Screens,Bay/Bow
Appliance Built-In Microwave, Dishwasher, Disposal, Dryer, Icemaker, Oven/Range - Gas, Refrigerator, Washer, Water Heater
Heat Source Natural Gas
Laundry Upper Floor
Exterior
Exterior Feature Deck(s)
Parking Features Garage - Front Entry, Garage Door Opener
Garage Spaces 4.0
Amenities Available Common Grounds, Pool - Outdoor, Tot Lots/Playground
Water Access N
View Garden/Lawn, Trees/Woods
Roof Type Shingle
Accessibility None
Porch Deck(s)
Attached Garage 2
Total Parking Spaces 4
Garage Y
Building
Lot Description Landscaping, Trees/Wooded
Story 3
Sewer Public Sewer
Water Public
Architectural Style Colonial
Level or Stories 3
Additional Building Above Grade, Below Grade
Structure Type Dry Wall
New Construction N
Schools
Elementary Schools Dumfries
Middle Schools Graham Park
High Schools Forest Park
School District Prince William County Public Schools
Others
Pets Allowed N
HOA Fee Include Common Area Maintenance,Ext Bldg Maint,Pool(s),Road Maintenance,Reserve Funds,Trash
Senior Community No
Tax ID 8188-57-3450.01
Ownership Condominium
Security Features Electric Alarm,Main Entrance Lock,Smoke Detector
Special Listing Condition Standard
Read Less Info
Want to know what your home might be worth? Contact us for a FREE valuation!

Our team is ready to help you sell your home for the highest possible price ASAP

Bought with Harene A Brew • Green Homes Realty & Property Management Company
“Molly's job is to find and attract mastery-based agents to the office, protect the culture, and make sure everyone is happy! ”






