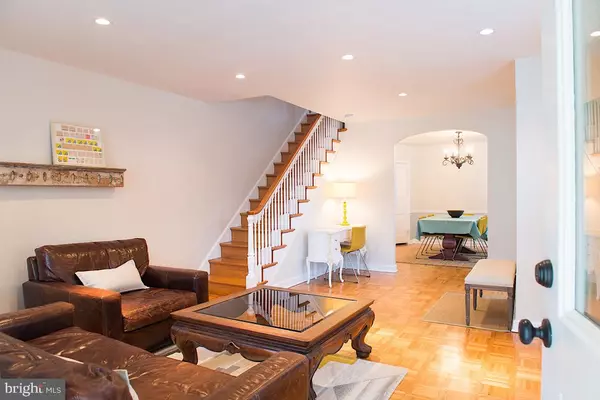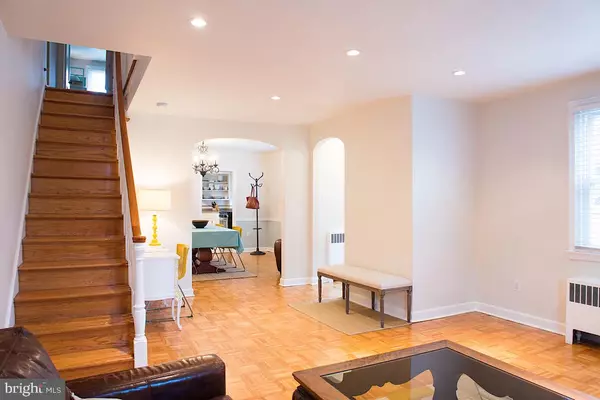$315,000
$315,000
For more information regarding the value of a property, please contact us for a free consultation.
3 Beds
3 Baths
1,478 SqFt
SOLD DATE : 08/20/2021
Key Details
Sold Price $315,000
Property Type Single Family Home
Sub Type Twin/Semi-Detached
Listing Status Sold
Purchase Type For Sale
Square Footage 1,478 sqft
Price per Sqft $213
Subdivision Wynnefield
MLS Listing ID PAPH1027756
Sold Date 08/20/21
Style Traditional
Bedrooms 3
Full Baths 2
Half Baths 1
HOA Y/N N
Abv Grd Liv Area 1,478
Originating Board BRIGHT
Year Built 1920
Annual Tax Amount $3,204
Tax Year 2021
Lot Size 3,310 Sqft
Acres 0.08
Lot Dimensions 26.30 x 125.85
Property Description
This charming, completely renovated in 2018. Currently, tenant occupied until July 31, 2021. Three (3)-bedroom 2.5 bath residence sits on a quiet street backing up to the Bala Golf Course. The first floor includes a large living room, dining room with coat closet, and kitchen with a large pantry and stainless steel appliances. The second floor boasts 3 nice-sized bedrooms, 2 full bathrooms, and a large linen closet. This immaculate maintained home has refinished hardwood floors, new energy-efficient windows, new entry doors, new bathrooms, finished basement, cable wired, lots of storage space, covered front porch, attached garage with door opener, driveway + street parking. A short walk to PCOM, SJU, Bala Cynwyd shopping center, restaurants, LA Fitness, Starbucks, Bala golf course, Septa Regional Rail, and Cynwyd train line. Being offered AS-IS.
Location
State PA
County Philadelphia
Area 19131 (19131)
Zoning RSA2
Rooms
Basement Partial, Fully Finished
Main Level Bedrooms 3
Interior
Hot Water Natural Gas
Cooling Window Unit(s)
Flooring Hardwood
Equipment Dishwasher, Disposal, Dryer, Exhaust Fan, Microwave, Refrigerator, Oven/Range - Gas, Washer
Appliance Dishwasher, Disposal, Dryer, Exhaust Fan, Microwave, Refrigerator, Oven/Range - Gas, Washer
Heat Source Natural Gas
Exterior
Garage Basement Garage
Garage Spaces 2.0
Utilities Available Electric Available, Natural Gas Available, Sewer Available
Waterfront N
Water Access N
Accessibility None
Parking Type Attached Garage, Off Street
Attached Garage 1
Total Parking Spaces 2
Garage Y
Building
Story 2
Sewer Public Sewer
Water Public
Architectural Style Traditional
Level or Stories 2
Additional Building Above Grade, Below Grade
New Construction N
Schools
Elementary Schools Samuel Gompers School
Middle Schools Samuel Gompers School
High Schools Overbrook
School District The School District Of Philadelphia
Others
Senior Community No
Tax ID 521252700
Ownership Fee Simple
SqFt Source Assessor
Acceptable Financing Cash, Conventional
Listing Terms Cash, Conventional
Financing Cash,Conventional
Special Listing Condition Standard
Read Less Info
Want to know what your home might be worth? Contact us for a FREE valuation!

Our team is ready to help you sell your home for the highest possible price ASAP

Bought with Deanna Lynn Mangano • KW Philly

“Molly's job is to find and attract mastery-based agents to the office, protect the culture, and make sure everyone is happy! ”






