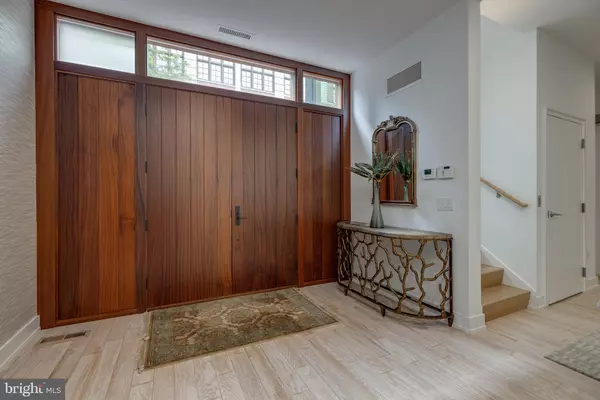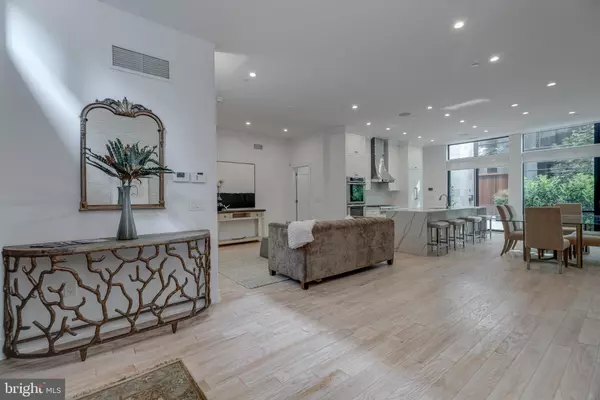$3,300,000
$3,450,000
4.3%For more information regarding the value of a property, please contact us for a free consultation.
4 Beds
6 Baths
5,120 SqFt
SOLD DATE : 08/20/2021
Key Details
Sold Price $3,300,000
Property Type Townhouse
Sub Type End of Row/Townhouse
Listing Status Sold
Purchase Type For Sale
Square Footage 5,120 sqft
Price per Sqft $644
Subdivision Fitler Square
MLS Listing ID PAPH986768
Sold Date 08/20/21
Style Straight Thru
Bedrooms 4
Full Baths 4
Half Baths 2
HOA Fees $557/mo
HOA Y/N Y
Abv Grd Liv Area 5,120
Originating Board BRIGHT
Year Built 2018
Annual Tax Amount $9,873
Tax Year 2021
Lot Dimensions 24.83 x 40.00
Property Description
Welcome to Fitler 9- A stunning collection of just 9 elegantly appointed custom residences. 5100+ square feet of high end curated finishes throughout all 5 levels of incredible living spaces. 7 years left on the tax abatement! Direct access from your secured 2 car oversized garage where you can take your own private 5 stop elevator to each level of your custom home. Beyond the custom double front entry doors which lead to the first floor you will find a wonderful open floor plan with a Gourmet Chef's Kitchen with top of the line appliances, open to both the living and spacious dining areas overlooking a private courtyard. The kitchen with waterfall island and seating for 4+ provides the perfect backdrop for all your entertainment and dining needs. This residence offers soaring ceilings, beautiful hardwood flooring, gorgeous floor to ceiling glass and 4 bedroom suites each with their own sumptuous baths with radiant heated floors. Key features include multiple family and entertaining spaces including an additional second floor family room with gas fireplace perfect as a media room, billiards room or just another space to retreat. The elegant owners suites encompasses the third floor and leaves nothing to be desired with a beautiful marble bathroom with radiant heated floors, an oversized marble walk-in shower, two spacious vanities and a wonderful walk-in closet with built-ins. The fourth floor offers 2 additional bedrooms each with their own ensuite baths and a spacious Sitting Room with 2 story ceilings provides flexible space for in-laws, guests, additional workspace or a Gym. Last but certainly not least is the top floor with a Pilot House with stunning porcelain floors, a wet bar with sink, refrigerator, dishwasher and Powder Room perfect for entertaining on your stellar roof deck with 360 views of the city.
Location
State PA
County Philadelphia
Area 19103 (19103)
Zoning CMX3
Rooms
Other Rooms Living Room, Dining Room, Primary Bedroom, Sitting Room, Bedroom 3, Bedroom 4, Kitchen, Family Room, Bedroom 1, Laundry, Other
Basement Full
Interior
Interior Features Bar, Breakfast Area, Built-Ins, Combination Dining/Living, Combination Kitchen/Dining, Combination Kitchen/Living, Dining Area, Elevator, Family Room Off Kitchen, Floor Plan - Open, Kitchen - Gourmet, Kitchen - Island, Pantry, Recessed Lighting, Upgraded Countertops, Walk-in Closet(s), Wet/Dry Bar, Window Treatments, Wood Floors
Hot Water Natural Gas
Heating Central
Cooling Central A/C
Fireplaces Number 1
Fireplaces Type Corner, Gas/Propane
Equipment Built-In Microwave, Dishwasher, Commercial Range
Fireplace Y
Window Features Double Pane
Appliance Built-In Microwave, Dishwasher, Commercial Range
Heat Source Natural Gas
Laundry Upper Floor
Exterior
Parking Features Garage - Rear Entry, Inside Access, Oversized, Underground
Garage Spaces 2.0
Parking On Site 2
Amenities Available None, Common Grounds
Water Access N
Accessibility Elevator
Attached Garage 2
Total Parking Spaces 2
Garage Y
Building
Story 4
Sewer Public Sewer
Water Public
Architectural Style Straight Thru
Level or Stories 4
Additional Building Above Grade, Below Grade
New Construction N
Schools
Elementary Schools Albert M. Greenfield
Middle Schools Albert M. Greenfield Elementary School
School District The School District Of Philadelphia
Others
Pets Allowed Y
HOA Fee Include Trash,Snow Removal,Lawn Maintenance,All Ground Fee,Security Gate,Management,Insurance
Senior Community No
Tax ID 082215320
Ownership Condominium
Acceptable Financing Conventional, Cash
Listing Terms Conventional, Cash
Financing Conventional,Cash
Special Listing Condition Standard
Pets Allowed No Pet Restrictions
Read Less Info
Want to know what your home might be worth? Contact us for a FREE valuation!

Our team is ready to help you sell your home for the highest possible price ASAP

Bought with Laurie R Phillips • BHHS Fox & Roach At the Harper, Rittenhouse Square
“Molly's job is to find and attract mastery-based agents to the office, protect the culture, and make sure everyone is happy! ”






