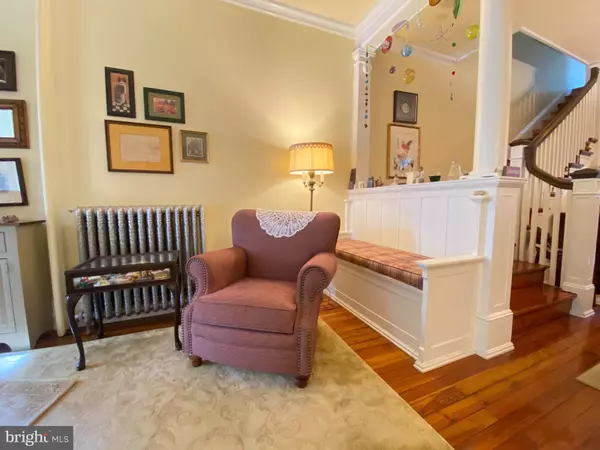$335,000
$335,000
For more information regarding the value of a property, please contact us for a free consultation.
4 Beds
2 Baths
2,028 SqFt
SOLD DATE : 08/25/2021
Key Details
Sold Price $335,000
Property Type Townhouse
Sub Type Interior Row/Townhouse
Listing Status Sold
Purchase Type For Sale
Square Footage 2,028 sqft
Price per Sqft $165
Subdivision Chestnut Hill
MLS Listing ID PALA181398
Sold Date 08/25/21
Style Traditional,Victorian
Bedrooms 4
Full Baths 2
HOA Y/N N
Abv Grd Liv Area 2,028
Originating Board BRIGHT
Year Built 1900
Annual Tax Amount $5,069
Tax Year 2021
Lot Size 2,178 Sqft
Acres 0.05
Lot Dimensions 16 x 138
Property Description
Spacious and nicely maintained home in great Chestnut Hill neighborhood! Exterior features a welcoming front porch as well as a relaxing rear patio & deck overlooking the beautifully landscaped backyard. Interior features beautifully finished wood floors, living room with unique 1st floor columns & built in storage seat, dining room, and eat in kitchen with rear pantry. Primary bedroom with 2 closets, bay window & adjoining primary bath. 2nd floor rear bedroom with built in desk and built in window storage unit - ideal for an in home office. Tasteful decor throughout! New gas heating system and gas hot water heater installed in 2019. Double hung replacement windows throughout. New front porch roof in 2020. Pantry at rear of kitchen has potential to be converted into a 1st floor laundry room or a 1st floor powder room. Possible rented off street parking space available at $35 monthly. Great block between Walnut Street and Lemon Street... a short walk downtown to enjoy all that Lancaster City has to offer! Seller would like August 15th settlement date, but possibility settlement could be moved up to end of July. Please contact Richard Boas III at 717 209-0995 with any questions. EZ to show!
Location
State PA
County Lancaster
Area Lancaster City (10533)
Zoning RESIDENTIAL
Direction West
Rooms
Other Rooms Living Room, Dining Room, Primary Bedroom, Bedroom 2, Bedroom 3, Bedroom 4, Kitchen, Other, Primary Bathroom, Full Bath
Basement Full, Unfinished, Outside Entrance
Interior
Interior Features Built-Ins, Carpet, Ceiling Fan(s), Crown Moldings, Floor Plan - Traditional, Kitchen - Eat-In, Primary Bath(s), Tub Shower, Wood Floors, Pantry
Hot Water Natural Gas
Heating Radiator
Cooling Window Unit(s)
Flooring Wood, Carpet, Vinyl
Equipment Dryer, Oven/Range - Gas, Refrigerator, Washer
Fireplace N
Window Features Double Hung,Insulated,Replacement
Appliance Dryer, Oven/Range - Gas, Refrigerator, Washer
Heat Source Natural Gas
Laundry Basement
Exterior
Exterior Feature Deck(s), Patio(s), Porch(es)
Garage Spaces 1.0
Fence Other
Utilities Available Cable TV Available
Water Access N
View Street
Roof Type Rubber,Architectural Shingle
Street Surface Paved
Accessibility None
Porch Deck(s), Patio(s), Porch(es)
Road Frontage City/County
Total Parking Spaces 1
Garage N
Building
Lot Description Level, Road Frontage
Story 3
Foundation Stone
Sewer Public Sewer
Water Public
Architectural Style Traditional, Victorian
Level or Stories 3
Additional Building Above Grade, Below Grade
Structure Type 9'+ Ceilings,Dry Wall,Plaster Walls
New Construction N
Schools
High Schools Mccaskey Campus
School District School District Of Lancaster
Others
Senior Community No
Tax ID 339-75137-0-0000
Ownership Fee Simple
SqFt Source Assessor
Security Features Smoke Detector
Acceptable Financing Cash, Conventional
Horse Property N
Listing Terms Cash, Conventional
Financing Cash,Conventional
Special Listing Condition Standard
Read Less Info
Want to know what your home might be worth? Contact us for a FREE valuation!

Our team is ready to help you sell your home for the highest possible price ASAP

Bought with Angela M Card • RE/MAX Patriots

“Molly's job is to find and attract mastery-based agents to the office, protect the culture, and make sure everyone is happy! ”






