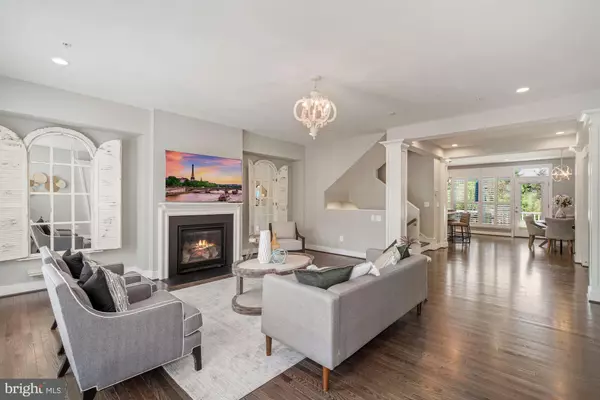$900,000
$899,900
For more information regarding the value of a property, please contact us for a free consultation.
4 Beds
4 Baths
3,000 SqFt
SOLD DATE : 08/25/2021
Key Details
Sold Price $900,000
Property Type Townhouse
Sub Type Interior Row/Townhouse
Listing Status Sold
Purchase Type For Sale
Square Footage 3,000 sqft
Price per Sqft $300
Subdivision Kensington Heights
MLS Listing ID MDMC2004968
Sold Date 08/25/21
Style Farmhouse/National Folk,Colonial
Bedrooms 4
Full Baths 3
Half Baths 1
HOA Fees $165/mo
HOA Y/N Y
Abv Grd Liv Area 3,000
Originating Board BRIGHT
Year Built 2020
Annual Tax Amount $2,205
Tax Year 2020
Lot Size 1,690 Sqft
Acres 0.04
Property Description
Style, comfort and sun-filled spaces merge gloriously in this turnkey townhome in Kensington, served by an elevator that seamlessly connects all 3 levels! Delivered in the fall of 2019, this nearly-new residence is part of a small and elegant community of unique farmhouse-style townhomes and single-family homes, ideally located on a quiet residential cul-de-sac and strolling distance to the Metro's red line. Gleaming hardwoods run throughout the home, which is accented by lovely architectural details, floor-to-ceiling windows and custom plantation shutters. With approximately 3,000 square feet of living space, the home boasts four bedrooms in total, plus 3.5 baths. The owner's suite features a dramatic cathedral ceiling, spacious walk-in closet and a spa-inspired bathroom with oversized walk-in shower. The delightful gourmet kitchen with white quartz counters and stainless-steel appliances opens to a large breakfast room/family room with fireplace. You can enjoy a morning coffee and lunch out on the deck with lovely nature views - one of two private outdoor spaces. The entry level features a two-car garage with spacious overhead storage as well as a PHEV plug, a spacious guest suite with airy ceiling heights, and an inviting hot tub outside on the private patio. The Town of Kensington in combines historic Main Street charm with modern conveniences. Great walkability to Kensington Heights Neighborhood Park as well and minutes away from Sligo Creek and Rock Creek Parks with myriad biking and hiking trails and tennis courts. Additionally, the Kenmont Swim Club is just a few blocks away. Perfectly situated between Georgia Avenue and Connecticut Avenues/University Boulevard, you'll be close to shops, restaurants and 495/270 access, and less than 10 miles from downtown DC. Welcome home!
Location
State MD
County Montgomery
Zoning RT8.0
Direction South
Rooms
Main Level Bedrooms 1
Interior
Interior Features Built-Ins, Elevator, Entry Level Bedroom, Wood Floors, Kitchen - Gourmet, Kitchen - Island, Kitchen - Eat-In, Recessed Lighting, Sprinkler System, Upgraded Countertops, Walk-in Closet(s), Wet/Dry Bar, WhirlPool/HotTub
Hot Water Electric
Heating Forced Air
Cooling Central A/C
Flooring Hardwood, Marble
Fireplaces Number 1
Fireplaces Type Mantel(s), Gas/Propane
Equipment Built-In Microwave, Dishwasher, Disposal, Dryer, Oven/Range - Gas, Stainless Steel Appliances, Refrigerator, Washer, Water Heater
Furnishings No
Fireplace Y
Appliance Built-In Microwave, Dishwasher, Disposal, Dryer, Oven/Range - Gas, Stainless Steel Appliances, Refrigerator, Washer, Water Heater
Heat Source Electric
Laundry Upper Floor
Exterior
Exterior Feature Patio(s), Deck(s)
Parking Features Built In, Garage Door Opener, Garage - Front Entry, Inside Access
Garage Spaces 2.0
Fence Rear
Water Access N
View Trees/Woods
Roof Type Composite
Accessibility Elevator, Level Entry - Main
Porch Patio(s), Deck(s)
Attached Garage 2
Total Parking Spaces 2
Garage Y
Building
Lot Description Cul-de-sac, Backs - Open Common Area
Story 3
Sewer Public Sewer
Water Public
Architectural Style Farmhouse/National Folk, Colonial
Level or Stories 3
Additional Building Above Grade, Below Grade
Structure Type 9'+ Ceilings
New Construction N
Schools
Elementary Schools Oakland Terrace
Middle Schools Newport Mill
High Schools Albert Einstein
School District Montgomery County Public Schools
Others
HOA Fee Include Lawn Maintenance
Senior Community No
Tax ID 161303801253
Ownership Fee Simple
SqFt Source Assessor
Security Features Exterior Cameras,Sprinkler System - Indoor,Smoke Detector,Motion Detectors,Carbon Monoxide Detector(s)
Acceptable Financing Cash, Conventional, FHA, VA
Listing Terms Cash, Conventional, FHA, VA
Financing Cash,Conventional,FHA,VA
Special Listing Condition Standard
Read Less Info
Want to know what your home might be worth? Contact us for a FREE valuation!

Our team is ready to help you sell your home for the highest possible price ASAP

Bought with Paul William Moore Sr. • The ONE Street Company
“Molly's job is to find and attract mastery-based agents to the office, protect the culture, and make sure everyone is happy! ”






