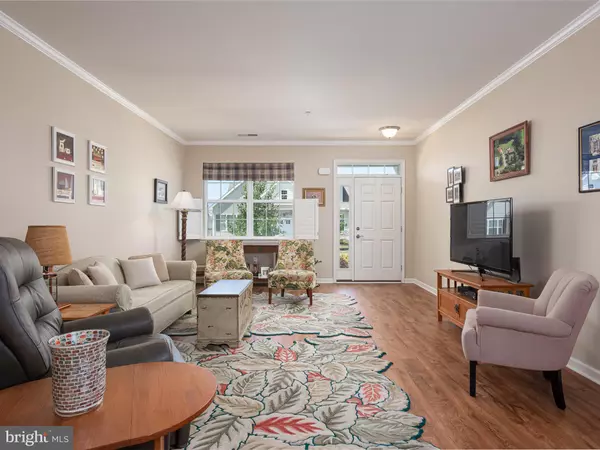$312,500
$315,000
0.8%For more information regarding the value of a property, please contact us for a free consultation.
2 Beds
2 Baths
1,800 SqFt
SOLD DATE : 08/26/2021
Key Details
Sold Price $312,500
Property Type Townhouse
Sub Type Interior Row/Townhouse
Listing Status Sold
Purchase Type For Sale
Square Footage 1,800 sqft
Price per Sqft $173
Subdivision Village Of Rose View
MLS Listing ID PACT2000856
Sold Date 08/26/21
Style Traditional
Bedrooms 2
Full Baths 2
HOA Fees $220/mo
HOA Y/N Y
Abv Grd Liv Area 1,800
Originating Board BRIGHT
Year Built 2015
Annual Tax Amount $4,470
Tax Year 2020
Lot Size 5,650 Sqft
Acres 0.13
Lot Dimensions 0.00 x 0.00
Property Description
Welcome to 218 Rose View Lane, situated in the coveted community of Jennersville Farm, allowing for a lifestyle of ease and convenience with single story, maintenance-free living! Enter this lovely 2 bedroom, 2 bath home exuding picture-perfect curb appeal to find a sprawling open living space that seamlessly flows from the kitchen to the dining room. Built for entertaining family and friends, the living room sits adjacent to the open kitchen appointed with gorgeous granite countertops, 42-inch cabinets, a stylish tile backsplash, stainless steel refrigerator, and a long tall peninsula which allows for plenty of relaxed seating. Exquisite vinyl plank flooring and tall 9 ceilings flow throughout the home to the 2 spacious bedrooms set at the rear-side of this residence. The owners suite has been enhanced with plantation shutters for privacy, a deep walk-in closet, and a private en suite bath with glass shower door and classic fixtures and finishes. The 2nd bedroom features access to the back patio which is the perfect place to enjoy a morning cup of coffee overlooking the private rear views, and can be covered by the retractable awning. The HOA handles community landscape maintenance, snow removal, trash removal, and a beautiful clubhouse! Enjoy a lifestyle of low maintenance living while being in an active community close to all your everyday needs including the YMCA, shopping, dining, and nearby medical facilities. Act fast, this pristine and well-cared for home will not last long!
Location
State PA
County Chester
Area Penn Twp (10358)
Zoning RES
Rooms
Other Rooms Living Room, Dining Room, Primary Bedroom, Bedroom 2, Kitchen, Primary Bathroom, Full Bath
Main Level Bedrooms 2
Interior
Interior Features Breakfast Area, Ceiling Fan(s), Dining Area, Entry Level Bedroom, Floor Plan - Open, Primary Bath(s), Recessed Lighting, Stall Shower, Tub Shower, Upgraded Countertops, Walk-in Closet(s)
Hot Water Natural Gas
Heating Forced Air, Baseboard - Electric
Cooling Central A/C
Equipment Built-In Microwave, Dishwasher, Oven/Range - Electric
Fireplace N
Appliance Built-In Microwave, Dishwasher, Oven/Range - Electric
Heat Source Natural Gas, Electric
Laundry Main Floor
Exterior
Parking Features Garage - Front Entry, Garage Door Opener, Inside Access
Garage Spaces 1.0
Amenities Available Club House
Water Access N
Roof Type Shingle
Accessibility None
Attached Garage 1
Total Parking Spaces 1
Garage Y
Building
Story 1
Sewer Public Sewer
Water Public
Architectural Style Traditional
Level or Stories 1
Additional Building Above Grade, Below Grade
Structure Type 9'+ Ceilings
New Construction N
Schools
School District Avon Grove
Others
HOA Fee Include Common Area Maintenance,Snow Removal
Senior Community Yes
Age Restriction 55
Tax ID 58-04 -0396
Ownership Fee Simple
SqFt Source Assessor
Acceptable Financing Cash, Conventional
Listing Terms Cash, Conventional
Financing Cash,Conventional
Special Listing Condition Standard
Read Less Info
Want to know what your home might be worth? Contact us for a FREE valuation!

Our team is ready to help you sell your home for the highest possible price ASAP

Bought with Phoebe Turner • RE/MAX Town & Country

“Molly's job is to find and attract mastery-based agents to the office, protect the culture, and make sure everyone is happy! ”






