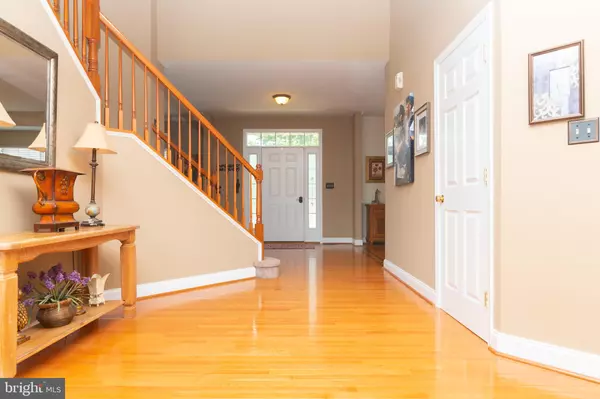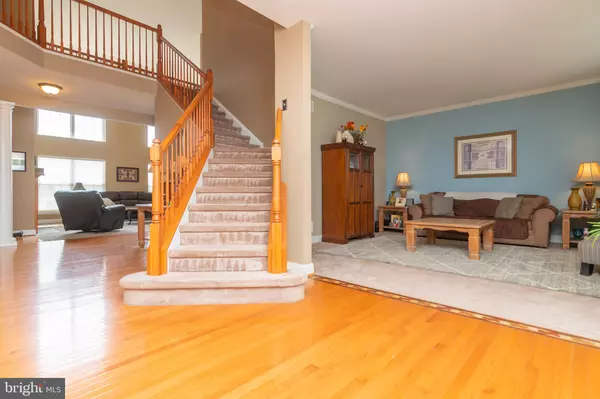$525,000
$524,900
For more information regarding the value of a property, please contact us for a free consultation.
4 Beds
4 Baths
4,225 SqFt
SOLD DATE : 08/30/2021
Key Details
Sold Price $525,000
Property Type Single Family Home
Sub Type Detached
Listing Status Sold
Purchase Type For Sale
Square Footage 4,225 sqft
Price per Sqft $124
Subdivision Dove Run
MLS Listing ID DENC2002634
Sold Date 08/30/21
Style Colonial
Bedrooms 4
Full Baths 3
Half Baths 1
HOA Y/N N
Abv Grd Liv Area 4,225
Originating Board BRIGHT
Year Built 2005
Annual Tax Amount $4,839
Tax Year 2020
Lot Size 0.290 Acres
Acres 0.29
Property Description
Welcome to 103 Mallard way located in the Community of Dove Run this 4 bedrooms 3.5 Bath home offers 4,224 sqft of living space with an additional 2,070 sqft of unfinished basement, if you like to entertain family and friends then you have to see this home from the time you walk through the front door you are greeted with gleaming hardwood floors and a Grand foyer and stair case with the formal living room to your right and formal dinning room to the left as you walk into the open family room with a double sided fire place to the eat in kitchen you will have plenty of counter space to sauté up all for favorites foods. as you can sneak up stairs from the kitchen up the back staircase you hit the second floor with 2 large bedrooms and a full bathroom as you walk down the open hall you will find the Large spacious Primary room with sitting room his and her closet and a large primary bath with his and hers sinks a shower and large tiled jacuzzi tube walk down the open hall looking over the foyer and family room you will enter the 4th bedroom with a full bathroom. Lets not forget about the back yard WOW beautiful Hardscape patio and fire pit to enjoy the evenings with family. Schedule your tour today this property is ready for you to make new memories. Professional pictures to come on 7/27
Location
State DE
County New Castle
Area South Of The Canal (30907)
Zoning 23R-1B
Rooms
Other Rooms Living Room, Dining Room, Primary Bedroom, Sitting Room, Bedroom 2, Bedroom 3, Bedroom 4, Kitchen, Family Room, Foyer, Breakfast Room, Laundry, Office, Primary Bathroom, Full Bath, Half Bath
Basement Unfinished
Interior
Hot Water Natural Gas
Heating Forced Air
Cooling Central A/C
Fireplaces Number 1
Fireplaces Type Double Sided, Fireplace - Glass Doors, Heatilator
Fireplace Y
Heat Source Natural Gas
Exterior
Parking Features Garage - Front Entry
Garage Spaces 2.0
Water Access N
Accessibility 32\"+ wide Doors
Attached Garage 2
Total Parking Spaces 2
Garage Y
Building
Story 2
Sewer Private Sewer
Water Public
Architectural Style Colonial
Level or Stories 2
Additional Building Above Grade, Below Grade
New Construction N
Schools
School District Appoquinimink
Others
Senior Community No
Tax ID 23-025.00-026
Ownership Fee Simple
SqFt Source Estimated
Special Listing Condition Standard
Read Less Info
Want to know what your home might be worth? Contact us for a FREE valuation!

Our team is ready to help you sell your home for the highest possible price ASAP

Bought with Peggy J Sheehan • Patterson-Schwartz-Middletown
“Molly's job is to find and attract mastery-based agents to the office, protect the culture, and make sure everyone is happy! ”






