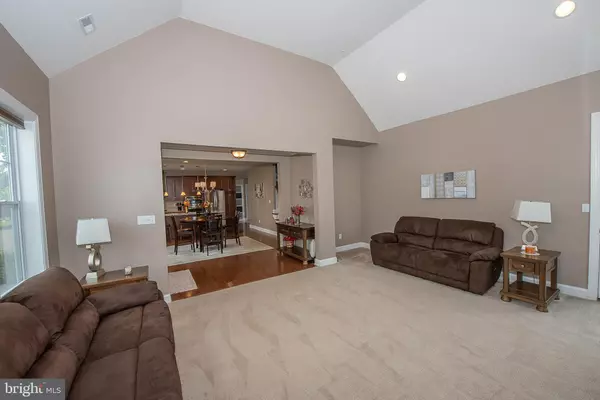$500,000
$510,000
2.0%For more information regarding the value of a property, please contact us for a free consultation.
3 Beds
3 Baths
2,548 SqFt
SOLD DATE : 08/31/2021
Key Details
Sold Price $500,000
Property Type Townhouse
Sub Type End of Row/Townhouse
Listing Status Sold
Purchase Type For Sale
Square Footage 2,548 sqft
Price per Sqft $196
Subdivision Club View At Spring Ford
MLS Listing ID PAMC2003098
Sold Date 08/31/21
Style Colonial
Bedrooms 3
Full Baths 2
Half Baths 1
HOA Fees $158/qua
HOA Y/N Y
Abv Grd Liv Area 2,548
Originating Board BRIGHT
Year Built 2018
Annual Tax Amount $6,159
Tax Year 2020
Lot Size 2,044 Sqft
Acres 0.05
Lot Dimensions x 0.00
Property Description
Welcome to 701 Summit Drive in the Club View at Spring Ford community. This lovely like-new townhouse is situated on a corner lot just one home off of the Spring Ford Country Club golf course. The front door opens into a large entryway that leads left to the dining room/kitchen area and right to the living room. The kitchen is well outfitted with lots of cabinets, granite counters, stainless appliances and an expansive island. The combined dining area offers additional room for a large dining table. Hardwood floors and high ceilings throughout the kitchen, dining room, powder room, mudroom and laundry. Vaulted ceiling and large windows light up the carpeted living room which includes a gas fireplace and entrance to a private Trex deck. The main bedroom finishes off the first floor. This bedroom includes a tray ceiling, carpets, large walk-in closet and large bathroom with double variety and huge walk-in shower with bench. The second floor includes two additional bedrooms, a den and the second full bathroom with tub. There is an additional unfinished room currently used for storage that could be finished as a fourth bedroom or office. Pass through the kitchen to the powder room, laundry room with new custom built cabinets and large mud room with custom built-ins both added by the current owner. The large two car garage offers rooms for cars and storage. Light and space abound throughout this home! The Club View at Spring Ford community features 84 carriage-style homes on 27 acres, adjacent to the prestigious Spring Ford Country Club and beautiful preserved farmland. HOA covers snow removal, landscaping, and common area maintenance. Why wait for new construction? Make your appointment today!
Location
State PA
County Montgomery
Area Limerick Twp (10637)
Zoning RES
Rooms
Other Rooms Living Room, Primary Bedroom, Bedroom 2, Bedroom 3, Kitchen, Den, Laundry, Mud Room, Bonus Room, Primary Bathroom, Full Bath, Half Bath
Main Level Bedrooms 1
Interior
Interior Features Carpet, Combination Kitchen/Dining, Entry Level Bedroom, Floor Plan - Open, Kitchen - Island, Pantry, Walk-in Closet(s), Wood Floors
Hot Water Natural Gas
Heating Forced Air
Cooling Central A/C
Fireplaces Number 1
Fireplaces Type Gas/Propane
Equipment Built-In Microwave, Built-In Range, Dishwasher, Dryer, Refrigerator, Stainless Steel Appliances, Washer, Water Heater
Fireplace Y
Appliance Built-In Microwave, Built-In Range, Dishwasher, Dryer, Refrigerator, Stainless Steel Appliances, Washer, Water Heater
Heat Source Natural Gas
Laundry Main Floor
Exterior
Parking Features Inside Access
Garage Spaces 4.0
Water Access N
Accessibility None
Attached Garage 2
Total Parking Spaces 4
Garage Y
Building
Story 2
Sewer Public Sewer
Water Public
Architectural Style Colonial
Level or Stories 2
Additional Building Above Grade, Below Grade
New Construction N
Schools
School District Spring-Ford Area
Others
HOA Fee Include Common Area Maintenance,Lawn Maintenance,Snow Removal
Senior Community No
Tax ID 37-00-00628-881
Ownership Fee Simple
SqFt Source Assessor
Special Listing Condition Standard
Read Less Info
Want to know what your home might be worth? Contact us for a FREE valuation!

Our team is ready to help you sell your home for the highest possible price ASAP

Bought with Jonathan Steel • Keller Williams Real Estate -Exton

“Molly's job is to find and attract mastery-based agents to the office, protect the culture, and make sure everyone is happy! ”






