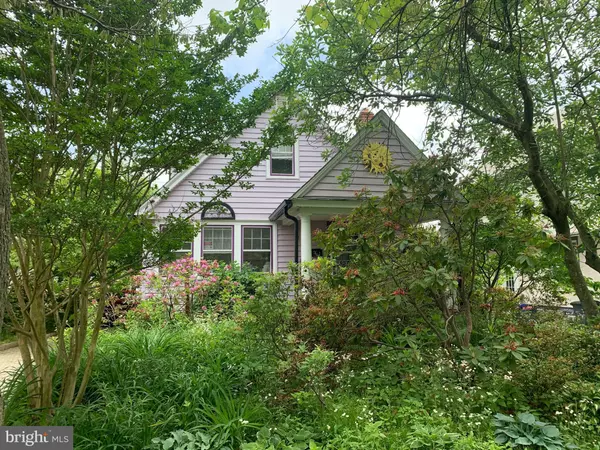$349,900
$349,900
For more information regarding the value of a property, please contact us for a free consultation.
4 Beds
1 Bath
1,326 SqFt
SOLD DATE : 09/01/2021
Key Details
Sold Price $349,900
Property Type Single Family Home
Sub Type Detached
Listing Status Sold
Purchase Type For Sale
Square Footage 1,326 sqft
Price per Sqft $263
Subdivision Paddock Farms
MLS Listing ID PADE547274
Sold Date 09/01/21
Style Cape Cod
Bedrooms 4
Full Baths 1
HOA Y/N N
Abv Grd Liv Area 1,326
Originating Board BRIGHT
Year Built 1920
Annual Tax Amount $5,579
Tax Year 2020
Lot Size 5,053 Sqft
Acres 0.12
Lot Dimensions 50.00 x 110.00
Property Description
Wonderful opportunity to own a home in the highly desired Paddock Farms neighborhood!!! There will be no showing appointments in Showing Time. Please contact listing and co-listing agents with questions. Bring your creative and decorative ideas to this 4 bedroom 1 bath Cape Cod. Charm abounds both inside and outside of this lovely home! The front porch offers the perfect spot to enjoy your morning coffee. Open the front door and you will be impressed with the hardwood floors throughout. The living room boasts a corner fireplace. Off the living room is a sunny room that can be used for an office, sitting room or playroom. The first floor also has 2 bedrooms and a full bath. The kitchen has a charming breakfast room that leads to a mudroom and outside porch and backyard. The second floor has 2 bedrooms with one featuring a cathedral ceiling. The full basement is tiled and can be used for additional living space and storage. This home has a 1 car garage with storage and a cobblestone paver driveway. Unlimited potential with an established walk to neighborhood. Close proximity to Oakmont shopping district, Paddock Park, Haverford YMCA and local restaurants. Sold AS-IS. Buyer is responsible for Haverford Township Use & Occupancy.
Location
State PA
County Delaware
Area Haverford Twp (10422)
Zoning RESIDENTIAL
Rooms
Basement Full, Sump Pump, Partially Finished
Main Level Bedrooms 2
Interior
Hot Water Other
Heating Hot Water
Cooling None
Flooring Hardwood
Fireplaces Number 1
Fireplaces Type Corner
Fireplace Y
Heat Source Oil
Laundry Basement
Exterior
Parking Features Additional Storage Area, Oversized
Garage Spaces 4.0
Water Access N
Roof Type Asphalt
Accessibility 2+ Access Exits
Total Parking Spaces 4
Garage Y
Building
Lot Description Rear Yard
Story 2
Sewer Public Sewer
Water Public
Architectural Style Cape Cod
Level or Stories 2
Additional Building Above Grade, Below Grade
Structure Type Cathedral Ceilings,Wood Ceilings
New Construction N
Schools
Elementary Schools Coopertown
Middle Schools Haverford
High Schools Haverford Senior
School District Haverford Township
Others
Senior Community No
Tax ID 22-03-01874-00
Ownership Fee Simple
SqFt Source Assessor
Security Features Carbon Monoxide Detector(s),Smoke Detector
Acceptable Financing Cash, Conventional
Listing Terms Cash, Conventional
Financing Cash,Conventional
Special Listing Condition Standard
Read Less Info
Want to know what your home might be worth? Contact us for a FREE valuation!

Our team is ready to help you sell your home for the highest possible price ASAP

Bought with John Murrow • RE/MAX Main Line-Paoli

“Molly's job is to find and attract mastery-based agents to the office, protect the culture, and make sure everyone is happy! ”



