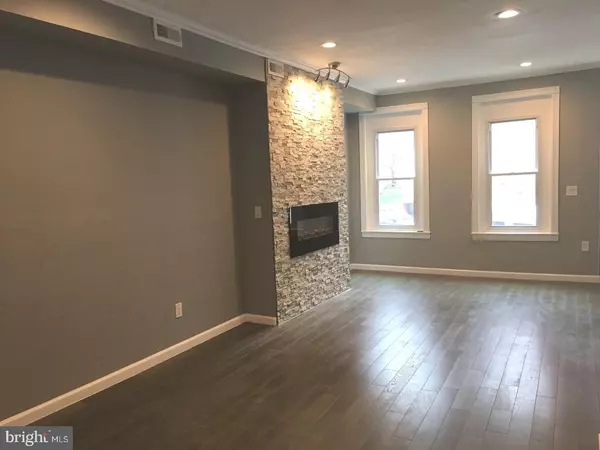$251,000
$264,900
5.2%For more information regarding the value of a property, please contact us for a free consultation.
2 Beds
2 Baths
900 SqFt
SOLD DATE : 06/04/2018
Key Details
Sold Price $251,000
Property Type Townhouse
Sub Type Interior Row/Townhouse
Listing Status Sold
Purchase Type For Sale
Square Footage 900 sqft
Price per Sqft $278
Subdivision Brewerytown
MLS Listing ID 1000364964
Sold Date 06/04/18
Style Colonial
Bedrooms 2
Full Baths 1
Half Baths 1
HOA Y/N N
Abv Grd Liv Area 900
Originating Board TREND
Year Built 1925
Annual Tax Amount $705
Tax Year 2018
Lot Size 960 Sqft
Acres 0.02
Lot Dimensions 15X64
Property Description
Cozy, Modern, Stylish Townhouse in two minute from the Art Museum! Renovated from top to bottom this house has: NEW Windows, NEW Heater and NEW Central air conditioner, gorgeous modern WHITE and Brown kitchen with GRANITE counter tops, STAINLESS STEEL appliances, and TILE flooring! Hardwood floors throughout, flowing from the entrance, into the living room and then into the kitchen. Recessed lights throughout. Full MODERN bathroom on the second floor plus a NEW half bath on the main floor! Brand New Washer and Dryer Set are located on the basement and included in sale. Back yard! What a wonderful opportunity to buy this completely remodeled beautiful home in very active up-and-coming Brewerytown, right in the walking distance to the Philly Art Museum, to the River, to the Fairmount Park. LOCATION!! LOW RE Taxes! Video Tour is attached as well!
Location
State PA
County Philadelphia
Area 19121 (19121)
Zoning RSA5
Rooms
Other Rooms Living Room, Primary Bedroom, Kitchen, Bedroom 1
Basement Full, Unfinished
Interior
Interior Features Kitchen - Eat-In
Hot Water Natural Gas
Heating Gas, Hot Water
Cooling Central A/C
Flooring Wood
Equipment Built-In Range, Dishwasher, Refrigerator
Fireplace N
Window Features Replacement
Appliance Built-In Range, Dishwasher, Refrigerator
Heat Source Natural Gas
Laundry Basement
Exterior
Waterfront N
Water Access N
Roof Type Flat
Accessibility None
Parking Type On Street
Garage N
Building
Lot Description Rear Yard
Story 2
Foundation Concrete Perimeter
Sewer Public Sewer
Water Public
Architectural Style Colonial
Level or Stories 2
Additional Building Above Grade
New Construction N
Schools
School District The School District Of Philadelphia
Others
Senior Community No
Tax ID 292103400
Ownership Fee Simple
Read Less Info
Want to know what your home might be worth? Contact us for a FREE valuation!

Our team is ready to help you sell your home for the highest possible price ASAP

Bought with James Schneider • BHHS Fox & Roach At the Harper, Rittenhouse Square

“Molly's job is to find and attract mastery-based agents to the office, protect the culture, and make sure everyone is happy! ”






