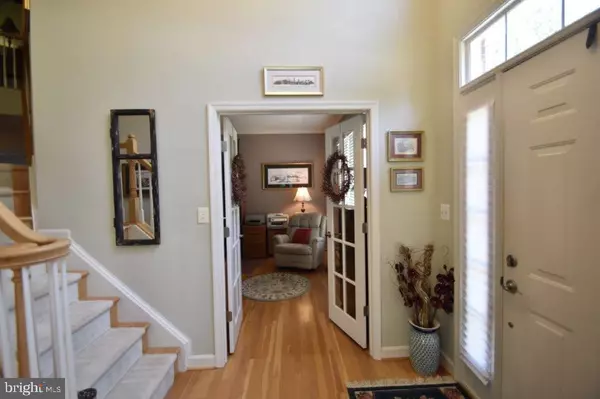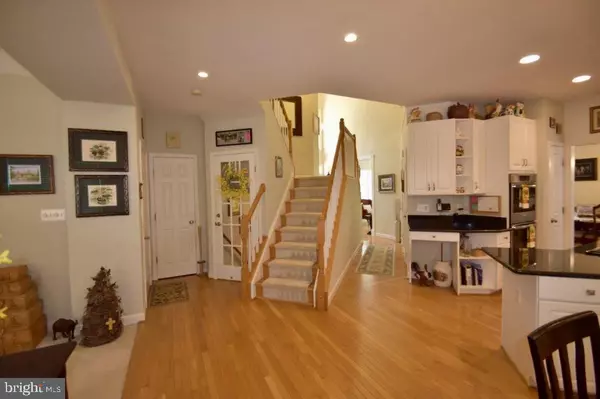$989,000
$974,000
1.5%For more information regarding the value of a property, please contact us for a free consultation.
5 Beds
5 Baths
4,245 SqFt
SOLD DATE : 09/13/2021
Key Details
Sold Price $989,000
Property Type Single Family Home
Sub Type Detached
Listing Status Sold
Purchase Type For Sale
Square Footage 4,245 sqft
Price per Sqft $232
Subdivision Victoria Oaks
MLS Listing ID VAFX2013566
Sold Date 09/13/21
Style Colonial
Bedrooms 5
Full Baths 4
Half Baths 1
HOA Y/N N
Abv Grd Liv Area 3,110
Originating Board BRIGHT
Year Built 1996
Annual Tax Amount $10,955
Tax Year 2021
Lot Size 0.294 Acres
Acres 0.29
Property Description
Original owners have meticulously maintained this gemover 4,000 finished sq. ft. on an absolutely gorgeous, landscaped 1/3 acre lot. Click on the Virtual Tour link for in-depth photos! There are two walkouts in the finished basement, a fifth bedroom current owners use as a workshop and full bath down-crown molding throughout the home. There's a lawn irrigation system, new roof 2019, heat, and a/c system and hwh replaced 2015, Four bedrooms upstairs with three full baths and upper-level laundry. Closets and storage space are unsurpassed. Two walk-in closets in the primary bedroom along with three linen closets on the same level. Newer fully fenced yard, beautiful screened-in porch off kitchen, and open porch along with a patio that spans the width of the home. The grounds are pristine! Two-story ceilings, tray ceilings, and high ceilings, hardwood floors, stainless appliances & more. Call your agent and make your appointment to visit your new home!
Location
State VA
County Fairfax
Zoning 130
Rooms
Other Rooms Living Room, Dining Room, Primary Bedroom, Bedroom 2, Bedroom 3, Bedroom 4, Kitchen, Family Room, Library, Foyer, Breakfast Room, Laundry, Recreation Room, Storage Room, Bathroom 2, Bathroom 3, Bonus Room, Primary Bathroom, Full Bath, Half Bath, Screened Porch, Additional Bedroom
Basement Full, Fully Finished, Daylight, Full
Interior
Interior Features Additional Stairway, Double/Dual Staircase, Floor Plan - Traditional, Formal/Separate Dining Room, Kitchen - Gourmet, Pantry, Primary Bath(s), Recessed Lighting, Soaking Tub, Wainscotting, Walk-in Closet(s), Wood Floors, Other, Family Room Off Kitchen, Attic, Breakfast Area, Built-Ins, Ceiling Fan(s), Chair Railings, Crown Moldings, Curved Staircase, Dining Area, Kitchen - Eat-In, Kitchen - Country, Kitchen - Island, Kitchen - Table Space, Tub Shower, Upgraded Countertops, Carpet
Hot Water Natural Gas
Heating Forced Air, Zoned
Cooling Central A/C, Zoned
Flooring Hardwood, Partially Carpeted, Luxury Vinyl Tile, Ceramic Tile
Fireplaces Number 1
Fireplaces Type Mantel(s), Fireplace - Glass Doors, Gas/Propane
Equipment Built-In Microwave, Cooktop, Dishwasher, Disposal, Dryer, Energy Efficient Appliances, Exhaust Fan, Humidifier, Icemaker, Oven - Double, Refrigerator, Stainless Steel Appliances, Washer, Water Heater
Furnishings No
Fireplace Y
Window Features Double Pane,Double Hung,Transom
Appliance Built-In Microwave, Cooktop, Dishwasher, Disposal, Dryer, Energy Efficient Appliances, Exhaust Fan, Humidifier, Icemaker, Oven - Double, Refrigerator, Stainless Steel Appliances, Washer, Water Heater
Heat Source Natural Gas
Laundry Upper Floor
Exterior
Exterior Feature Deck(s), Patio(s), Screened
Parking Features Garage Door Opener, Garage - Front Entry, Additional Storage Area, Other
Garage Spaces 6.0
Fence Fully, Wood
Utilities Available Natural Gas Available, Electric Available, Cable TV Available, Water Available, Under Ground
Water Access N
View Garden/Lawn
Roof Type Asphalt
Street Surface Paved
Accessibility Doors - Lever Handle(s), 32\"+ wide Doors
Porch Deck(s), Patio(s), Screened
Road Frontage City/County
Attached Garage 2
Total Parking Spaces 6
Garage Y
Building
Lot Description Cul-de-sac, Landscaping, No Thru Street, Premium, Other
Story 3
Sewer Public Sewer
Water Public
Architectural Style Colonial
Level or Stories 3
Additional Building Above Grade, Below Grade
Structure Type 2 Story Ceilings,9'+ Ceilings,Cathedral Ceilings,High,Vaulted Ceilings
New Construction N
Schools
School District Fairfax County Public Schools
Others
Pets Allowed Y
Senior Community No
Tax ID 0824 44 0004
Ownership Fee Simple
SqFt Source Assessor
Acceptable Financing Cash, Conventional, VA
Horse Property N
Listing Terms Cash, Conventional, VA
Financing Cash,Conventional,VA
Special Listing Condition Standard
Pets Allowed No Pet Restrictions
Read Less Info
Want to know what your home might be worth? Contact us for a FREE valuation!

Our team is ready to help you sell your home for the highest possible price ASAP

Bought with Robert B Burroughs • Partners In Real Estate
“Molly's job is to find and attract mastery-based agents to the office, protect the culture, and make sure everyone is happy! ”






