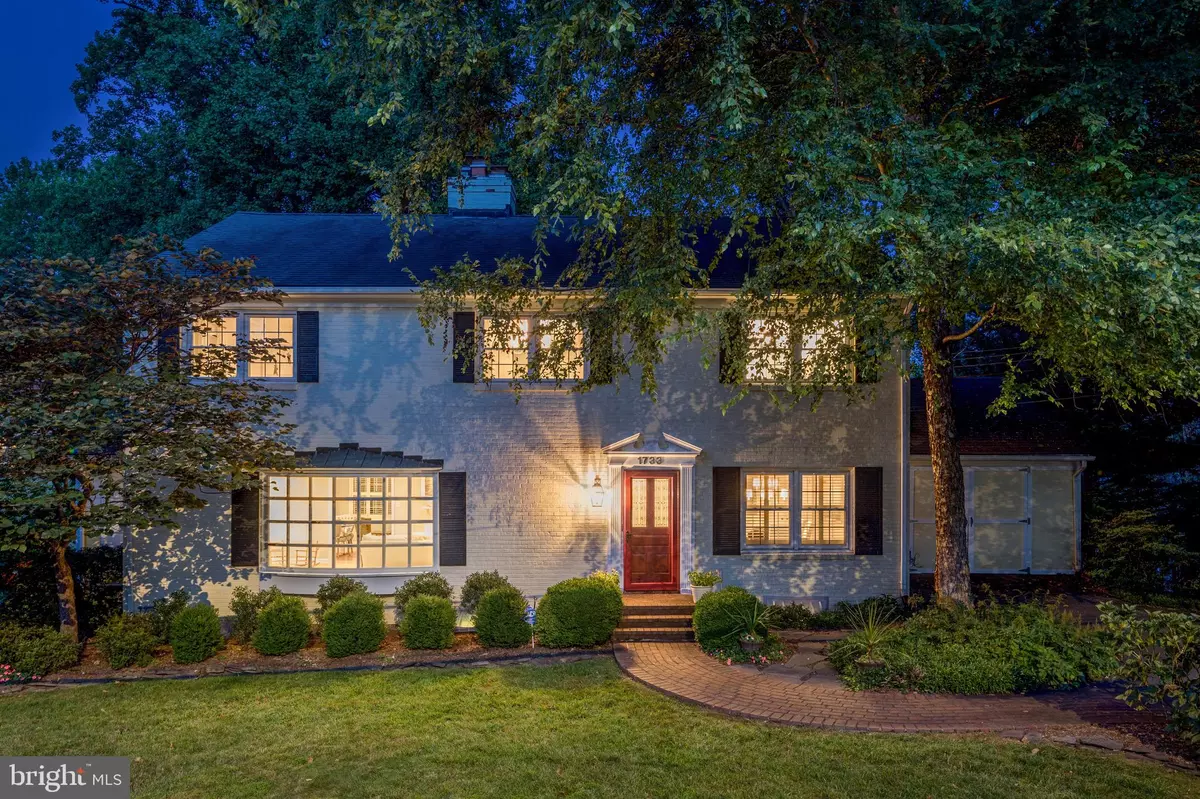$1,510,000
$1,495,000
1.0%For more information regarding the value of a property, please contact us for a free consultation.
4 Beds
4 Baths
4,329 SqFt
SOLD DATE : 09/13/2021
Key Details
Sold Price $1,510,000
Property Type Single Family Home
Sub Type Detached
Listing Status Sold
Purchase Type For Sale
Square Footage 4,329 sqft
Price per Sqft $348
Subdivision Chesterbrook Gardens
MLS Listing ID VAFX2012518
Sold Date 09/13/21
Style Colonial
Bedrooms 4
Full Baths 4
HOA Y/N N
Abv Grd Liv Area 2,858
Originating Board BRIGHT
Year Built 1957
Annual Tax Amount $11,451
Tax Year 2021
Lot Size 0.481 Acres
Acres 0.48
Property Description
Absolutely STUNNING renovation in PRIME MCLEAN location on 1/2 ACRE!
This gorgeous, sun-filled and timeless colonial has been exceptionally updated to the highest of standards. The main level features lovely dining and living rooms perfectly situated for an ideal flow, providing a wonderful layout for casual day-to-day living and formal entertaining alike. The beautiful, gourmet kitchen with 42’’ Thermador range with 4 burners, heat lamps and grill, opens to the spacious family room with vaulted ceiling and custom surround speaker system. The main level bathroom has been completely renovated with new tile, millwork and designer fixtures.
The second level is purely exquisite. The entire space was completely reimagined and now features the most stunning, restful and bespoke spaces. The owner’s suite is chic and elegant, featuring tray ceiling, paneled headboard wall, recessed television space, walk-in closet with LED display lights, and a wood cabinetry island with marble top. The owner’s bath is superlative in its refinement, featuring marble tile and countertops, 9’ dual vanity, glass-enclosed dual-head shower, and Wifi-controlled heated flooring. Two additional bedrooms, outfitted with custom cabinetry and designer light fixtures, as well as a beautiful hall bathroom with Waterworks tile, are also featured on this level.
The lower level enjoys a spacious bedroom, full bathroom, walkout recreation room with wood burning fireplace, 500+ bottle wine room, and large storage space. The private, half-acre yard is nothing short of incredible and is a true extension of the interior living space. Fully-fenced with abounding, mature landscaping, the outdoor area features multiple entertaining spaces, including two-tiered patio and pergola, and is pre-wired for a full in-ground speaker system.
This beautiful home is centrally located in one of McLean’s best, close-in neighborhoods, is walkable to schools, pools, parks and shops, and is an easy commute to DC, Maryland and Tysons Corner.
Location
State VA
County Fairfax
Zoning 130
Rooms
Basement Daylight, Full, Full, Heated, Improved, Interior Access, Outside Entrance, Rear Entrance, Sump Pump, Walkout Level, Windows
Interior
Interior Features Bar, Built-Ins, Dining Area, Crown Moldings, Family Room Off Kitchen, Floor Plan - Open, Formal/Separate Dining Room, Kitchen - Gourmet, Wood Floors
Hot Water Natural Gas
Heating Central, Zoned
Cooling Central A/C
Fireplaces Number 2
Fireplaces Type Wood
Fireplace Y
Window Features Bay/Bow
Heat Source Natural Gas
Laundry Basement
Exterior
Exterior Feature Patio(s), Porch(es)
Garage Garage - Front Entry
Garage Spaces 1.0
Waterfront N
Water Access N
Accessibility None
Porch Patio(s), Porch(es)
Parking Type Attached Garage, Driveway
Attached Garage 1
Total Parking Spaces 1
Garage Y
Building
Story 3
Sewer Public Sewer
Water Public
Architectural Style Colonial
Level or Stories 3
Additional Building Above Grade, Below Grade
New Construction N
Schools
Elementary Schools Chesterbrook
Middle Schools Longfellow
High Schools Mclean
School District Fairfax County Public Schools
Others
Senior Community No
Tax ID 0313 08060017
Ownership Fee Simple
SqFt Source Assessor
Security Features Security System
Special Listing Condition Standard
Read Less Info
Want to know what your home might be worth? Contact us for a FREE valuation!

Our team is ready to help you sell your home for the highest possible price ASAP

Bought with Jordan C Heath • Berkshire Hathaway HomeServices PenFed Realty

“Molly's job is to find and attract mastery-based agents to the office, protect the culture, and make sure everyone is happy! ”






