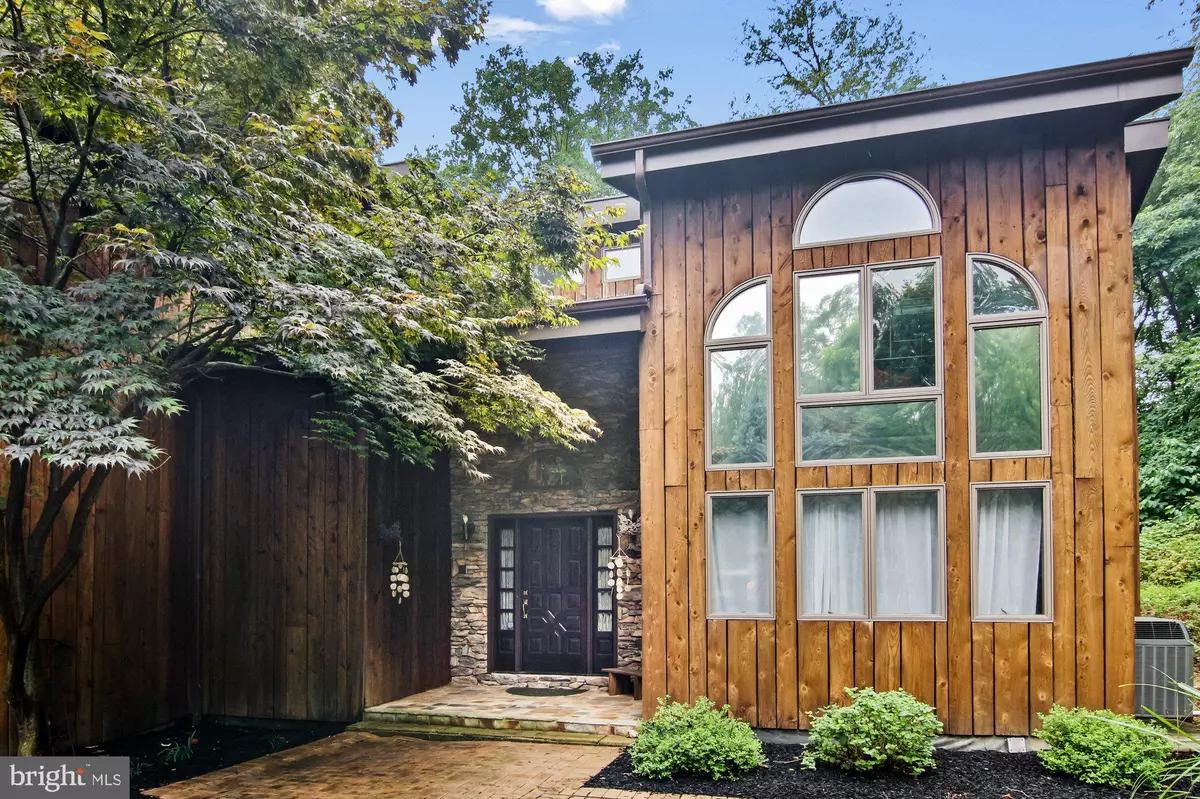$385,000
$379,900
1.3%For more information regarding the value of a property, please contact us for a free consultation.
4 Beds
4 Baths
2,684 SqFt
SOLD DATE : 09/14/2021
Key Details
Sold Price $385,000
Property Type Single Family Home
Sub Type Detached
Listing Status Sold
Purchase Type For Sale
Square Footage 2,684 sqft
Price per Sqft $143
Subdivision Mountain View Acres
MLS Listing ID PADA2001256
Sold Date 09/14/21
Style Contemporary
Bedrooms 4
Full Baths 3
Half Baths 1
HOA Y/N N
Abv Grd Liv Area 1,684
Originating Board BRIGHT
Year Built 1990
Annual Tax Amount $4,841
Tax Year 2021
Lot Size 1.050 Acres
Acres 1.05
Property Description
Welcome home to 2250 Williams View Drive! Tucked away in beautiful Mountain View Acres subdivision, this contemporary home offers a convenient Lower Paxton location with plenty of privacy on a wooded lot, just over an acre. Featuring over 2600 square feet of living space, with 3-4 bedrooms and 3 full baths. Large eat in kitchen and formal dining room. Beautiful stone fireplace and cathedral ceilings. Enjoy your morning coffee from the balcony outside of the master suite, or from the oversized deck. Large windows fill this home with sunshine and a gorgeous view of nature just outside your doorstep. Lower level offers an additional 1000 square feet of finished living space, perfect for an in law suite or guest living. Located in Central Dauphin School District. Dont miss out! Schedule your showing today!
Location
State PA
County Dauphin
Area Lower Paxton Twp (14035)
Zoning RESIDENTIAL
Rooms
Basement Full, Partially Finished
Main Level Bedrooms 1
Interior
Hot Water Electric
Heating Heat Pump(s)
Cooling Central A/C
Fireplaces Number 1
Fireplaces Type Stone
Equipment Refrigerator, Stove, Dishwasher, Disposal, Microwave
Fireplace Y
Appliance Refrigerator, Stove, Dishwasher, Disposal, Microwave
Heat Source Electric, Propane - Leased
Exterior
Exterior Feature Deck(s), Balcony
Parking Features Garage - Front Entry, Garage Door Opener
Garage Spaces 2.0
Water Access N
Accessibility None
Porch Deck(s), Balcony
Attached Garage 2
Total Parking Spaces 2
Garage Y
Building
Story 2
Sewer Private Sewer
Water Well
Architectural Style Contemporary
Level or Stories 2
Additional Building Above Grade, Below Grade
New Construction N
Schools
High Schools Central Dauphin
School District Central Dauphin
Others
Senior Community No
Tax ID 35-003-029-000-0000
Ownership Fee Simple
SqFt Source Estimated
Special Listing Condition Standard
Read Less Info
Want to know what your home might be worth? Contact us for a FREE valuation!

Our team is ready to help you sell your home for the highest possible price ASAP

Bought with BRANDON L. ALLEN • RE/MAX Realty Professionals

“Molly's job is to find and attract mastery-based agents to the office, protect the culture, and make sure everyone is happy! ”






