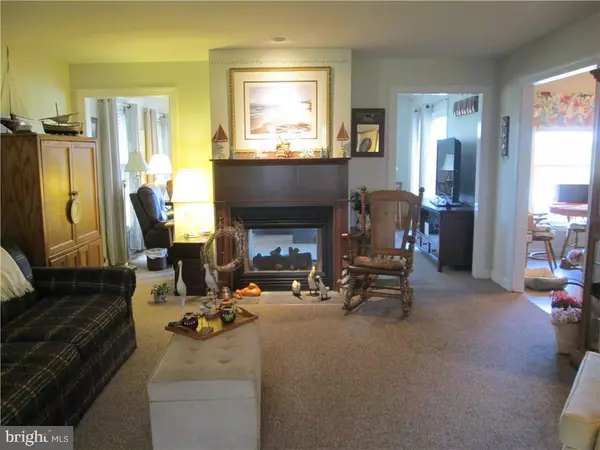$257,900
$269,900
4.4%For more information regarding the value of a property, please contact us for a free consultation.
3 Beds
3 Baths
2,276 SqFt
SOLD DATE : 07/27/2016
Key Details
Sold Price $257,900
Property Type Single Family Home
Sub Type Detached
Listing Status Sold
Purchase Type For Sale
Square Footage 2,276 sqft
Price per Sqft $113
Subdivision None Available
MLS Listing ID 1001018214
Sold Date 07/27/16
Style Ranch/Rambler
Bedrooms 3
Full Baths 2
Half Baths 1
HOA Y/N N
Abv Grd Liv Area 2,276
Originating Board SCAOR
Year Built 2002
Lot Size 1.140 Acres
Acres 1.14
Lot Dimensions 200x250
Property Description
Split floor country raised rancher on over a "Sussex County" acre. Front entry foyer with hard wood floors opens into a spacious living room with a double sided beautiful gas fireplace that enters into the Sun Room. Great functional kitchen with lots of cherry cabinets with pantry, lazy susan, appliance garage, breakfast bar, appliances, and cafe area. Large owners suite with full private bath & walk in closet. Two great sized bedrooms with guest bath conveintly located in between them. Good sized in house office. Laundry room has washer & dryer. Walk up unfinished attic that could be additional living space or great for storage. Front porch and rear deck with partial vinyl fence. Two car attached garage. Shed for additional storage or a work shop. Delaware Electric Co-Op. Close to Coastal Highway for an easy commute to the beaches. On site well & septic. Only county taxes. Very nice home.
Location
State DE
County Sussex
Area Cedar Creek Hundred (31004)
Rooms
Other Rooms Living Room, Dining Room, Kitchen, Sun/Florida Room, Laundry, Additional Bedroom
Basement Outside Entrance
Interior
Interior Features Attic, Breakfast Area, Combination Kitchen/Dining, Pantry, Entry Level Bedroom
Hot Water Electric
Heating Forced Air, Propane, Heat Pump(s)
Cooling Heat Pump(s)
Flooring Carpet, Vinyl
Fireplaces Number 1
Fireplaces Type Gas/Propane
Equipment Dishwasher, Dryer - Electric, Icemaker, Refrigerator, Microwave, Oven - Self Cleaning, Washer, Water Heater
Furnishings No
Fireplace Y
Window Features Insulated,Screens
Appliance Dishwasher, Dryer - Electric, Icemaker, Refrigerator, Microwave, Oven - Self Cleaning, Washer, Water Heater
Heat Source Bottled Gas/Propane
Exterior
Exterior Feature Deck(s), Porch(es)
Fence Partially
Water Access N
Roof Type Architectural Shingle
Porch Deck(s), Porch(es)
Road Frontage Public
Garage Y
Building
Lot Description Cleared, Landscaping
Story 1
Foundation Block, Crawl Space
Sewer Gravity Sept Fld
Water Well
Architectural Style Ranch/Rambler
Level or Stories 1
Additional Building Above Grade
New Construction N
Schools
School District Milford
Others
Tax ID 330-15.00-50.10
Ownership Fee Simple
SqFt Source Estimated
Acceptable Financing Cash, Conventional, FHA, VA
Listing Terms Cash, Conventional, FHA, VA
Financing Cash,Conventional,FHA,VA
Read Less Info
Want to know what your home might be worth? Contact us for a FREE valuation!

Our team is ready to help you sell your home for the highest possible price ASAP

Bought with IRENE VRENTZOS • JOE MAGGIO REALTY
“Molly's job is to find and attract mastery-based agents to the office, protect the culture, and make sure everyone is happy! ”






