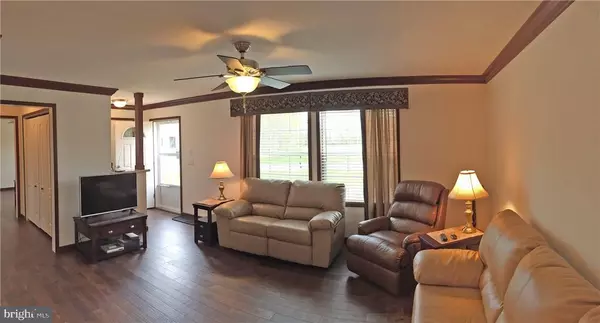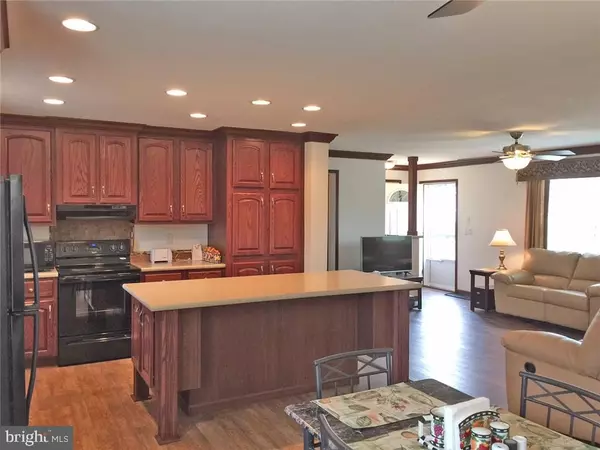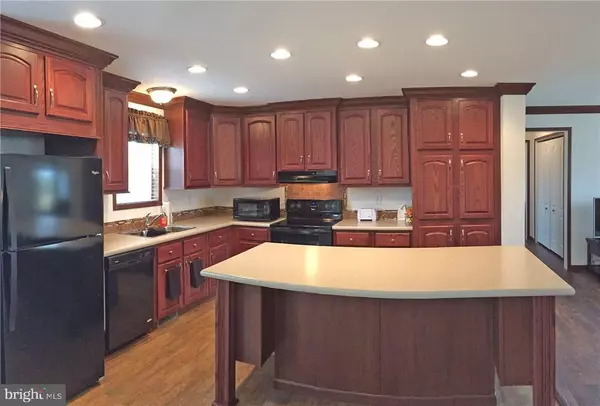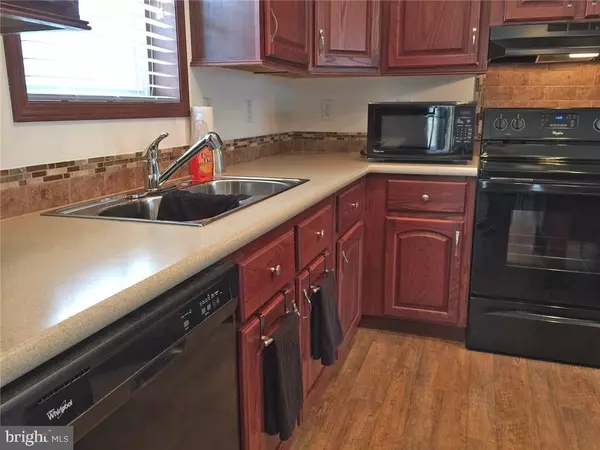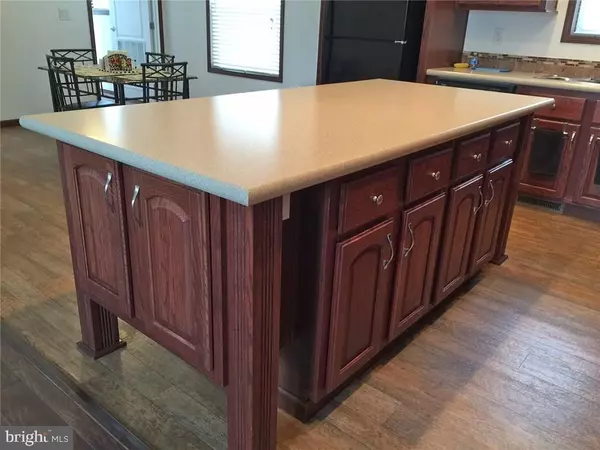$188,000
$190,000
1.1%For more information regarding the value of a property, please contact us for a free consultation.
3 Beds
2 Baths
1,494 SqFt
SOLD DATE : 12/19/2016
Key Details
Sold Price $188,000
Property Type Single Family Home
Sub Type Detached
Listing Status Sold
Purchase Type For Sale
Square Footage 1,494 sqft
Price per Sqft $125
Subdivision Heritage Farms
MLS Listing ID 1001016638
Sold Date 12/19/16
Style Rambler,Ranch/Rambler
Bedrooms 3
Full Baths 2
HOA Fees $12/ann
HOA Y/N Y
Abv Grd Liv Area 1,494
Originating Board SCAOR
Year Built 2015
Lot Size 0.830 Acres
Acres 0.83
Lot Dimensions 111x399x161x326
Property Description
'Like New' - built November 2015 ! Sierra-model home is just at 1,500 sq. ft. & features a popular split bedroom plan. Entryway foyer has coat closet & built-in desk area to catch all your mail, car keys, etc. Living room opens to a beautiful kitchen. Elegant black Whirlpool appliances; including fridge w/ice maker, dishwasher, smooth-top electric range; compliment the warm, wood cabinetry. There's a pantry, tile backsplash accents & the cabs are finished w/crown moulding. And you'll love the island for all your food prep. The dining room adjoins the kitchen. Master bedroom has its own bath & an enormous walk-in closet. The other two bedrooms are generously sized & share a big full bath in the hall. There's another closet in the hall, too. Nice sized laundry room. Laminate flooring thru-out. Delaware Electric Coop, 4" well, LLP capping-fill septic was installed for 4 bedrooms in case you want to add on late. And home was placed so a garage can be built on left side at laundry rm.
Location
State DE
County Sussex
Area Cedar Creek Hundred (31004)
Interior
Interior Features Attic, Kitchen - Island, Combination Kitchen/Dining, Pantry, Ceiling Fan(s), Window Treatments
Hot Water Electric
Heating Forced Air
Cooling Central A/C
Flooring Laminated
Equipment Dishwasher, Dryer - Electric, Icemaker, Refrigerator, Microwave, Oven/Range - Electric, Range Hood, Washer, Water Heater
Furnishings No
Fireplace N
Window Features Insulated,Screens
Appliance Dishwasher, Dryer - Electric, Icemaker, Refrigerator, Microwave, Oven/Range - Electric, Range Hood, Washer, Water Heater
Exterior
Garage Spaces 6.0
Water Access N
Roof Type Architectural Shingle
Total Parking Spaces 6
Garage N
Building
Lot Description Cleared
Story 1
Foundation Block, Crawl Space
Sewer Capping Fill, Low Pressure Pipe (LPP)
Water Well
Architectural Style Rambler, Ranch/Rambler
Level or Stories 1
Additional Building Above Grade
New Construction N
Schools
School District Cape Henlopen
Others
Tax ID 230-21.00-208.00
Ownership Fee Simple
SqFt Source Estimated
Acceptable Financing Cash, Conventional
Listing Terms Cash, Conventional
Financing Cash,Conventional
Read Less Info
Want to know what your home might be worth? Contact us for a FREE valuation!

Our team is ready to help you sell your home for the highest possible price ASAP

Bought with ROBERTA TROY • Crowley Associates Realty
“Molly's job is to find and attract mastery-based agents to the office, protect the culture, and make sure everyone is happy! ”


