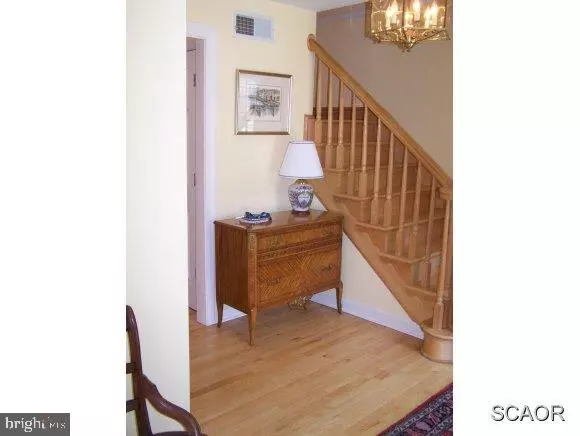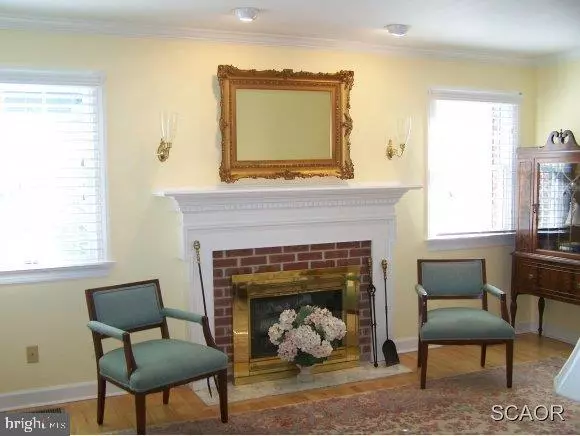$488,000
$499,750
2.4%For more information regarding the value of a property, please contact us for a free consultation.
4 Beds
3 Baths
3,200 SqFt
SOLD DATE : 08/19/2015
Key Details
Sold Price $488,000
Property Type Single Family Home
Sub Type Detached
Listing Status Sold
Purchase Type For Sale
Square Footage 3,200 sqft
Price per Sqft $152
Subdivision Rehoboth Beach Yacht And Cc
MLS Listing ID 1000975952
Sold Date 08/19/15
Style Coastal,Colonial
Bedrooms 4
Full Baths 2
Half Baths 1
HOA Fees $14/ann
HOA Y/N Y
Abv Grd Liv Area 3,200
Originating Board SCAOR
Lot Size 0.275 Acres
Acres 0.28
Lot Dimensions 100 x 120
Property Description
One of the most beautiful streets in Rehoboth Beach Yacht & Country Club 6 Suffolk Rd. offers 4 Bedrooms & a Bonus Room could be used as 5th Bedroom. Gorgeous Brick Colonial features formal living room with wood-burning fireplace, dining room, den/office with built-in shelves and cabinetry, family room with wood-burning fireplace, crown molding, hardwood floors, granite/stainless kitchen with breakfast bar and dining area plus a built in desk area, newer appliances, fenced private yard. 50-yr roof, rare walk-up attic with plenty of storage. NEW DUAL Zoned HVACs! Only a few minutes to Beach & Boardwalk.
Location
State DE
County Sussex
Area Lewes Rehoboth Hundred (31009)
Rooms
Other Rooms Living Room, Dining Room, Primary Bedroom, Kitchen, Family Room, Den, Laundry, Mud Room, Other, Additional Bedroom
Interior
Interior Features Attic, Kitchen - Eat-In, Combination Kitchen/Living, Pantry, Ceiling Fan(s), WhirlPool/HotTub, Intercom, Skylight(s), Window Treatments
Hot Water Electric
Heating Wood Burn Stove, Heat Pump(s), Zoned
Cooling Attic Fan, Central A/C, Heat Pump(s)
Flooring Carpet, Hardwood, Tile/Brick
Fireplaces Number 1
Fireplaces Type Wood
Equipment Cooktop, Dishwasher, Disposal, Dryer - Electric, Exhaust Fan, Extra Refrigerator/Freezer, Icemaker, Refrigerator, Intercom, Oven/Range - Electric, Washer, Water Heater
Furnishings No
Fireplace Y
Window Features Insulated,Screens
Appliance Cooktop, Dishwasher, Disposal, Dryer - Electric, Exhaust Fan, Extra Refrigerator/Freezer, Icemaker, Refrigerator, Intercom, Oven/Range - Electric, Washer, Water Heater
Exterior
Exterior Feature Patio(s)
Fence Fully
Water Access N
Roof Type Architectural Shingle
Porch Patio(s)
Garage Y
Building
Lot Description Cleared, Landscaping
Story 2
Foundation Block, Crawl Space
Sewer Public Sewer
Water Public
Architectural Style Coastal, Colonial
Level or Stories 2
Additional Building Above Grade
New Construction N
Schools
School District Cape Henlopen
Others
Tax ID 334-19.00-936.00
Ownership Fee Simple
SqFt Source Estimated
Acceptable Financing Cash, Conventional
Listing Terms Cash, Conventional
Financing Cash,Conventional
Read Less Info
Want to know what your home might be worth? Contact us for a FREE valuation!

Our team is ready to help you sell your home for the highest possible price ASAP

Bought with LANA WARFIELD • Berkshire Hathaway HomeServices PenFed Realty
“Molly's job is to find and attract mastery-based agents to the office, protect the culture, and make sure everyone is happy! ”






