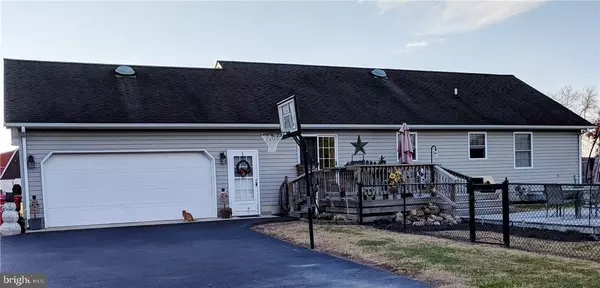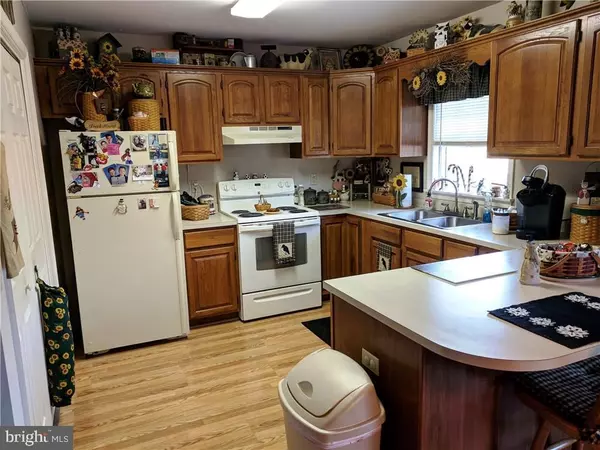$200,000
$204,900
2.4%For more information regarding the value of a property, please contact us for a free consultation.
3 Beds
2 Baths
1,360 SqFt
SOLD DATE : 01/31/2018
Key Details
Sold Price $200,000
Property Type Single Family Home
Sub Type Detached
Listing Status Sold
Purchase Type For Sale
Square Footage 1,360 sqft
Price per Sqft $147
Subdivision Wheatley Marvel
MLS Listing ID 1001200472
Sold Date 01/31/18
Style Rambler,Ranch/Rambler
Bedrooms 3
Full Baths 2
HOA Y/N N
Abv Grd Liv Area 1,360
Originating Board SCAOR
Year Built 1995
Lot Size 1.030 Acres
Acres 1.03
Lot Dimensions 151x308x146x306
Property Description
Just in time for your holiday entertaining. Well maintained and ready to move in traditional style rancher has three bedrooms and two full baths. Bright spacious living room with newer trendy paint, carpet and is decorated for the spirit of the Christmas season. Bake all your seasonal goodies with in the comfortable country kitchen with oak cabinets, appliances, breakfast bar, laminate flooring, and laundry closet. Formal dining area has access to the two car attached garage with a work shop area and room for storage. Owners suite with new carpet, newer paint, full private bath with laminate flooring and shower stall. Two great size guest bedrooms. Full guest bath with some updates. Rear deck that overlooks the partial fenced in yard for your furry friends. Just over a Sussex County acre with only county taxes. On site well and septic. Two storage sheds. Easy access to major roads to the Delaware Beaches, Ocean Resort areas, Georgetown or Dover. Very well maintained home.
Location
State DE
County Sussex
Area Cedar Creek Hundred (31004)
Rooms
Other Rooms Living Room, Dining Room, Primary Bedroom, Kitchen, Additional Bedroom
Interior
Interior Features Attic, Combination Kitchen/Dining, Ceiling Fan(s)
Hot Water Electric
Heating Forced Air, Heat Pump(s)
Cooling Heat Pump(s)
Flooring Carpet, Laminated, Vinyl
Equipment Dishwasher, Dryer - Gas, Freezer, Icemaker, Refrigerator, Washer, Water Heater
Furnishings No
Fireplace N
Window Features Insulated,Screens
Appliance Dishwasher, Dryer - Gas, Freezer, Icemaker, Refrigerator, Washer, Water Heater
Exterior
Exterior Feature Deck(s)
Parking Features Garage Door Opener
Fence Partially
Water Access N
Roof Type Architectural Shingle
Porch Deck(s)
Road Frontage Public
Garage Y
Building
Lot Description Cleared
Story 1
Foundation Block, Crawl Space
Sewer Capping Fill
Water Well
Architectural Style Rambler, Ranch/Rambler
Level or Stories 1
Additional Building Above Grade
New Construction N
Schools
School District Milford
Others
Tax ID 230-19.00-152.00
Ownership Fee Simple
SqFt Source Estimated
Acceptable Financing Cash, Conventional, FHA, VA
Listing Terms Cash, Conventional, FHA, VA
Financing Cash,Conventional,FHA,VA
Read Less Info
Want to know what your home might be worth? Contact us for a FREE valuation!

Our team is ready to help you sell your home for the highest possible price ASAP

Bought with Non Subscribing Member • Non Subscribing Office
“Molly's job is to find and attract mastery-based agents to the office, protect the culture, and make sure everyone is happy! ”






