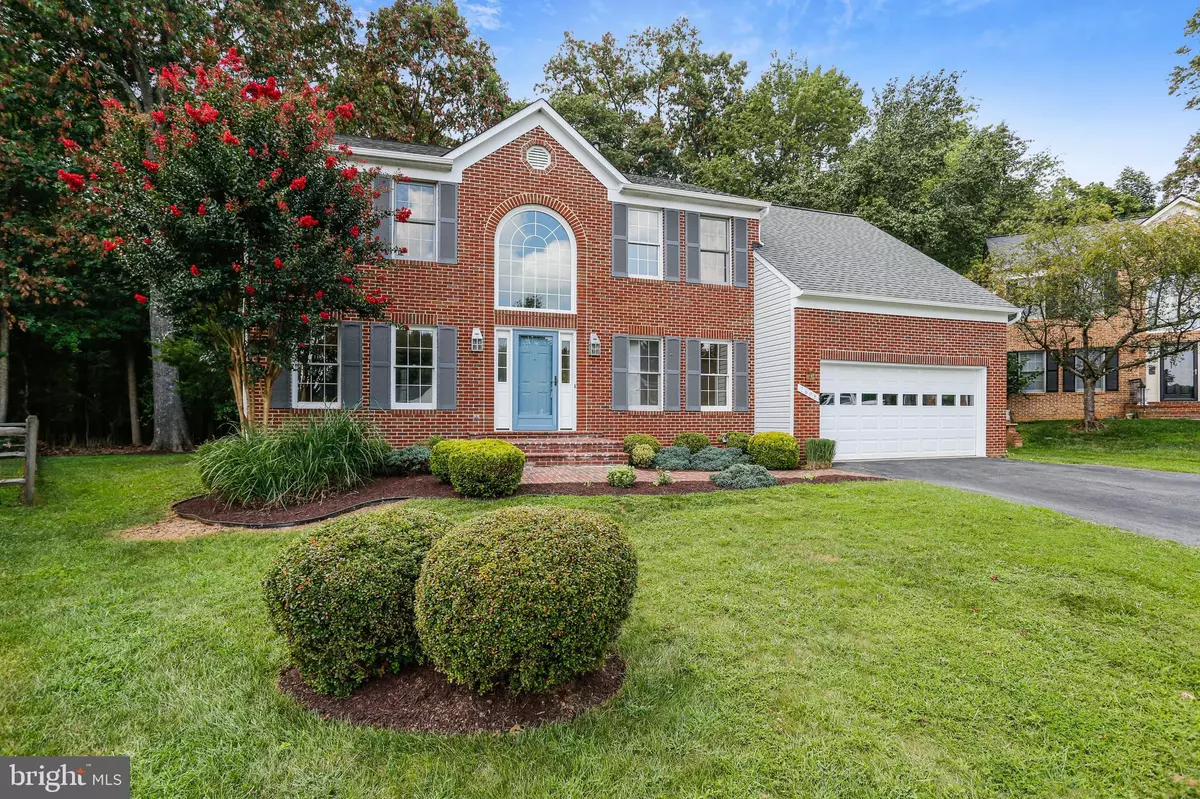$690,000
$680,000
1.5%For more information regarding the value of a property, please contact us for a free consultation.
4 Beds
4 Baths
3,592 SqFt
SOLD DATE : 09/27/2021
Key Details
Sold Price $690,000
Property Type Single Family Home
Sub Type Detached
Listing Status Sold
Purchase Type For Sale
Square Footage 3,592 sqft
Price per Sqft $192
Subdivision Hadley Farms
MLS Listing ID MDMC2011738
Sold Date 09/27/21
Style Colonial
Bedrooms 4
Full Baths 3
Half Baths 1
HOA Fees $58/mo
HOA Y/N Y
Abv Grd Liv Area 2,792
Originating Board BRIGHT
Year Built 1992
Annual Tax Amount $5,620
Tax Year 2021
Lot Size 9,123 Sqft
Acres 0.21
Property Description
Offers received by 6pm Monday will be reviewed with sellers. Please send your complete offers before 6pm Monday. Thanks for showing.
Welcome to this gorgeous colonial home sitting on a premium level lot backing to a 50+ Acres of Izzak Walton property--a wooded heaven which will never be developed. This expansive 4 Bed room 3.5 bathrooms boasts 3592 Sq Ft finished space with a Gourmet kitchen, huge Family room, and additional Florida /Sun room, a Patio and a level beautiful lot. Home also features Hardwood floors on main level, two story entry foyer, formal Living Rm, separate Formal Dining Room, First floor formal Office. Huge basement is totally finished with a possibility of additional bed room, designer wall lamps in the recreation area, a separate Bonus room could be used as living/sitting room for an au/pair arrangement , a large welled-window in case one needs to add a bed room. Endless possibilities for a large family. Property is ideally located near Montgomery county's finest Public Parks, Schools, Transportation, and Shopping, Five breweries in the area offer lots of family fun!
Very low HOA fees is a huge bonus.
Stove, Microwave , Wall Oven are less than a year old. Refrigerator 4 Yrs old, Roof is 5 Yrs old
Location
State MD
County Montgomery
Zoning R90
Rooms
Other Rooms Living Room, Dining Room, Kitchen, Game Room, Family Room, Sun/Florida Room, In-Law/auPair/Suite, Office, Recreation Room, Storage Room, Utility Room, Bathroom 1
Basement Daylight, Partial, English
Interior
Interior Features Breakfast Area, Ceiling Fan(s), Chair Railings, Exposed Beams, Family Room Off Kitchen, Floor Plan - Open, Formal/Separate Dining Room, Kitchen - Eat-In, Kitchen - Gourmet, Kitchen - Island, Kitchen - Table Space, Soaking Tub, Skylight(s), Upgraded Countertops, Wood Floors
Hot Water Natural Gas
Heating Forced Air, Central, Humidifier
Cooling Central A/C, Ceiling Fan(s)
Fireplaces Number 1
Equipment Built-In Microwave, Built-In Range, Dishwasher, Disposal, Dryer, Exhaust Fan, Humidifier, Icemaker, Oven - Double, Oven - Wall, Oven/Range - Gas, Washer
Furnishings No
Fireplace Y
Appliance Built-In Microwave, Built-In Range, Dishwasher, Disposal, Dryer, Exhaust Fan, Humidifier, Icemaker, Oven - Double, Oven - Wall, Oven/Range - Gas, Washer
Heat Source Natural Gas
Exterior
Exterior Feature Patio(s)
Parking Features Garage - Front Entry, Garage Door Opener
Garage Spaces 4.0
Amenities Available Basketball Courts, Common Grounds, Pool - Outdoor, Racquet Ball
Water Access N
View Trees/Woods
Roof Type Shingle
Accessibility None
Porch Patio(s)
Attached Garage 2
Total Parking Spaces 4
Garage Y
Building
Lot Description Backs - Open Common Area, Backs to Trees, Cul-de-sac, Front Yard, Landscaping, No Thru Street, Premium, Trees/Wooded, Backs - Parkland, Level, Rear Yard
Story 2
Foundation Passive Radon Mitigation
Sewer Public Sewer
Water Public
Architectural Style Colonial
Level or Stories 2
Additional Building Above Grade, Below Grade
New Construction N
Schools
School District Montgomery County Public Schools
Others
Pets Allowed N
HOA Fee Include Management,Recreation Facility,Pool(s),Trash
Senior Community No
Tax ID 160102881841
Ownership Fee Simple
SqFt Source Assessor
Acceptable Financing Cash, Conventional, FHA, FNMA
Horse Property N
Listing Terms Cash, Conventional, FHA, FNMA
Financing Cash,Conventional,FHA,FNMA
Special Listing Condition Standard
Read Less Info
Want to know what your home might be worth? Contact us for a FREE valuation!

Our team is ready to help you sell your home for the highest possible price ASAP

Bought with Courtney Jenkins • Pearson Smith Realty, LLC
“Molly's job is to find and attract mastery-based agents to the office, protect the culture, and make sure everyone is happy! ”

