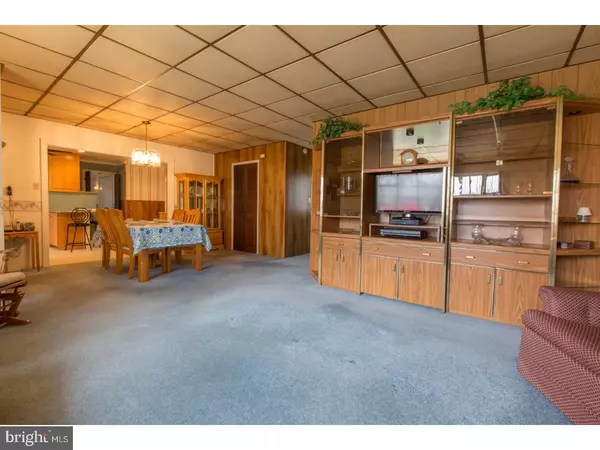$209,000
$209,000
For more information regarding the value of a property, please contact us for a free consultation.
4 Beds
2 Baths
1,576 SqFt
SOLD DATE : 06/04/2018
Key Details
Sold Price $209,000
Property Type Single Family Home
Sub Type Detached
Listing Status Sold
Purchase Type For Sale
Square Footage 1,576 sqft
Price per Sqft $132
Subdivision Stonybrook
MLS Listing ID 1000401294
Sold Date 06/04/18
Style Ranch/Rambler
Bedrooms 4
Full Baths 1
Half Baths 1
HOA Y/N N
Abv Grd Liv Area 1,576
Originating Board TREND
Year Built 1952
Annual Tax Amount $4,968
Tax Year 2018
Lot Size 8,330 Sqft
Acres 0.19
Lot Dimensions 70X119
Property Description
Put this home on your MUST SEE list! Not your typical Levittowner. You won't believe all the great added space this expanded, budget friendly one story ranch has. No worries about parking here with your own 2 car driveway. There is vinyl siding to cut down on maintenance, so you can spend your time enjoying the fenced in back yard. Also, most of the windows have been replaced providing added efficiency. The home has a larger than average living room. In addition, it features 4 bedrooms, plus a 5th space that could be used as a bedroom, computer room, office or storage area. The master bedroom is also larger than normal for a Levitt house and features a fireplace. It has 1.5 baths, and a remodeled kitchen with ceramic tile flooring, granite counters & breakfast bar. Ask about our "Door Opener" mortgage program, a conventional loan with 3% down and no PMI. Not just for first time buyers. Walking distance to the Levittown Shopping Center, bus routes and train to Philadelphia, Trenton and NYC. Close to to PA turnpike, I95, and the Route 1 corridor. Easy access to all local conveniences and attractions. This one has been well maintained and awaits your personal touches to make your their own. Call today for your exclusive showing!
Location
State PA
County Bucks
Area Bristol Twp (10105)
Zoning R2
Rooms
Other Rooms Living Room, Dining Room, Primary Bedroom, Bedroom 2, Bedroom 3, Kitchen, Bedroom 1, Other, Attic
Interior
Interior Features Kitchen - Island, Butlers Pantry, Ceiling Fan(s), Attic/House Fan, Kitchen - Eat-In
Hot Water Oil, S/W Changeover
Heating Oil, Hot Water, Baseboard
Cooling Wall Unit
Flooring Fully Carpeted, Vinyl, Tile/Brick
Fireplaces Number 1
Fireplaces Type Brick
Equipment Oven - Self Cleaning, Dishwasher, Disposal
Fireplace Y
Window Features Replacement
Appliance Oven - Self Cleaning, Dishwasher, Disposal
Heat Source Oil
Laundry Main Floor
Exterior
Garage Spaces 2.0
Fence Other
Utilities Available Cable TV
Waterfront N
Water Access N
Roof Type Pitched,Shingle
Accessibility None
Parking Type On Street, Driveway
Total Parking Spaces 2
Garage N
Building
Lot Description Level, Front Yard, Rear Yard
Story 1
Foundation Slab
Sewer Public Sewer
Water Public
Architectural Style Ranch/Rambler
Level or Stories 1
Additional Building Above Grade
New Construction N
Schools
Middle Schools Armstrong
High Schools Truman Senior
School District Bristol Township
Others
Senior Community No
Tax ID 05-080-002
Ownership Fee Simple
Acceptable Financing Conventional, VA, FHA 203(b)
Listing Terms Conventional, VA, FHA 203(b)
Financing Conventional,VA,FHA 203(b)
Read Less Info
Want to know what your home might be worth? Contact us for a FREE valuation!

Our team is ready to help you sell your home for the highest possible price ASAP

Bought with Christopher S Everly • Tesla Realty Group, LLC

“Molly's job is to find and attract mastery-based agents to the office, protect the culture, and make sure everyone is happy! ”






