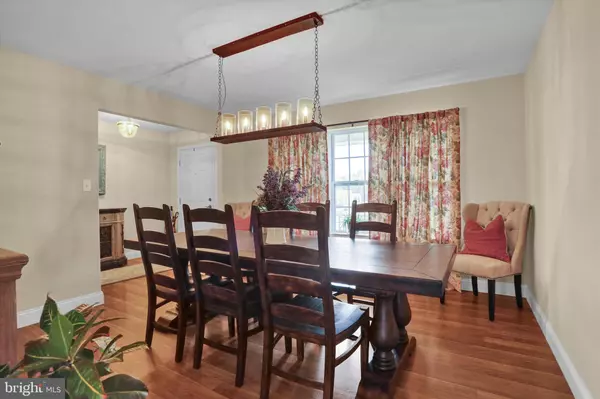$465,150
$399,900
16.3%For more information regarding the value of a property, please contact us for a free consultation.
4 Beds
3 Baths
2,555 SqFt
SOLD DATE : 09/30/2021
Key Details
Sold Price $465,150
Property Type Single Family Home
Sub Type Detached
Listing Status Sold
Purchase Type For Sale
Square Footage 2,555 sqft
Price per Sqft $182
Subdivision Woods Edge
MLS Listing ID PABK2002258
Sold Date 09/30/21
Style Contemporary
Bedrooms 4
Full Baths 2
Half Baths 1
HOA Fees $12/ann
HOA Y/N Y
Abv Grd Liv Area 2,555
Originating Board BRIGHT
Year Built 2014
Annual Tax Amount $8,718
Tax Year 2021
Lot Size 0.460 Acres
Acres 0.46
Lot Dimensions 109 x 206
Property Description
Beautiful Nantucket Model Forino built home in the desirable Woods Edge Community. Enter the home into the spacious foyer with the formal dining room to your left both with laminate flooring. From the dining room, you will find a large kitchen complete with granite counter tops, large island, desk area, walk in pantry and stainless steel appliances. There is plenty of counter and cabinet space for cooking and storage. There is a breakfast area off the kitchen with French doors leading out to your deck and your private fenced in yard complete with a butterfly garden and playset which is staying. The open floor plan leads to the living room complete with cathedral ceiling and gas fireplace. The primary bedroom is also located on the first floor and has a walk in closet and spacious primary bathroom complete with shower and soaking tub. You also have a half bath and laundry room completing the first floor. Upstairs you will find three additional bedrooms, each with ample closet space and another full bath. The unfinished basement is huge and can be finished for more living space. Woods Edge offers spectacular views, walking trails, and recreation spaces within the community. This home is move in ready and will not be on the market long so schedule your showing today!
Location
State PA
County Berks
Area Amity Twp (10224)
Zoning RES
Rooms
Other Rooms Living Room, Dining Room, Primary Bedroom, Bedroom 2, Bedroom 3, Kitchen, Bedroom 1, Laundry
Basement Full, Unfinished
Main Level Bedrooms 1
Interior
Interior Features Primary Bath(s), Breakfast Area, Carpet, Ceiling Fan(s), Combination Kitchen/Living, Entry Level Bedroom, Floor Plan - Open, Formal/Separate Dining Room, Kitchen - Gourmet, Kitchen - Island, Pantry, Recessed Lighting, Soaking Tub, Tub Shower, Upgraded Countertops, Walk-in Closet(s), Water Treat System, Window Treatments
Hot Water Electric
Heating Heat Pump - Electric BackUp, Forced Air
Cooling Central A/C
Flooring Fully Carpeted, Vinyl, Laminated
Fireplaces Number 1
Fireplaces Type Gas/Propane
Equipment Dishwasher, Built-In Microwave, Dryer - Front Loading, Oven/Range - Gas, Refrigerator, Six Burner Stove, Stainless Steel Appliances, Water Conditioner - Owned, Washer - Front Loading, Water Heater - High-Efficiency
Fireplace Y
Window Features Vinyl Clad
Appliance Dishwasher, Built-In Microwave, Dryer - Front Loading, Oven/Range - Gas, Refrigerator, Six Burner Stove, Stainless Steel Appliances, Water Conditioner - Owned, Washer - Front Loading, Water Heater - High-Efficiency
Heat Source Natural Gas
Laundry Main Floor
Exterior
Exterior Feature Deck(s), Porch(es)
Parking Features Garage Door Opener, Garage - Side Entry
Garage Spaces 2.0
Utilities Available Natural Gas Available, Electric Available, Cable TV Available, Sewer Available, Water Available
Water Access N
Roof Type Pitched,Shingle,Architectural Shingle
Accessibility None
Porch Deck(s), Porch(es)
Attached Garage 2
Total Parking Spaces 2
Garage Y
Building
Lot Description Backs to Trees, Front Yard, Landscaping, Rear Yard
Story 2
Foundation Concrete Perimeter
Sewer Public Sewer
Water Public
Architectural Style Contemporary
Level or Stories 2
Additional Building Above Grade, Below Grade
Structure Type Cathedral Ceilings,9'+ Ceilings
New Construction N
Schools
High Schools Daniel Boone Area
School District Daniel Boone Area
Others
Senior Community No
Tax ID 24-5366-04-60-8224
Ownership Fee Simple
SqFt Source Estimated
Acceptable Financing Conventional, Cash, FHA, VA
Listing Terms Conventional, Cash, FHA, VA
Financing Conventional,Cash,FHA,VA
Special Listing Condition Standard
Read Less Info
Want to know what your home might be worth? Contact us for a FREE valuation!

Our team is ready to help you sell your home for the highest possible price ASAP

Bought with Cynthia Lynn Koslik • Godfrey Properties

“Molly's job is to find and attract mastery-based agents to the office, protect the culture, and make sure everyone is happy! ”






