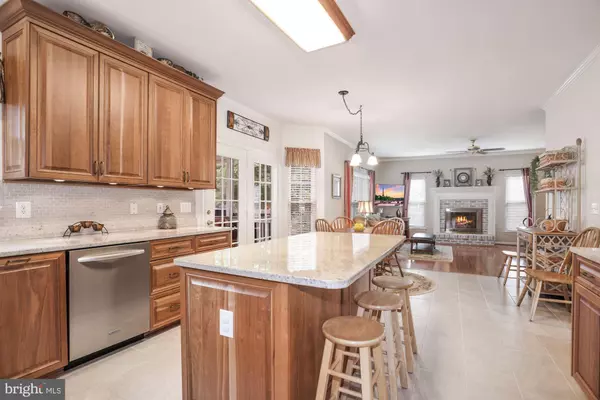$860,000
$850,000
1.2%For more information regarding the value of a property, please contact us for a free consultation.
4 Beds
4 Baths
3,397 SqFt
SOLD DATE : 09/30/2021
Key Details
Sold Price $860,000
Property Type Single Family Home
Sub Type Detached
Listing Status Sold
Purchase Type For Sale
Square Footage 3,397 sqft
Price per Sqft $253
Subdivision Broadlands
MLS Listing ID VALO2005888
Sold Date 09/30/21
Style Colonial
Bedrooms 4
Full Baths 3
Half Baths 1
HOA Fees $84/mo
HOA Y/N Y
Abv Grd Liv Area 2,278
Originating Board BRIGHT
Year Built 1998
Annual Tax Amount $6,569
Tax Year 2021
Lot Size 10,890 Sqft
Acres 0.25
Property Description
Contract fell through. Back on the market. Looking for a turn-key property, packed with upgrades and updates? 42882 Morning Spring is a "must see" . You will immediately be impressed as you drive into this private cul-de-sac and take notice of this meticulously mainted and manicured property. Professional landscaping and hardscaping surround the wrap around front porch and three season sunroom in the back. A level, fenced backyard with tool shed and a enough space to kick around the soccer ball. The kitchen has been completely remodeled and includes custom cabinets, SS appliances and tile backsplash. Large and open family room adjoin the kichen with updated hardwood floors and a convenient gas log fireplace that was added in 2018. The lovely 3 season porch is the perfect room for either relaxing or entertaining. The second level boasts 4 generous size bedrooms as well as two recently updated bathrooms (2021). The bright basement has an open rec room, private den (non-legal bedroom use) and a recently updated bathroom. (2021) Other notable updates that will put this property at the top of your list include: Roof (Nu Look Home Design -2016) All windows ( Window Nation - 2021) HVAC - 2012. 75 gal howt water heater - 2015.
Location
State VA
County Loudoun
Zoning 04
Rooms
Other Rooms Living Room, Dining Room, Kitchen, Family Room
Basement Connecting Stairway, Outside Entrance, Sump Pump, Daylight, Partial, Full, Fully Finished, Heated, Rear Entrance, Walkout Stairs
Interior
Interior Features Family Room Off Kitchen, Kitchen - Gourmet, Kitchen - Island, Dining Area, Chair Railings, Crown Moldings, Window Treatments, Primary Bath(s), Wood Floors, Recessed Lighting, Floor Plan - Open, Floor Plan - Traditional
Hot Water Natural Gas
Heating Forced Air
Cooling Ceiling Fan(s), Central A/C
Fireplaces Number 1
Fireplaces Type Equipment, Mantel(s), Screen
Equipment Cooktop - Down Draft, Dishwasher, Disposal, Dryer, Exhaust Fan, Icemaker, Oven - Double, Oven - Self Cleaning, Refrigerator, Washer
Fireplace Y
Window Features Bay/Bow,Vinyl Clad,Double Pane,Screens
Appliance Cooktop - Down Draft, Dishwasher, Disposal, Dryer, Exhaust Fan, Icemaker, Oven - Double, Oven - Self Cleaning, Refrigerator, Washer
Heat Source Central, Natural Gas
Exterior
Exterior Feature Deck(s), Porch(es), Enclosed, Wrap Around, Screened
Parking Features Garage Door Opener, Garage - Front Entry
Garage Spaces 2.0
Fence Rear
Utilities Available Under Ground, Cable TV Available, Multiple Phone Lines
Amenities Available Club House, Jog/Walk Path, Pool - Outdoor, Tennis Courts, Tot Lots/Playground
Water Access N
Roof Type Composite
Accessibility None
Porch Deck(s), Porch(es), Enclosed, Wrap Around, Screened
Attached Garage 2
Total Parking Spaces 2
Garage Y
Building
Lot Description Corner, Cul-de-sac, Landscaping, Premium
Story 2
Sewer Public Sewer
Water Public
Architectural Style Colonial
Level or Stories 2
Additional Building Above Grade, Below Grade
Structure Type 9'+ Ceilings,Cathedral Ceilings,Dry Wall,Vaulted Ceilings
New Construction N
Schools
School District Loudoun County Public Schools
Others
HOA Fee Include Management,Pool(s)
Senior Community No
Tax ID 155299046000
Ownership Fee Simple
SqFt Source Estimated
Special Listing Condition Standard
Read Less Info
Want to know what your home might be worth? Contact us for a FREE valuation!

Our team is ready to help you sell your home for the highest possible price ASAP

Bought with Walter D Taylor • Keller Williams Capital Properties
“Molly's job is to find and attract mastery-based agents to the office, protect the culture, and make sure everyone is happy! ”






