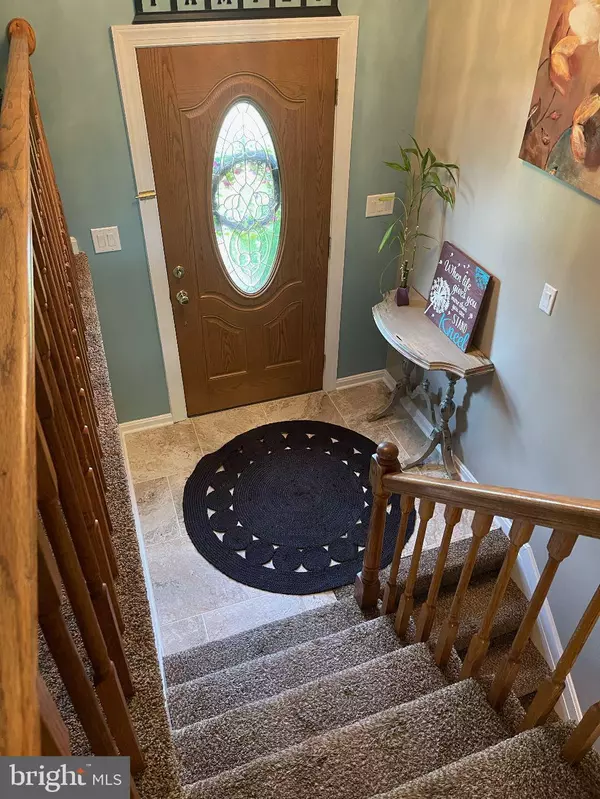$410,000
$410,000
For more information regarding the value of a property, please contact us for a free consultation.
4 Beds
3 Baths
2,157 SqFt
SOLD DATE : 10/08/2021
Key Details
Sold Price $410,000
Property Type Single Family Home
Sub Type Detached
Listing Status Sold
Purchase Type For Sale
Square Footage 2,157 sqft
Price per Sqft $190
Subdivision Suburbia
MLS Listing ID MDAA2005358
Sold Date 10/08/21
Style Split Foyer
Bedrooms 4
Full Baths 2
Half Baths 1
HOA Y/N N
Abv Grd Liv Area 1,107
Originating Board BRIGHT
Year Built 1962
Annual Tax Amount $2,906
Tax Year 2021
Lot Size 0.268 Acres
Acres 0.27
Property Description
This stunning split foyer has over $150K in recent improvements and the owners have found their next home of choice! With one of the largest two car garages in the area, you'll have plenty of space for all of your cars and toys!
Inside you'll see upgrades at every turn. Explore the welcoming living room and lovely remodeled kitchen, complete with a breakfast bar. Pass through the French doors (with internal blinds) to the 20 X 12 deck, additional patio, and large yard that is surrounded by a 6 foot privacy fence.
Check out the unique enlarged primary suite, new updated baths, and space saving pocket doors throughout the home!
The lower level offers two more bedrooms, a full bath, and a large living area/family room (currently being used as an office and bedroom).
And the upgrades don't stop there! There's a newer roof with architectural shingles (including new plywood and insulation), new stone & siding, new gutters & windows, and a new driveway with an additional driveway entrance for added convenience. Did I mention the HVAC system is new? As well as upgraded plumbing, electric & water heater. And for more energy efficiency the exterior walls & attic have additional insulation. You don't want to miss this opportunity.
Location
State MD
County Anne Arundel
Zoning R5
Rooms
Basement Fully Finished
Main Level Bedrooms 2
Interior
Interior Features Ceiling Fan(s), Wood Floors, Primary Bath(s), Upgraded Countertops
Hot Water Natural Gas
Heating Forced Air, Heat Pump - Gas BackUp
Cooling Central A/C, Ceiling Fan(s)
Equipment Built-In Microwave, Refrigerator, Dishwasher, Washer, Dryer
Window Features Energy Efficient
Appliance Built-In Microwave, Refrigerator, Dishwasher, Washer, Dryer
Heat Source Natural Gas, Electric
Laundry Lower Floor
Exterior
Exterior Feature Patio(s), Deck(s)
Parking Features Garage - Front Entry
Garage Spaces 2.0
Fence Privacy, Rear, Vinyl
Utilities Available Natural Gas Available
Water Access N
Roof Type Architectural Shingle
Accessibility Other
Porch Patio(s), Deck(s)
Attached Garage 2
Total Parking Spaces 2
Garage Y
Building
Lot Description Corner
Story 2
Sewer Public Sewer
Water Public
Architectural Style Split Foyer
Level or Stories 2
Additional Building Above Grade, Below Grade
New Construction N
Schools
School District Anne Arundel County Public Schools
Others
Senior Community No
Tax ID 020576509153600
Ownership Fee Simple
SqFt Source Assessor
Special Listing Condition Standard
Read Less Info
Want to know what your home might be worth? Contact us for a FREE valuation!

Our team is ready to help you sell your home for the highest possible price ASAP

Bought with Merlin A Cruz • Smart Realty, LLC
“Molly's job is to find and attract mastery-based agents to the office, protect the culture, and make sure everyone is happy! ”






