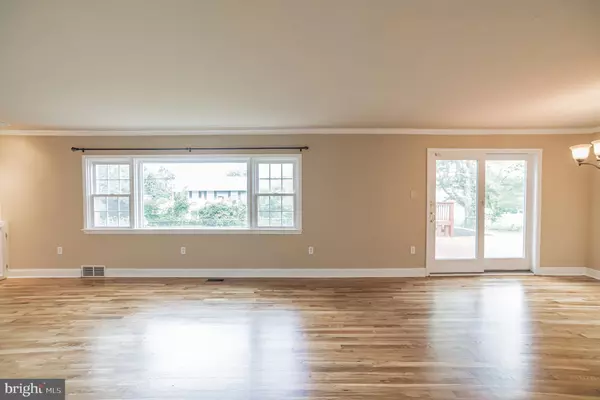$450,000
$422,000
6.6%For more information regarding the value of a property, please contact us for a free consultation.
3 Beds
2 Baths
2,400 SqFt
SOLD DATE : 10/14/2021
Key Details
Sold Price $450,000
Property Type Single Family Home
Sub Type Detached
Listing Status Sold
Purchase Type For Sale
Square Footage 2,400 sqft
Price per Sqft $187
Subdivision Penncrest
MLS Listing ID PABU2006550
Sold Date 10/14/21
Style Cape Cod,Colonial
Bedrooms 3
Full Baths 1
Half Baths 1
HOA Y/N N
Abv Grd Liv Area 1,500
Originating Board BRIGHT
Year Built 1959
Annual Tax Amount $5,090
Tax Year 2021
Lot Size 0.360 Acres
Acres 0.36
Lot Dimensions 116.00 x 135.00
Property Description
Welcome to Greenridge Lane in the highly desired Penncrest section of Bucks county. Very rarely does a home come on the market in this development. From the mature trees to the professionally landscaped gardens you will need to set you appointment early so you don't miss out on this one. Some of the features of this home include updated kitchen, beautiful newly finished hardwood floors, brick fireplace with built ins in the living room, New chimney liner and New driveway! The convenience of a main floor bedroom, the homes original breezeway was finished to add living space that can be used as a breakfast room, home office or home-school room. The lower level is fully finished and the 2 car garage is an added bonus. Please take note of what drew me in the most, the rear yard is green and lush and crowned with a beautiful deck with built in benches, EP HENRY patio with path lighting and raised gardens. The sellers take such pride in this home and I know you will fall in love! I could go on and on and on BUT you must come see for yourself. The LOCATION IS PRIME.... HURRY!
Location
State PA
County Bucks
Area Middletown Twp (10122)
Zoning R1
Rooms
Basement Full, Fully Finished
Main Level Bedrooms 1
Interior
Interior Features Breakfast Area, Built-Ins, Carpet, Ceiling Fan(s), Entry Level Bedroom, Family Room Off Kitchen, Floor Plan - Traditional, Tub Shower, Upgraded Countertops, Wood Floors
Hot Water Electric
Heating Forced Air
Cooling Central A/C
Fireplaces Number 1
Heat Source Oil
Exterior
Parking Features Garage - Front Entry, Oversized
Garage Spaces 2.0
Water Access N
Accessibility None
Attached Garage 2
Total Parking Spaces 2
Garage Y
Building
Story 2
Sewer Public Sewer
Water Public
Architectural Style Cape Cod, Colonial
Level or Stories 2
Additional Building Above Grade, Below Grade
New Construction N
Schools
School District Neshaminy
Others
Senior Community No
Tax ID 22-025-024
Ownership Fee Simple
SqFt Source Assessor
Special Listing Condition Standard
Read Less Info
Want to know what your home might be worth? Contact us for a FREE valuation!

Our team is ready to help you sell your home for the highest possible price ASAP

Bought with Joy Johnson • United Real Estate

“Molly's job is to find and attract mastery-based agents to the office, protect the culture, and make sure everyone is happy! ”






