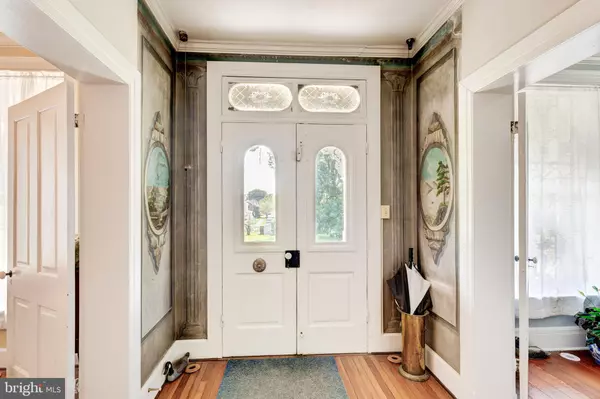$571,000
$571,000
For more information regarding the value of a property, please contact us for a free consultation.
7 Beds
3 Baths
3,876 SqFt
SOLD DATE : 10/19/2021
Key Details
Sold Price $571,000
Property Type Single Family Home
Sub Type Detached
Listing Status Sold
Purchase Type For Sale
Square Footage 3,876 sqft
Price per Sqft $147
Subdivision None Available
MLS Listing ID MDCR2001572
Sold Date 10/19/21
Style Victorian,Federal,Traditional
Bedrooms 7
Full Baths 2
Half Baths 1
HOA Y/N N
Abv Grd Liv Area 3,876
Originating Board BRIGHT
Year Built 1875
Annual Tax Amount $5,524
Tax Year 2021
Lot Size 1.754 Acres
Acres 1.75
Property Description
Majestic and Captivating Center Hall Colonial Circa 1875. This home is SOLID to the core! Stone Foundation, 18" brick walls, many original architectural features including wide plank wood flooring throughout, solid wood doors with original hardware, double entry doors with doorbell, 2 slate fireplaces, upper level covered balcony, plaster walls, detailed woodwork, custom wall painting in foyer, custom built in shelving & curio cabinetry, gorgeous entry stairway to upper level featuring meticulously crafted railing and banister, back stairway, attic is finished "previous servant quarters'', transom windows, original cast iron radiators (decorative only), some original light fixtures with wall pull string features and so much more. The current owner purchased in 2017 and lovingly added over $300,000 in energy wise upgrades to include New Boiler, 2 Zoned Space PaK HVAC systems that provide air and heat to all 3 finished levels ($57,000), extensive R-28 spray foam insulation installed , along with several custom cosmetic enhancements, building additions (Amish Pole building/Garage 24x36 with 10' doors) and Inground Pool! Seller has provided a list of all enhancements for you viewing pleasure. This property boasts 1.75 acres with manicured lawns and gardens, original Carriage house, original " 3 seater" Outhouse :), 3 bay garage with 1 used as workshop with Water, Electric and woodstove. Don't forget this home offers luxury features including spacious rooms on every floor, update kitchen with Cherry cabinet, tin ceiling, quartz counter tops, upgraded baths with heated ceramic tile floors and main level laundry room with ample space to store you home good necessities. Nothing has been overlooked! Make your appointment today! You will be stunned and excited! My Seller is MOTIVATED!!!!!
Location
State MD
County Carroll
Zoning R
Rooms
Other Rooms Living Room, Dining Room, Primary Bedroom, Sitting Room, Bedroom 2, Bedroom 3, Bedroom 4, Bedroom 5, Kitchen, Library, Foyer, Breakfast Room, Mud Room, Recreation Room, Bedroom 6, Bathroom 1, Bathroom 2, Half Bath
Basement Full, Unfinished, Walkout Level, Drain, Windows, Outside Entrance, Interior Access
Interior
Interior Features Additional Stairway, Attic, Breakfast Area, Built-Ins, Crown Moldings, Floor Plan - Traditional, Formal/Separate Dining Room, Kitchen - Country, Upgraded Countertops, Water Treat System, Window Treatments, Wood Floors, Wood Stove, Stain/Lead Glass, Chair Railings, Combination Dining/Living, Double/Dual Staircase, Kitchen - Island, Tub Shower
Hot Water Electric
Heating Programmable Thermostat, Zoned, Forced Air, Wood Burn Stove
Cooling Central A/C, Programmable Thermostat, Zoned
Flooring Hardwood, Ceramic Tile
Fireplaces Number 2
Fireplaces Type Brick, Wood, Flue for Stove, Mantel(s), Stone, Other
Equipment Built-In Microwave, Dishwasher, Dryer, Exhaust Fan, Oven/Range - Electric, Refrigerator, Stainless Steel Appliances, Washer, Water Conditioner - Owned, Water Heater, Icemaker, Oven - Double
Fireplace Y
Window Features Bay/Bow,Transom,Screens,Replacement,Double Pane,Double Hung,Storm,Insulated
Appliance Built-In Microwave, Dishwasher, Dryer, Exhaust Fan, Oven/Range - Electric, Refrigerator, Stainless Steel Appliances, Washer, Water Conditioner - Owned, Water Heater, Icemaker, Oven - Double
Heat Source Oil, Wood
Laundry Main Floor
Exterior
Exterior Feature Porch(es), Roof, Patio(s), Balcony, Brick
Parking Features Garage Door Opener, Garage - Front Entry, Oversized, Additional Storage Area
Garage Spaces 12.0
Pool In Ground, Permits, Vinyl, Fenced
Utilities Available Cable TV Available
Water Access N
View Scenic Vista
Roof Type Architectural Shingle
Accessibility Grab Bars Mod
Porch Porch(es), Roof, Patio(s), Balcony, Brick
Road Frontage City/County
Total Parking Spaces 12
Garage Y
Building
Lot Description Cul-de-sac, Landscaping, Level, No Thru Street, Private, Secluded, Front Yard, SideYard(s)
Story 4
Foundation Stone
Sewer Public Sewer
Water Public
Architectural Style Victorian, Federal, Traditional
Level or Stories 4
Additional Building Above Grade, Below Grade
Structure Type 2 Story Ceilings,High,Dry Wall,9'+ Ceilings,Plaster Walls
New Construction N
Schools
Elementary Schools Elmer A. Wolfe
Middle Schools Northwest
High Schools Francis Scott Key Senior
School District Carroll County Public Schools
Others
Senior Community No
Tax ID 0712004117
Ownership Fee Simple
SqFt Source Assessor
Security Features Carbon Monoxide Detector(s),Smoke Detector
Acceptable Financing Cash, Conventional, FHA, USDA, VA
Listing Terms Cash, Conventional, FHA, USDA, VA
Financing Cash,Conventional,FHA,USDA,VA
Special Listing Condition Standard
Read Less Info
Want to know what your home might be worth? Contact us for a FREE valuation!

Our team is ready to help you sell your home for the highest possible price ASAP

Bought with David S Post • RE/MAX Advantage Realty
“Molly's job is to find and attract mastery-based agents to the office, protect the culture, and make sure everyone is happy! ”






