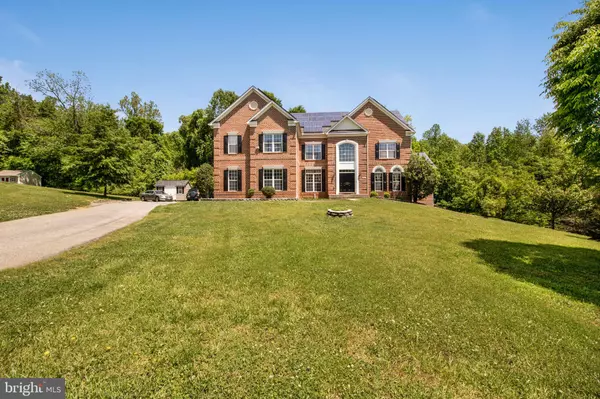$735,782
$740,000
0.6%For more information regarding the value of a property, please contact us for a free consultation.
8 Beds
6 Baths
8,690 SqFt
SOLD DATE : 10/18/2021
Key Details
Sold Price $735,782
Property Type Single Family Home
Sub Type Detached
Listing Status Sold
Purchase Type For Sale
Square Footage 8,690 sqft
Price per Sqft $84
Subdivision Indian Ridge-Plat Five>
MLS Listing ID MDPG2007966
Sold Date 10/18/21
Style Colonial
Bedrooms 8
Full Baths 5
Half Baths 1
HOA Y/N N
Abv Grd Liv Area 5,974
Originating Board BRIGHT
Year Built 2005
Annual Tax Amount $12,629
Tax Year 2021
Lot Size 2.030 Acres
Acres 2.03
Property Description
PREVIOUS BUYER WALKED....WARNING!!!! YOU MAY GET LOST IN THIS LARGE PALACE!!!! Needs cosmetics but is priced WAY below the comps to reflect work needed. WHY PAY MORE FOR A BANK FORECLOSURE when this one can close NOW??!!! This massive home is tucked away, and one of Clinton's best kept secrets, yet conveniently located close to major transit routes 5, 301, 210 and shopping. The community HAS NO HOA. Each upper-level bedroom has its own PRIVATE FULL BATH. The main level great room with cathedral ceiling will take your breath away. The HUGE basement is fully finished, featuring 3 bonus rooms, and an in-law suite with a full bathroom including a walk-in tub. The basement is the perfect set up for a home-based business. Was used as living area but is so spacious it could easily be set up as a waiting area and the other rooms could be used as office suites, with a conference room with a rec room. The possibilities are endless. Other bonuses and/or recent upgrades include Brand New main entrance French doors (2021), New kitchen flooring (2021),Large dine in kitchen w/ double wall ovens (2019), walk-in pantry and butler's pantry next to dining room entrance. Large main floor laundry room, Sunroom, Office/den located off main entrance. New Leaf Guard Gutter system (2020), Energy efficient Solar panels (2015) yielding EXTREMELY LOW electric bills (sometimes the seller receives CREDITS!) , 3 car garage with 8 foot doors and large parking pad. ONLY THE CONTRACT SIGNERS AND AGENTS ARE ALLOWED ON SHOWINGS. NO PETS ALLOWED ON SHOWING. Virtual tour is available...
Location
State MD
County Prince Georges
Zoning RA
Rooms
Basement Other, Full
Interior
Interior Features Walk-in Closet(s), Recessed Lighting, Kitchen - Island, Kitchen - Table Space, Wood Floors, Carpet, Bar
Hot Water Natural Gas
Heating Forced Air
Cooling Central A/C
Flooring Hardwood, Carpet, Tile/Brick
Fireplaces Number 1
Fireplaces Type Wood
Equipment Built-In Microwave, Dishwasher, Disposal, Dryer, Oven - Double, Oven - Wall, Refrigerator, Washer, Water Dispenser, Water Heater, Icemaker, Cooktop
Fireplace Y
Appliance Built-In Microwave, Dishwasher, Disposal, Dryer, Oven - Double, Oven - Wall, Refrigerator, Washer, Water Dispenser, Water Heater, Icemaker, Cooktop
Heat Source Electric
Laundry Main Floor
Exterior
Parking Features Garage - Side Entry
Garage Spaces 3.0
Water Access N
View Trees/Woods
Roof Type Shingle,Composite
Accessibility None
Attached Garage 3
Total Parking Spaces 3
Garage Y
Building
Story 2
Sewer Public Sewer
Water Public
Architectural Style Colonial
Level or Stories 2
Additional Building Above Grade, Below Grade
Structure Type Cathedral Ceilings,Vaulted Ceilings
New Construction N
Schools
School District Prince George'S County Public Schools
Others
Senior Community No
Tax ID 17053521044
Ownership Fee Simple
SqFt Source Assessor
Security Features Electric Alarm
Acceptable Financing Conventional, FHA 203(k), Cash
Horse Property N
Listing Terms Conventional, FHA 203(k), Cash
Financing Conventional,FHA 203(k),Cash
Special Listing Condition Probate Listing
Read Less Info
Want to know what your home might be worth? Contact us for a FREE valuation!

Our team is ready to help you sell your home for the highest possible price ASAP

Bought with Tamara Whitehurst • Redfin Corp
“Molly's job is to find and attract mastery-based agents to the office, protect the culture, and make sure everyone is happy! ”






