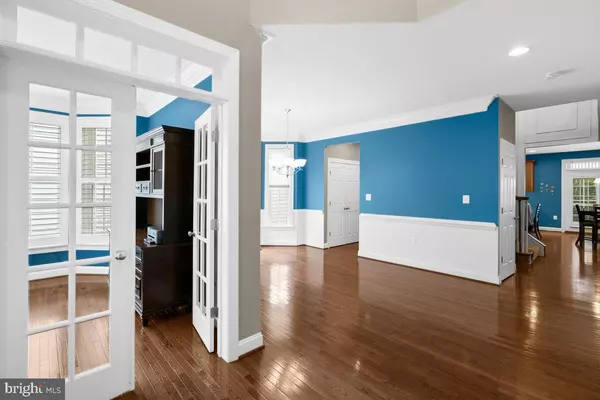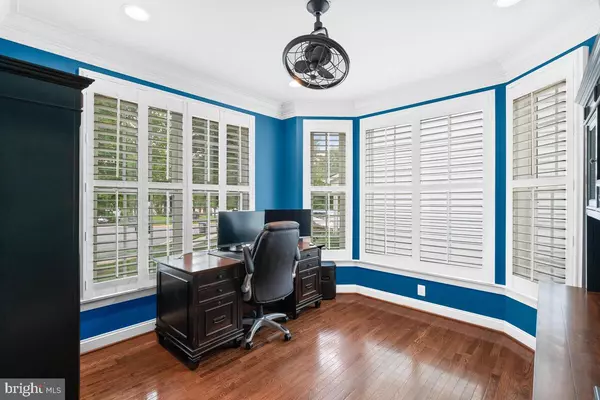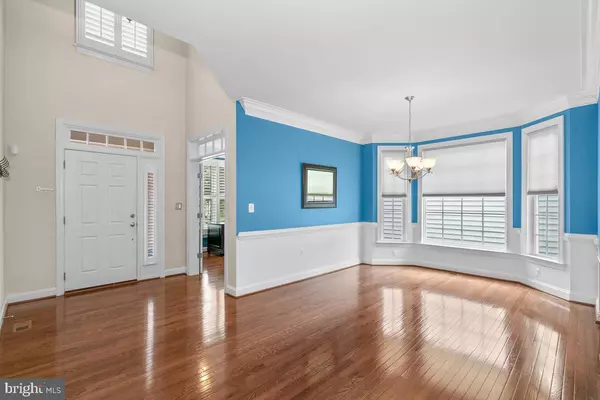$960,000
$975,000
1.5%For more information regarding the value of a property, please contact us for a free consultation.
4 Beds
5 Baths
4,656 SqFt
SOLD DATE : 10/25/2021
Key Details
Sold Price $960,000
Property Type Single Family Home
Sub Type Detached
Listing Status Sold
Purchase Type For Sale
Square Footage 4,656 sqft
Price per Sqft $206
Subdivision Moreland Estates
MLS Listing ID VALO2008258
Sold Date 10/25/21
Style Colonial
Bedrooms 4
Full Baths 4
Half Baths 1
HOA Fees $99/mo
HOA Y/N Y
Abv Grd Liv Area 3,261
Originating Board BRIGHT
Year Built 2012
Annual Tax Amount $8,002
Tax Year 2021
Lot Size 6,098 Sqft
Acres 0.14
Property Description
This beautiful 4,700 sq ft brick front home sits on one of the best lots in Moreland Estates, at the end of a quiet culdesac, backing to 600 acres of protected parkland and the Beaverdam reservoir. While the privacy and show stopping vistas are the star outside of this East facing home, you will love the incredible floorplan, with every bump out and extension offered by the builder, and custom touches throughout the inside.
The main level features a separate office, formal dining room, and a spacious kitchen with an oversized custom island, butler's pantry, and plenty of storage. Open to the kitchen, the family room completes the main floor's incredible gathering space with a stunning coffered ceiling and a stone fireplace. Enjoy the trees and privacy out back, as well as the HOA owned wooded land to the side, from the low maintenance composite deck located off the kitchen.
Upstairs you will find the owner's primary bedroom with views over the trees of the reservoir, sitting area, two large closets, and a private bath featuring an upgraded spa shower with two shower heads. Across the hall, bedrooms 2 & 3 share a bathroom while the 4th, and largest secondary bedroom has a private, en suite bath.
The walk up lower level has endless options and flexible space including a rec room, full bath, media room (or can be used as a second work space, guest space or exercise room!) and plenty of finished and unfinished storage.
Zoned for Waxpool Elementary, Eagle Ridge and Briar Woods schools. Welcome Home!
Location
State VA
County Loudoun
Zoning 01
Rooms
Other Rooms Dining Room, Primary Bedroom, Bedroom 2, Bedroom 3, Bedroom 4, Kitchen, Game Room, Family Room, Den, Basement, Library, Foyer, Breakfast Room
Basement Full
Interior
Interior Features Breakfast Area, Family Room Off Kitchen, Kitchen - Gourmet, Kitchen - Island, Dining Area, Upgraded Countertops, Crown Moldings, Primary Bath(s), Wood Floors, Butlers Pantry, Carpet, Ceiling Fan(s), Chair Railings, Floor Plan - Open, Formal/Separate Dining Room, Recessed Lighting, Soaking Tub, Stall Shower, Tub Shower
Hot Water 60+ Gallon Tank, Natural Gas
Heating Forced Air, Humidifier, Zoned
Cooling Central A/C, Zoned
Fireplaces Number 1
Fireplaces Type Mantel(s), Gas/Propane
Equipment Built-In Microwave, Cooktop, Dishwasher, Disposal, Dryer, Humidifier, Icemaker, Oven - Double, Oven - Wall, Refrigerator, Washer
Fireplace Y
Appliance Built-In Microwave, Cooktop, Dishwasher, Disposal, Dryer, Humidifier, Icemaker, Oven - Double, Oven - Wall, Refrigerator, Washer
Heat Source Natural Gas
Exterior
Exterior Feature Deck(s)
Parking Features Garage Door Opener, Garage - Front Entry
Garage Spaces 2.0
Amenities Available Basketball Courts, Common Grounds, Pool - Outdoor, Tot Lots/Playground
Water Access N
Accessibility None
Porch Deck(s)
Attached Garage 2
Total Parking Spaces 2
Garage Y
Building
Story 3
Foundation Slab
Sewer Public Sewer
Water Public
Architectural Style Colonial
Level or Stories 3
Additional Building Above Grade, Below Grade
Structure Type Tray Ceilings
New Construction N
Schools
Elementary Schools Waxpool
Middle Schools Eagle Ridge
High Schools Briar Woods
School District Loudoun County Public Schools
Others
HOA Fee Include Management,Pool(s),Recreation Facility,Reserve Funds,Snow Removal,Trash
Senior Community No
Tax ID 196205101000
Ownership Fee Simple
SqFt Source Assessor
Security Features Security System
Acceptable Financing Cash, Conventional, FHA, VA
Listing Terms Cash, Conventional, FHA, VA
Financing Cash,Conventional,FHA,VA
Special Listing Condition Standard
Read Less Info
Want to know what your home might be worth? Contact us for a FREE valuation!

Our team is ready to help you sell your home for the highest possible price ASAP

Bought with Jean K Garrell • Keller Williams Realty
“Molly's job is to find and attract mastery-based agents to the office, protect the culture, and make sure everyone is happy! ”






