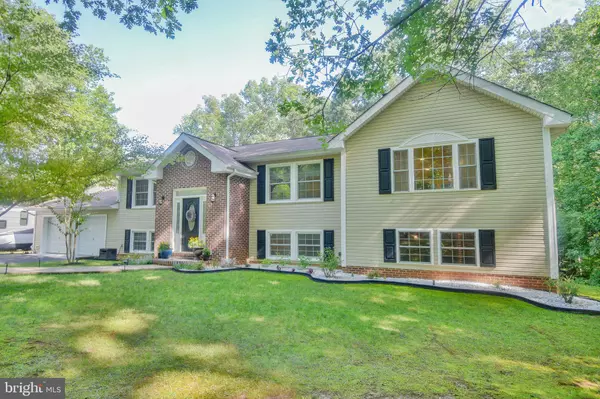$600,000
$600,000
For more information regarding the value of a property, please contact us for a free consultation.
5 Beds
3 Baths
3,615 SqFt
SOLD DATE : 10/21/2021
Key Details
Sold Price $600,000
Property Type Single Family Home
Sub Type Detached
Listing Status Sold
Purchase Type For Sale
Square Footage 3,615 sqft
Price per Sqft $165
Subdivision River Ridge Estates
MLS Listing ID VAST2003072
Sold Date 10/21/21
Style Split Foyer
Bedrooms 5
Full Baths 3
HOA Y/N N
Abv Grd Liv Area 1,835
Originating Board BRIGHT
Year Built 1985
Annual Tax Amount $3,850
Tax Year 2021
Lot Size 2.653 Acres
Acres 2.65
Property Description
Just listed in Holly Corner. Wow, what a property! Privacy, loads of parking, in-ground salt water pool, brand new composite decks just installed and absolutely turn key in every way, this home has it all. The home started as a split foyer and after multiple additions has turned into an expansive home perfect for large families and the most discerning buyer's who are looking to buy a home that isn't a project. 5 bedrooms, 3 full baths, over 3,600 finished square feet on 2.65 acres. The dramatic two store foyer greets you as you enter the bright an airy interior with fresh paint throughout. Head up to the main level featuring newly updated, gourmet kitchen with black stainless steel appliances, island and granite counters, large formal dining room, large family room with loads of windows, 2 large auxiliary bedrooms and a massive owner's suite with attached updated bath, walk in closet and owner's balcony great for sipping your morning coffee. Head to the lower level with large bonus living area with wood burning stove, updated full bathroom, 2 more large bedrooms and large gym/office with access to composite patio outback great for grilling and chilling. Exterior features include fully fenced in, salt water pool with diving board, bench, deep end and liner/cover both less than 4 years old, multiple decks with composite decking/vinyl rails, large shed with roll up door and paved side driveway with 50 amp hook up for your RV. Lots of extras including 3/4 year old efficient, dual zone HVAC, whole house generator, water filtration system, garage with new epoxy floors and out door lighting! Take a peek in wooded part of the back yard to see the super cute tree house!!
Location
State VA
County Stafford
Zoning A1
Rooms
Other Rooms Living Room, Dining Room, Primary Bedroom, Bedroom 2, Bedroom 3, Bedroom 4, Bedroom 5, Kitchen, Family Room, Foyer, Exercise Room, Laundry, Bathroom 2, Bathroom 3, Primary Bathroom, Full Bath
Basement Fully Finished, Outside Entrance, Interior Access, Rear Entrance, Walkout Level, Windows, Space For Rooms, Improved, Heated, Connecting Stairway
Main Level Bedrooms 3
Interior
Interior Features Carpet, Ceiling Fan(s), Chair Railings, Combination Dining/Living, Family Room Off Kitchen, Formal/Separate Dining Room, Kitchen - Eat-In, Kitchen - Island, Pantry, Window Treatments, Wood Floors, Wood Stove, Walk-in Closet(s), Dining Area, Primary Bath(s), Other, Double/Dual Staircase, Attic, Wainscotting
Hot Water Electric
Heating Heat Pump(s)
Cooling Central A/C
Flooring Hardwood, Carpet, Vinyl, Ceramic Tile
Fireplaces Number 1
Fireplaces Type Wood, Fireplace - Glass Doors, Mantel(s)
Equipment Built-In Microwave, Dishwasher, Disposal, Icemaker, Refrigerator, Stove, Washer/Dryer Hookups Only, Water Heater
Furnishings No
Fireplace Y
Window Features Energy Efficient,Double Pane,Double Hung,Screens,Skylights,Vinyl Clad
Appliance Built-In Microwave, Dishwasher, Disposal, Icemaker, Refrigerator, Stove, Washer/Dryer Hookups Only, Water Heater
Heat Source Electric, Propane - Leased
Laundry Lower Floor, Hookup
Exterior
Exterior Feature Balconies- Multiple, Balcony, Brick, Deck(s), Patio(s), Porch(es)
Parking Features Garage - Front Entry, Other
Garage Spaces 12.0
Fence Partially, Rear, Vinyl, High Tensile
Pool In Ground, Saltwater, Fenced
Utilities Available Electric Available, Propane
Water Access N
View Trees/Woods, Creek/Stream
Roof Type Shingle
Street Surface Black Top
Accessibility None
Porch Balconies- Multiple, Balcony, Brick, Deck(s), Patio(s), Porch(es)
Attached Garage 2
Total Parking Spaces 12
Garage Y
Building
Lot Description Backs to Trees, Front Yard, Landscaping, No Thru Street, Premium, Private, Rear Yard, Rural, Secluded, Trees/Wooded
Story 2
Foundation Slab
Sewer Septic < # of BR
Water Well
Architectural Style Split Foyer
Level or Stories 2
Additional Building Above Grade, Below Grade
Structure Type 2 Story Ceilings
New Construction N
Schools
Elementary Schools Hartwood
Middle Schools T. Benton Gayle
High Schools Colonial Forge
School District Stafford County Public Schools
Others
Senior Community No
Tax ID 42 14 27
Ownership Fee Simple
SqFt Source Estimated
Security Features Smoke Detector
Acceptable Financing VA, FHA, Cash, Conventional, Assumption
Listing Terms VA, FHA, Cash, Conventional, Assumption
Financing VA,FHA,Cash,Conventional,Assumption
Special Listing Condition Standard
Read Less Info
Want to know what your home might be worth? Contact us for a FREE valuation!

Our team is ready to help you sell your home for the highest possible price ASAP

Bought with Areeb Fayyaz • Redfin Corporation
“Molly's job is to find and attract mastery-based agents to the office, protect the culture, and make sure everyone is happy! ”






