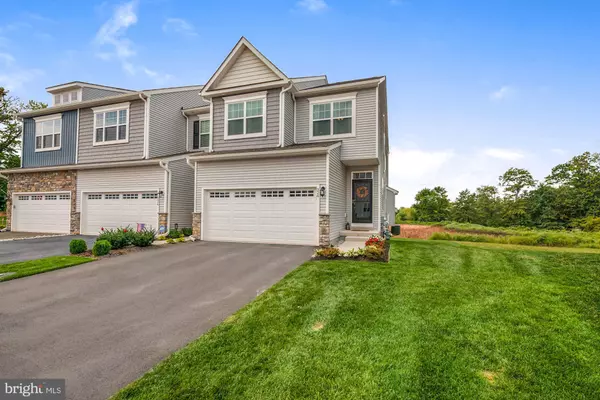$430,000
$445,000
3.4%For more information regarding the value of a property, please contact us for a free consultation.
3 Beds
3 Baths
1,953 SqFt
SOLD DATE : 10/29/2021
Key Details
Sold Price $430,000
Property Type Townhouse
Sub Type End of Row/Townhouse
Listing Status Sold
Purchase Type For Sale
Square Footage 1,953 sqft
Price per Sqft $220
Subdivision Enclave At Ridgewood
MLS Listing ID PAMC2010606
Sold Date 10/29/21
Style Traditional
Bedrooms 3
Full Baths 2
Half Baths 1
HOA Fees $186/mo
HOA Y/N Y
Abv Grd Liv Area 1,953
Originating Board BRIGHT
Year Built 2019
Annual Tax Amount $5,280
Tax Year 2019
Property Description
Are you ready for spectacular sunsets off your deck? Your wait is over with this better than new 2 yr young home. Coming on the market 9/19! Get ready to fall in love with this home nestled in the heart of Upper Providence township in a new construction community that boasts walking trails, a future bocce court, fire pit and picnic pavilion. Step inside your ready to go 3 bedroom end unit. Here you will find all the comforts of home with the ease of townhome living. As you enter your home, take note of the sprawling hardwood floors that abound on the first floor that accentuate the open floor plan! Step into your kitchen that adorns 42" white self closing cabinets, granite countertops, stainless steel appliances and a large pantry. With open site lines you will be able to enjoy conversing with guests in this open floor plan. At night, get ready for those Fall chills with a gas fireplace that gives you the ambiance of a beautiful fire while having the ease of no mess.
Don't miss your view from your family room or Trex decking! Overlooking preserved ground, you will take in nature's beauty of blue birds, deer and an occasional fox that wonder through. Then in the evening you will experience the sun kissing the earth good night with amazing sunsets!
At the end of the day, your well appointed main bedroom with a coffered ceiling will help you relax with it's attached main bath. The spa like bathroom offers a large tiled shower with seat and glass doors and a double vanity so you can spread out. If the ease of laundry is a must on your list, don't miss the 2nd floor laundry on the landing with a built in shelf. All of this can be yours! New construction can take time and costs are going up! Don't wait to make this your new address before the holidays!
Location
State PA
County Montgomery
Area Upper Providence Twp (10661)
Zoning RESIDENTIAL
Rooms
Other Rooms Dining Room, Primary Bedroom, Bedroom 2, Bedroom 3, Kitchen, Great Room, Laundry, Bathroom 2, Primary Bathroom
Basement Full
Interior
Interior Features Floor Plan - Open, Kitchen - Island, Recessed Lighting, Pantry, Walk-in Closet(s), Wood Floors
Hot Water Natural Gas
Heating Forced Air
Cooling Central A/C
Flooring Wood, Carpet, Ceramic Tile
Fireplaces Number 1
Fireplaces Type Gas/Propane
Equipment Built-In Microwave, Dishwasher, Oven/Range - Gas, Stainless Steel Appliances
Fireplace Y
Window Features Low-E,Insulated,Vinyl Clad,Double Pane
Appliance Built-In Microwave, Dishwasher, Oven/Range - Gas, Stainless Steel Appliances
Heat Source Natural Gas
Laundry Upper Floor
Exterior
Exterior Feature Deck(s)
Parking Features Built In
Garage Spaces 2.0
Utilities Available Under Ground
Amenities Available Tot Lots/Playground, Common Grounds
Water Access N
View Trees/Woods, Panoramic
Roof Type Architectural Shingle
Accessibility None
Porch Deck(s)
Attached Garage 2
Total Parking Spaces 2
Garage Y
Building
Story 2
Foundation Concrete Perimeter
Sewer Public Sewer
Water Public
Architectural Style Traditional
Level or Stories 2
Additional Building Above Grade
Structure Type 9'+ Ceilings
New Construction N
Schools
High Schools Spring-Ford Senior
School District Spring-Ford Area
Others
Pets Allowed Y
HOA Fee Include Common Area Maintenance,Snow Removal,Lawn Maintenance
Senior Community No
Tax ID 61-00-03168-063
Ownership Fee Simple
SqFt Source Estimated
Acceptable Financing Conventional, FHA, VA
Horse Property N
Listing Terms Conventional, FHA, VA
Financing Conventional,FHA,VA
Special Listing Condition Standard
Pets Allowed No Pet Restrictions
Read Less Info
Want to know what your home might be worth? Contact us for a FREE valuation!

Our team is ready to help you sell your home for the highest possible price ASAP

Bought with Suresh K Venkannagari • Realty Mark Associates - KOP

“Molly's job is to find and attract mastery-based agents to the office, protect the culture, and make sure everyone is happy! ”






