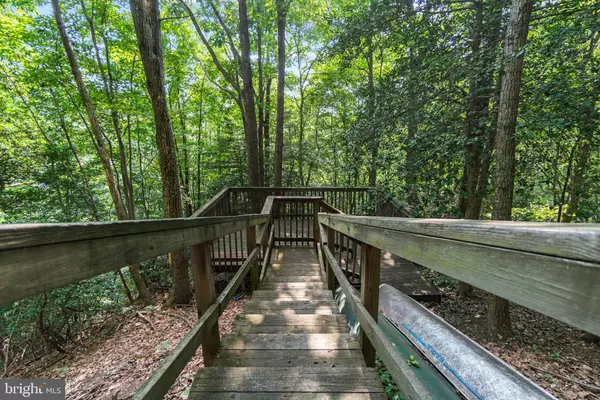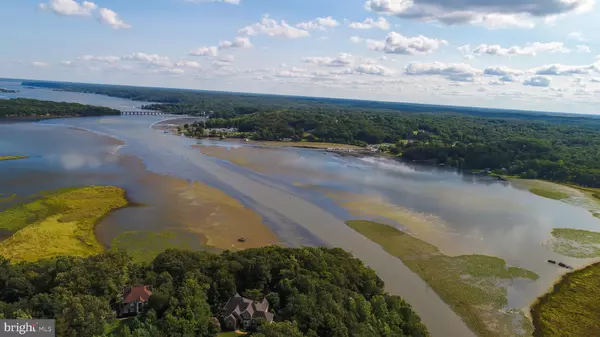$866,000
$850,000
1.9%For more information regarding the value of a property, please contact us for a free consultation.
5 Beds
4 Baths
4,623 SqFt
SOLD DATE : 11/01/2021
Key Details
Sold Price $866,000
Property Type Single Family Home
Sub Type Detached
Listing Status Sold
Purchase Type For Sale
Square Footage 4,623 sqft
Price per Sqft $187
Subdivision Aquia Overlook
MLS Listing ID VAST2002782
Sold Date 11/01/21
Style Colonial
Bedrooms 5
Full Baths 3
Half Baths 1
HOA Fees $20
HOA Y/N Y
Abv Grd Liv Area 3,123
Originating Board BRIGHT
Year Built 2002
Annual Tax Amount $5,327
Tax Year 2021
Lot Size 3.196 Acres
Acres 3.2
Property Description
Interior photos of the home are coming soon! The Aquia Overlook community is nestled in the Widewater area of North/East Stafford County abutting the Aquia Creek. Mins from Widewater State Park (with direct access to the Potomac River), Patawomeck Park, and Potomac Point Winery! Quick commute north to Quantico MC Base and VRE stations. Easy access to major roadways and just 50 mins to DC. Stunning 5 bedrooms, 3.5 bath Colonial on 3.19 serene acres with resort-like grounds! Plan a staycation every weekend! Entertain guests at your Summer Soiree or weekend Cookouts! Host birthday Pool Parties or Poolside Brunches! Enjoy the custom-designed inground pool with a cozy corner and resting bench. The pool is 10' at its deepest and has a gas heater available. Custom concrete decking surrounds the entire pool with separate lounging, conversation, and eating areas. Custom Pool House is 7.5'x22' and has built-in shelving, cabinets, a 12' granite countertop at the breakfast bar, refrigerator, tub sink, ceiling fans, storage closet, and outside shower. On the backside of the Pool House is an 8.5'x12' storage room and a 7.5'x10'pool equipment room. Need space? Spread out with the 20x19 brick patio, enjoy the shade on the 19x27 concrete patio, catch the sunset from the 12x27 Garage deck, or rest and reset on the 13x24 Deck overlooking the pool area and grounds! For the adventurous, take a hike through the wooded lot to the water using the custom-built deck stairs to an Observation Deck or continue on and hike down to the water for fishing or kayaking. The water is brackish and navigable with a dredged channel. The 2 car attached Garage has a workbench and an 8x22 custom Loft with storage shelving. Oversized 32x26 Detached Garage with 10' wide x 9' height doors and 10' ceilings also has an unfinished Attic storage area. So much to do and see here! Property backs to the Aquia Creek with water access and outstanding winter water views and keyhole views during the summer. A new roof was installed in 2017.
Location
State VA
County Stafford
Zoning A1
Direction Northeast
Rooms
Other Rooms Living Room, Dining Room, Primary Bedroom, Bedroom 2, Bedroom 3, Bedroom 4, Bedroom 5, Kitchen, Family Room, Sun/Florida Room, Exercise Room, Laundry, Office, Recreation Room, Utility Room, Bathroom 2, Bathroom 3, Primary Bathroom
Basement Full, Fully Finished, Walkout Level
Interior
Interior Features Breakfast Area, Family Room Off Kitchen, Kitchen - Island, Dining Area, Built-Ins, Primary Bath(s), Wood Floors, Upgraded Countertops, Floor Plan - Open, Carpet, Ceiling Fan(s), Chair Railings, Crown Moldings, Formal/Separate Dining Room, Kitchen - Gourmet, Recessed Lighting, Soaking Tub, Tub Shower, Walk-in Closet(s), Water Treat System, Wet/Dry Bar
Hot Water Bottled Gas
Heating Heat Pump(s), Forced Air, Zoned
Cooling Ceiling Fan(s), Central A/C, Zoned
Flooring Carpet, Ceramic Tile, Hardwood
Fireplaces Number 1
Fireplaces Type Double Sided, Fireplace - Glass Doors, Mantel(s), Wood
Equipment Cooktop, Cooktop - Down Draft, Dishwasher, Dryer, Exhaust Fan, Microwave, Oven - Wall, Refrigerator, Washer, Dryer - Front Loading, Dryer - Electric, Extra Refrigerator/Freezer, Icemaker, Oven - Self Cleaning, Stainless Steel Appliances, Washer - Front Loading, Water Conditioner - Owned, Built-In Microwave, Water Heater
Furnishings No
Fireplace Y
Window Features Palladian,Screens,Casement,Sliding
Appliance Cooktop, Cooktop - Down Draft, Dishwasher, Dryer, Exhaust Fan, Microwave, Oven - Wall, Refrigerator, Washer, Dryer - Front Loading, Dryer - Electric, Extra Refrigerator/Freezer, Icemaker, Oven - Self Cleaning, Stainless Steel Appliances, Washer - Front Loading, Water Conditioner - Owned, Built-In Microwave, Water Heater
Heat Source Electric, Propane - Leased
Laundry Main Floor
Exterior
Exterior Feature Deck(s), Patio(s), Brick
Parking Features Garage Door Opener, Garage - Front Entry, Garage - Side Entry, Additional Storage Area, Oversized
Garage Spaces 6.0
Fence Partially, Rear, Split Rail, Wood
Pool Gunite, In Ground
Utilities Available Cable TV Available, Electric Available, Propane
Amenities Available Common Grounds, Water/Lake Privileges
Water Access Y
Water Access Desc Boat - Powered,Canoe/Kayak,Fishing Allowed
View Water, Trees/Woods, Garden/Lawn
Roof Type Architectural Shingle
Street Surface Black Top
Accessibility None
Porch Deck(s), Patio(s), Brick
Attached Garage 2
Total Parking Spaces 6
Garage Y
Building
Lot Description Backs to Trees, Landscaping, Stream/Creek, Trees/Wooded, Front Yard, Private, Rear Yard, SideYard(s)
Story 3
Foundation Slab
Sewer Gravity Sept Fld, On Site Septic, Septic < # of BR
Water Well
Architectural Style Colonial
Level or Stories 3
Additional Building Above Grade, Below Grade
Structure Type 9'+ Ceilings,2 Story Ceilings
New Construction N
Schools
Elementary Schools Widewater
Middle Schools Shirely C. Heim
High Schools Brooke Point
School District Stafford County Public Schools
Others
HOA Fee Include Snow Removal,Trash
Senior Community No
Tax ID 31J 1 8
Ownership Fee Simple
SqFt Source Assessor
Security Features Motion Detectors,Exterior Cameras,Non-Monitored,Smoke Detector,Carbon Monoxide Detector(s),Monitored,Security System
Acceptable Financing Cash, Conventional, FHA, VA
Horse Property N
Listing Terms Cash, Conventional, FHA, VA
Financing Cash,Conventional,FHA,VA
Special Listing Condition Standard
Read Less Info
Want to know what your home might be worth? Contact us for a FREE valuation!

Our team is ready to help you sell your home for the highest possible price ASAP

Bought with Tina D Perry-Duval • Berkshire Hathaway HomeServices PenFed Realty
“Molly's job is to find and attract mastery-based agents to the office, protect the culture, and make sure everyone is happy! ”






