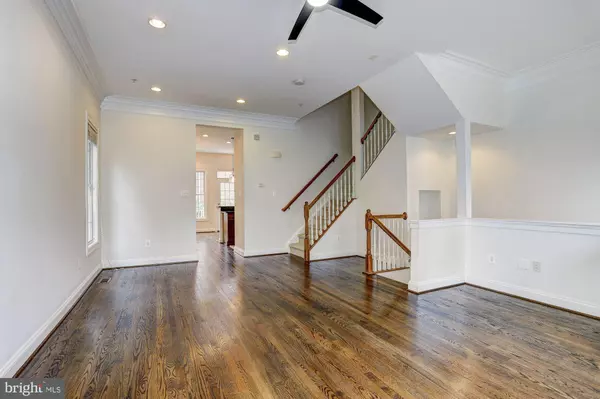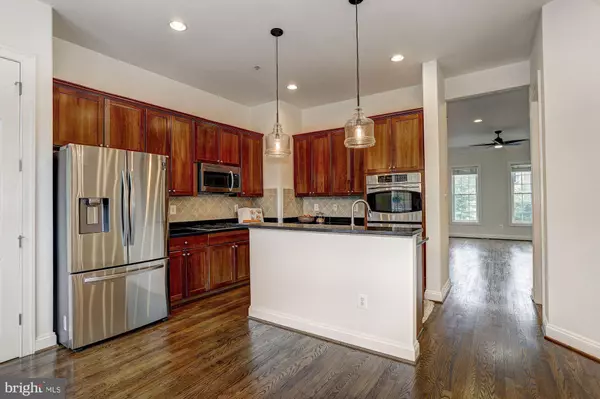$525,000
$515,000
1.9%For more information regarding the value of a property, please contact us for a free consultation.
4 Beds
4 Baths
2,700 SqFt
SOLD DATE : 11/04/2021
Key Details
Sold Price $525,000
Property Type Townhouse
Sub Type End of Row/Townhouse
Listing Status Sold
Purchase Type For Sale
Square Footage 2,700 sqft
Price per Sqft $194
Subdivision Hidden Creek
MLS Listing ID MDMC2017940
Sold Date 11/04/21
Style Colonial
Bedrooms 4
Full Baths 3
Half Baths 1
HOA Fees $102/mo
HOA Y/N Y
Abv Grd Liv Area 2,400
Originating Board BRIGHT
Year Built 2007
Annual Tax Amount $5,317
Tax Year 2021
Lot Size 1,550 Sqft
Acres 0.04
Property Description
Stunning 4 level end-unit townhome boasting high end finishes and sun-filled interiors! Beautifully designed and with a flowing floor plan, the extra windows in this amazing end-unit home welcome in lots of natural light that accents the open floor plan and high ceilings. Complete with 4 bedrooms, 3 full baths, and a half bath, this brick home shows like a model with numerous updates throughout including a fresh neutral color palette, kitchen appliances, refinished hardwoods, new carpet, design inspired light fixtures, and more! The generous living room has wonderfully large windows, crown molding, and space for a combined dining room, if desired. Designed for modern living, the gourmet kitchen is appointed with 42-inch cabinetry, pantry, stainless steel appliances including double wall ovens, granite counters, and an adjoined dining room with balcony access. The second upper level features the primary bedroom that is graced with a tray ceiling, dual walk-in closets, and an en-suite bath with a new double vanity, soaking tub, and separate shower. Unique to this home, this level also offers a second bedroom with a walk-in closet, and en-suite bath, in addition to the laundry room. The top floor features two spacious bedrooms and a dual entry full bath. The entry level offers a private den with French doors, ideal for working from home, and access to the 2 car garage. Two storage rooms on either side of the balcony. Numerous community amenities including a clubhouse with an exercise room and rentable party room, pool, walking trails, and tot lots. Within close proximity to the MARC train and major commuter routes. Tucked away for privacy but still conveniently located near it all, this home gives you the best of everything! Property Updates: interior paint, refinished hardwoods, some kitchen appliances, carpeting, primary bath vanity, lix fixtures, garage repainted, washer/dryer, and more!
Location
State MD
County Montgomery
Zoning MXD
Rooms
Other Rooms Living Room, Dining Room, Primary Bedroom, Bedroom 2, Bedroom 3, Bedroom 4, Kitchen, Den, Laundry
Interior
Interior Features Carpet, Combination Dining/Living, Combination Kitchen/Dining, Dining Area, Floor Plan - Open, Kitchen - Eat-In, Kitchen - Island, Breakfast Area, Primary Bath(s), Recessed Lighting, Pantry, Upgraded Countertops, Walk-in Closet(s), Wood Floors, Soaking Tub, Stall Shower, Ceiling Fan(s)
Hot Water Natural Gas
Heating Central, Forced Air, Programmable Thermostat, Zoned
Cooling Central A/C, Programmable Thermostat, Zoned
Flooring Carpet, Ceramic Tile, Hardwood
Equipment Built-In Microwave, Dishwasher, Disposal, Dryer, Icemaker, Oven - Double, Oven/Range - Gas, Refrigerator, Stainless Steel Appliances, Washer, Water Heater, Exhaust Fan
Fireplace N
Window Features Double Pane,Screens,Vinyl Clad
Appliance Built-In Microwave, Dishwasher, Disposal, Dryer, Icemaker, Oven - Double, Oven/Range - Gas, Refrigerator, Stainless Steel Appliances, Washer, Water Heater, Exhaust Fan
Heat Source Natural Gas
Laundry Has Laundry, Upper Floor
Exterior
Exterior Feature Balcony
Parking Features Garage - Rear Entry, Garage Door Opener
Garage Spaces 2.0
Amenities Available Swimming Pool, Common Grounds, Tot Lots/Playground, Jog/Walk Path, Community Center, Fitness Center
Water Access N
Accessibility Other
Porch Balcony
Attached Garage 2
Total Parking Spaces 2
Garage Y
Building
Lot Description Corner, Landscaping
Story 3
Foundation Permanent, Other, Slab
Sewer Public Sewer
Water Public
Architectural Style Colonial
Level or Stories 3
Additional Building Above Grade, Below Grade
Structure Type 9'+ Ceilings,Dry Wall,High,Tray Ceilings
New Construction N
Schools
Elementary Schools Strawberry Knoll
Middle Schools Gaithersburg
High Schools Gaithersburg
School District Montgomery County Public Schools
Others
HOA Fee Include Insurance,Pool(s),Common Area Maintenance
Senior Community No
Tax ID 160903584185
Ownership Fee Simple
SqFt Source Assessor
Security Features Main Entrance Lock,Smoke Detector
Special Listing Condition Standard
Read Less Info
Want to know what your home might be worth? Contact us for a FREE valuation!

Our team is ready to help you sell your home for the highest possible price ASAP

Bought with Justin Lanciault • Craig Fauver Real Estate
“Molly's job is to find and attract mastery-based agents to the office, protect the culture, and make sure everyone is happy! ”






