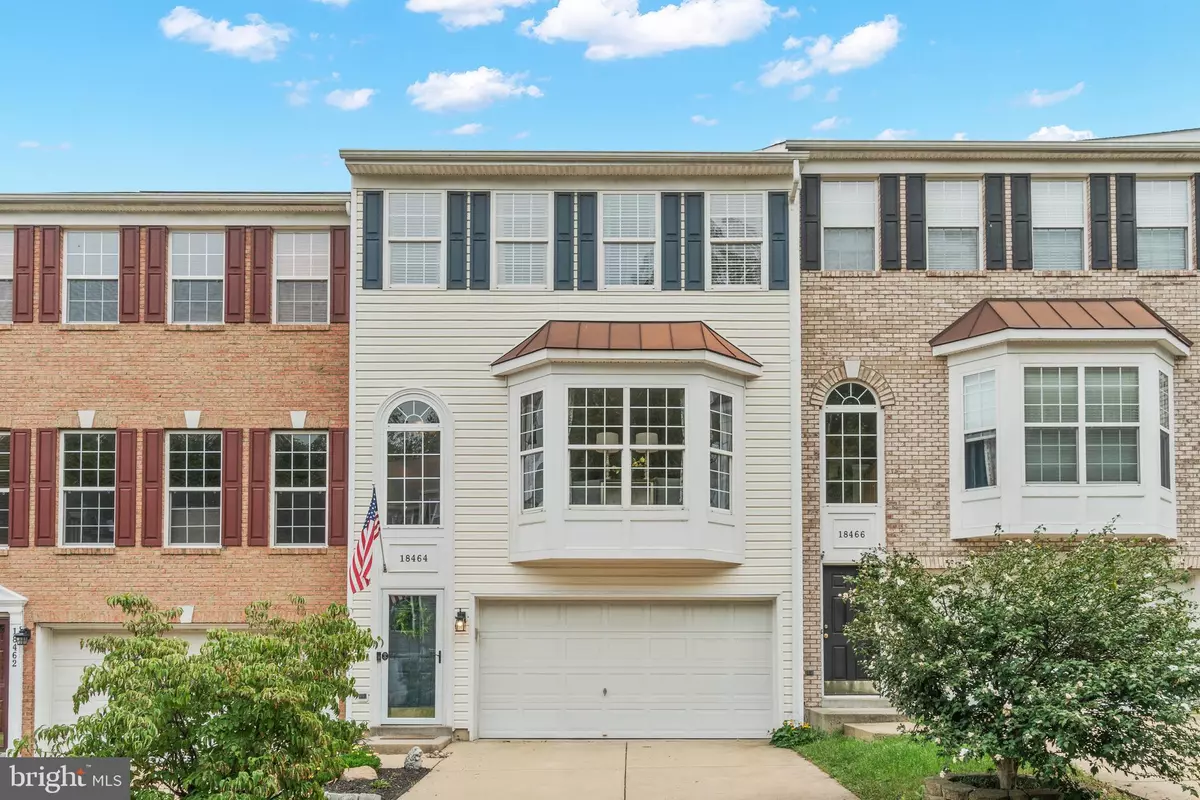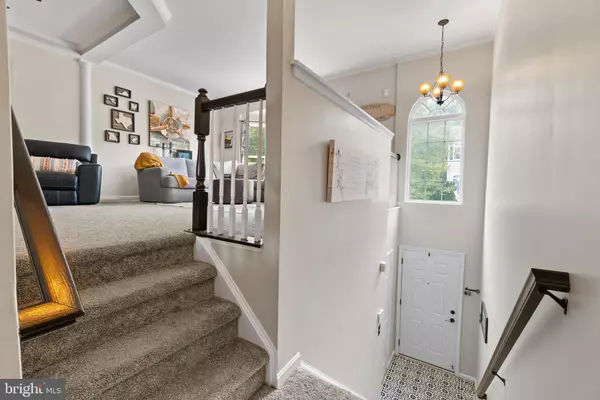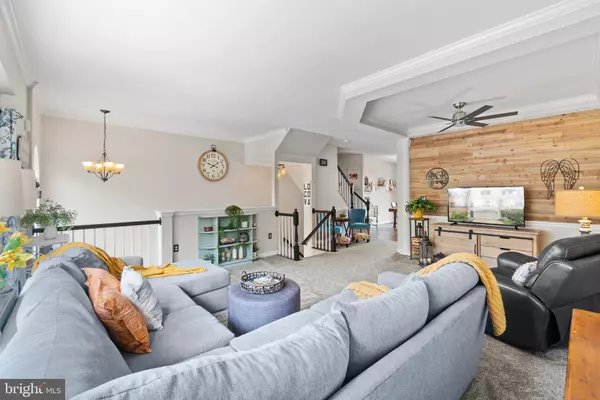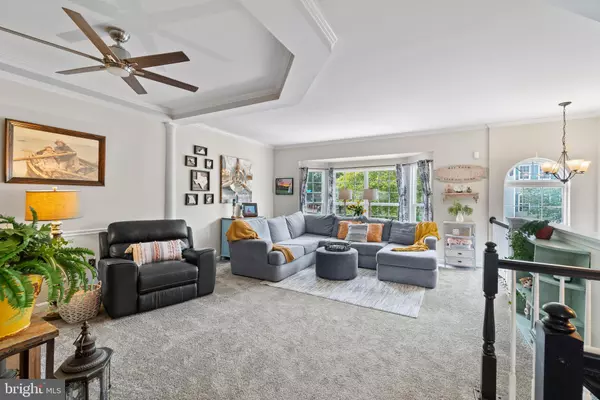$556,000
$535,000
3.9%For more information regarding the value of a property, please contact us for a free consultation.
3 Beds
4 Baths
2,269 SqFt
SOLD DATE : 11/05/2021
Key Details
Sold Price $556,000
Property Type Townhouse
Sub Type Interior Row/Townhouse
Listing Status Sold
Purchase Type For Sale
Square Footage 2,269 sqft
Price per Sqft $245
Subdivision Spring Lakes
MLS Listing ID VALO2009140
Sold Date 11/05/21
Style Other
Bedrooms 3
Full Baths 2
Half Baths 2
HOA Fees $106/mo
HOA Y/N Y
Abv Grd Liv Area 2,269
Originating Board BRIGHT
Year Built 2002
Annual Tax Amount $4,454
Tax Year 2021
Lot Size 2,178 Sqft
Acres 0.05
Property Description
WELCOME HOME to this immaculately maintained, stunning 3 bedroom, 2 full and 2 half bathroom townhome with 2 car garage and driveway space. HERE IS WHAT IS NEW: A/C and gas furnace (January 2020); Roof with 25 year warranty (October 2019); Trex decking addition (2015); Washer and Dryer (March 2020); Whole house paint (2021); Main and upper level new carpet (2021); LVP flooring in kitchen (2021); Accent wall in family room (2021); Blinds throughout the house (2021); ALSO THESE FUN UPGRADES: Spacious kitchen with upgraded stainless steel appliances, granite counter tops and center island, new sliding glass door (2019) leading to the upper deck. Functional Barn style doors make the master bedroom stand out. The lower level boast a den with fireplace and half bath (which already has a drain in the floor for easy installation of a shower stall. Den leads to fenced in back yard with custom patio.
Spring Lakes community amenities include; neighborhood pool, tennis courts, tot lots and more.
Please follow all current CDC COVID requirements and guidelines when viewing this home.
Location
State VA
County Loudoun
Zoning 03
Rooms
Other Rooms Living Room, Dining Room, Bedroom 2, Bedroom 3, Kitchen, Laundry, Recreation Room, Primary Bathroom
Basement Daylight, Full
Interior
Hot Water Natural Gas
Heating Forced Air
Cooling Central A/C
Fireplaces Number 1
Fireplaces Type Gas/Propane
Equipment Built-In Microwave, Dishwasher, Disposal, Dryer, Icemaker, Oven/Range - Gas, Refrigerator, Stainless Steel Appliances, Washer
Fireplace Y
Appliance Built-In Microwave, Dishwasher, Disposal, Dryer, Icemaker, Oven/Range - Gas, Refrigerator, Stainless Steel Appliances, Washer
Heat Source Natural Gas
Laundry Upper Floor
Exterior
Exterior Feature Deck(s), Patio(s)
Parking Features Garage Door Opener
Garage Spaces 2.0
Fence Rear, Privacy
Amenities Available Jog/Walk Path, Pool - Outdoor, Tennis Courts, Tot Lots/Playground
Water Access N
Accessibility None
Porch Deck(s), Patio(s)
Attached Garage 2
Total Parking Spaces 2
Garage Y
Building
Story 3
Foundation Permanent
Sewer Public Sewer
Water Public
Architectural Style Other
Level or Stories 3
Additional Building Above Grade, Below Grade
New Construction N
Schools
School District Loudoun County Public Schools
Others
HOA Fee Include Pool(s),Snow Removal,Trash
Senior Community No
Tax ID 148482732000
Ownership Fee Simple
SqFt Source Assessor
Acceptable Financing Conventional
Listing Terms Conventional
Financing Conventional
Special Listing Condition Standard
Read Less Info
Want to know what your home might be worth? Contact us for a FREE valuation!

Our team is ready to help you sell your home for the highest possible price ASAP

Bought with Kelly L Snell • Pearson Smith Realty, LLC
“Molly's job is to find and attract mastery-based agents to the office, protect the culture, and make sure everyone is happy! ”






