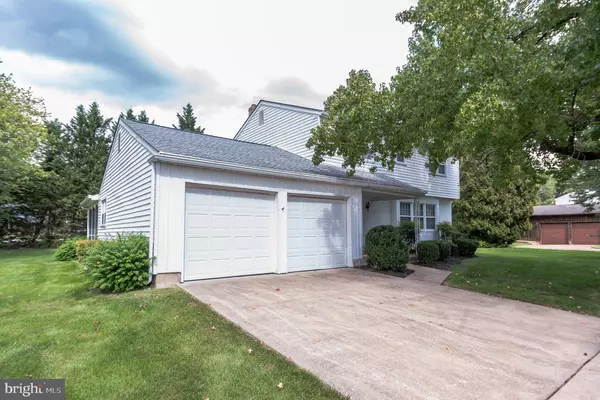$355,000
$364,900
2.7%For more information regarding the value of a property, please contact us for a free consultation.
4 Beds
3 Baths
1,875 SqFt
SOLD DATE : 11/05/2021
Key Details
Sold Price $355,000
Property Type Single Family Home
Sub Type Detached
Listing Status Sold
Purchase Type For Sale
Square Footage 1,875 sqft
Price per Sqft $189
Subdivision Longwood
MLS Listing ID DENC2007706
Sold Date 11/05/21
Style Colonial
Bedrooms 4
Full Baths 2
Half Baths 1
HOA Y/N N
Abv Grd Liv Area 1,875
Originating Board BRIGHT
Year Built 1963
Annual Tax Amount $2,628
Tax Year 2021
Lot Size 0.340 Acres
Acres 0.34
Lot Dimensions 119.80 x 129.00
Property Description
Lovely cared for 4 bedroom home with great curb appeal is awaiting its new owners. Situated nicely on a .34 acre corner lot, in the sought after North Wilmington area. Featuring a bright spacious eat-in kitchen with chair rail, ceiling fan and plenty of cabinets. Situated just off the kitchen a formal dining room providing the perfect space for hosting family and holiday dinner parties. The living room boasts a large bay window bringing in an abundance of natural daylight. Completing the main floor is a laundry room and powder room, and a large screened in porch to relax and enjoy the sights and sounds of nature. Overlooking the generously sized private back yard, where you can enjoy outdoor activities. Retire at the end of the day upstairs to the owner's suite with a walk-in closet and a private bath. Continuing on the upper level a main bath and three additional spacious bedrooms with ample closet space and ceiling fans. Adventure to the level recreation room for some family fun and entertainment.The two car garage with inside access and storage shed provide plenty of storage space for vehicles and outdoor equipment. And a double wide driveway allows enough parking for family and
Guests.. Locations is a plus close to shopping, restaurants, local parks, attractions and I-95 for easy access to Philadelphia, Baltimore, New Jersey and Delaware Beaches. Book your today!
Location
State DE
County New Castle
Area Brandywine (30901)
Zoning NC10
Rooms
Basement Partial
Main Level Bedrooms 4
Interior
Interior Features Ceiling Fan(s), Dining Area, Floor Plan - Traditional, Formal/Separate Dining Room, Kitchen - Eat-In, Walk-in Closet(s)
Hot Water Natural Gas
Heating Forced Air
Cooling Central A/C
Fireplace N
Heat Source Natural Gas
Exterior
Exterior Feature Porch(es)
Parking Features Garage - Front Entry, Garage Door Opener, Inside Access
Garage Spaces 4.0
Water Access N
Roof Type Shingle
Accessibility None
Porch Porch(es)
Attached Garage 2
Total Parking Spaces 4
Garage Y
Building
Story 2
Foundation Concrete Perimeter
Sewer Public Sewer
Water Public
Architectural Style Colonial
Level or Stories 2
Additional Building Above Grade, Below Grade
New Construction N
Schools
Elementary Schools Hanby
Middle Schools Springer
High Schools Brandywine
School District Brandywine
Others
Senior Community No
Tax ID 06-052.00-100
Ownership Fee Simple
SqFt Source Assessor
Acceptable Financing Cash, Conventional, Other
Listing Terms Cash, Conventional, Other
Financing Cash,Conventional,Other
Special Listing Condition Standard
Read Less Info
Want to know what your home might be worth? Contact us for a FREE valuation!

Our team is ready to help you sell your home for the highest possible price ASAP

Bought with Jonathan A Unrath • Weichert Realtors
“Molly's job is to find and attract mastery-based agents to the office, protect the culture, and make sure everyone is happy! ”






