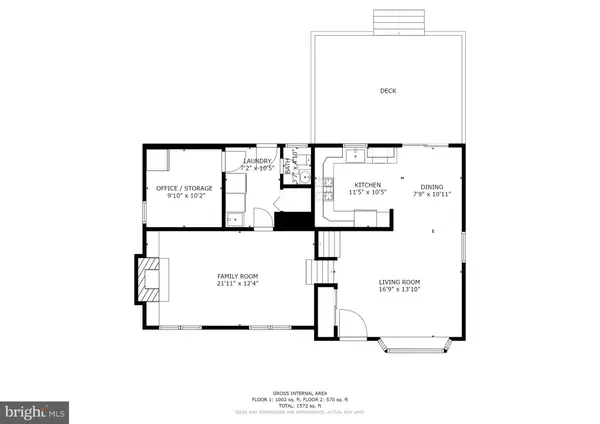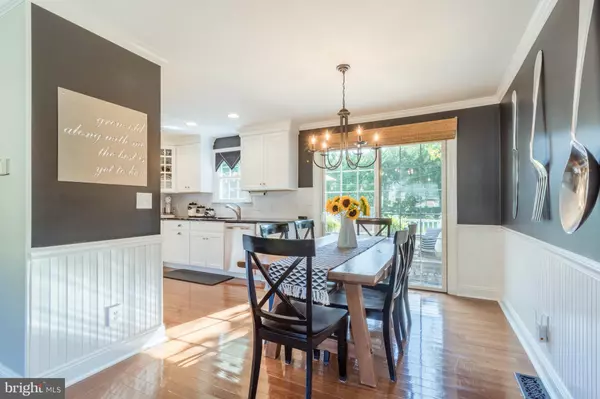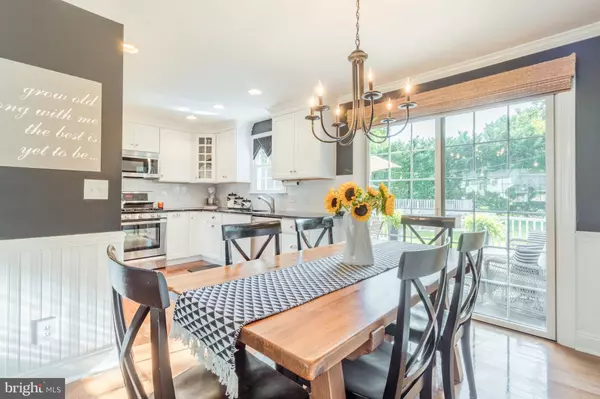$361,500
$340,000
6.3%For more information regarding the value of a property, please contact us for a free consultation.
3 Beds
2 Baths
10,454 Sqft Lot
SOLD DATE : 11/15/2021
Key Details
Sold Price $361,500
Property Type Single Family Home
Sub Type Detached
Listing Status Sold
Purchase Type For Sale
Subdivision Pennrock
MLS Listing ID DENC2007782
Sold Date 11/15/21
Style Split Level
Bedrooms 3
Full Baths 1
Half Baths 1
HOA Y/N N
Originating Board BRIGHT
Year Built 1956
Annual Tax Amount $2,144
Tax Year 2021
Lot Size 10,454 Sqft
Acres 0.24
Property Description
Welcome to 512 Wyoming Ave. This 3 bedroom, 1.1 bathrooms has many fabulous features. Walk into the living room and appreciate the immediate welcoming updates. The updated bay window brings light to the large space. The hardwood floors gleam and the paint colors are subtle with modern bold accents in the dining room. Crown molding finishes off the rooms. The dining room adjacent to the kitchen provides ample room for a large table that can be extended for larger gatherings. The exquisitely renovated kitchen features, recessed lights, subway tile back splash, 42 inch cabinets, pantry, and five burner stainless steel stove with convection oven. Beautiful black granite counter tops offset the sleek white cabinets. You will be happy to prepare meal after meal in this comforting space. Stainless steel dishwasher, refrigerator and microwave complete the space. There is a Pella sliding door to a large raised deck that provides an additional entertainment space. The surrounding string lights provide a lovely ambiance at night. The fenced yard is large and flat and the grass lush. The fire pit stays and will be useful for the coming autumn months. The above ground pool is great for cooling off during our hot summers. There is also a large storage shed. Back inside we have a lower level family room with Sunburst plantation shutters. The focal point is a brick gas fireplace with a raised hearth and mantel flanked by built in bookshelves and storage cabinets. Crown molding, ceiling fan and recessed lights complete the setting. Off the living room are the utility room with washer and dryer, powder room and an extra room that would be perfect for an office (presently being used for storage). There is also a door to access the outside. Upstairs there is a full updated bathroom with hardwood floors, pocket door to a closet, wains coating and tongue and groove ceiling. Three bedrooms all with ceiling fans and the primary bedroom has plantation shutters. This home has great curb appeal with professional landscaping. The back yard has a line of tall evergreens for privacy. There is a chain linked fence with some additional privacy wood fencing. The roof is 4 years old. The siding has been replaced, most windows, kitchen updated, bathrooms updated, family room updated, hardwoods under carpets upstairs, 6 panel doors, replacement windows and much more. All window treatments stay. The home is located close to I-95 access for easy commutes north or south. The Septa commuter train is 3 miles away. Shops, banks and restaurants dot the surrounding area.
Location
State DE
County New Castle
Area Brandywine (30901)
Zoning NC6.5
Rooms
Other Rooms Living Room, Dining Room, Primary Bedroom, Kitchen, Family Room, Laundry, Office, Bathroom 2, Bathroom 3
Interior
Interior Features Attic
Hot Water Natural Gas
Heating Forced Air
Cooling Central A/C
Fireplaces Number 1
Fireplaces Type Brick, Gas/Propane, Mantel(s)
Equipment Dishwasher, Disposal, Dryer, Microwave, Oven/Range - Gas, Washer
Fireplace Y
Appliance Dishwasher, Disposal, Dryer, Microwave, Oven/Range - Gas, Washer
Heat Source Natural Gas
Laundry Lower Floor
Exterior
Exterior Feature Deck(s)
Fence Chain Link, Wood
Utilities Available Cable TV
Water Access N
Accessibility Other
Porch Deck(s)
Garage N
Building
Lot Description Level
Story 3
Foundation Crawl Space
Sewer Public Sewer
Water Public
Architectural Style Split Level
Level or Stories 3
Additional Building Above Grade, Below Grade
New Construction N
Schools
School District Brandywine
Others
Senior Community No
Tax ID 06-094.00-164
Ownership Fee Simple
SqFt Source Estimated
Special Listing Condition Standard
Read Less Info
Want to know what your home might be worth? Contact us for a FREE valuation!

Our team is ready to help you sell your home for the highest possible price ASAP

Bought with Donna M Baldino • Keller Williams Real Estate - Media
“Molly's job is to find and attract mastery-based agents to the office, protect the culture, and make sure everyone is happy! ”






