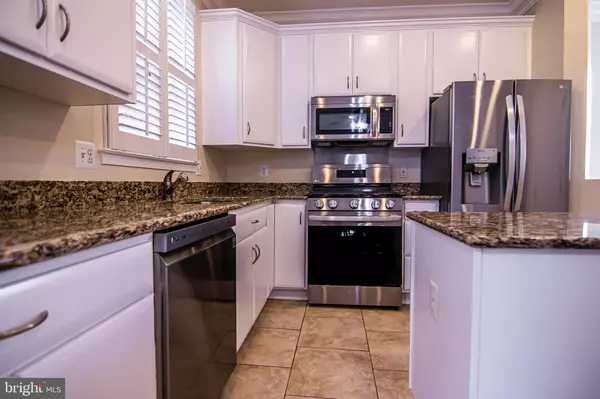$556,000
$529,900
4.9%For more information regarding the value of a property, please contact us for a free consultation.
3 Beds
4 Baths
2,320 SqFt
SOLD DATE : 11/15/2021
Key Details
Sold Price $556,000
Property Type Townhouse
Sub Type End of Row/Townhouse
Listing Status Sold
Purchase Type For Sale
Square Footage 2,320 sqft
Price per Sqft $239
Subdivision Broadlands
MLS Listing ID VALO2000133
Sold Date 11/15/21
Style Other
Bedrooms 3
Full Baths 2
Half Baths 2
HOA Fees $98/mo
HOA Y/N Y
Abv Grd Liv Area 1,960
Originating Board BRIGHT
Year Built 1999
Annual Tax Amount $4,391
Tax Year 2021
Lot Size 2,614 Sqft
Acres 0.06
Property Description
**CONTRACT ACCEPTED SITE UNSEEN** Expansive two-car attached garage end-unit townhouse located in sought-after Broadlands in the heart of Ashburn, with full size driveway and additional parking for guests. Beautiful brick-front home boasts over 2,000 square feet of living space, rarely available Windham model floorplan by Miller & Smith. Located on one of the most popular streets within Broadlands, surrounded by lush mature trees for privacy! This popular model features a two story Foyer, hardwood floors on both the Main level and 2 sets of staircases, open floor plan, 9 ft ceilings, crown molding, recessed lighting and a very open and light Floorplan. The updated Kitchen has granite counter tops, 18X18 tiles, stainless steel high efficiency appliances (replaced late 2020), a free standing island and soft close cabinets. Included in the Kitchen is an inviting Breakfast Room that leads out to an oversized synthetic Deck overlooking the backyard. The Master Bedroom has cathedral ceilings and 2 ample sized closets. The carpet in the primary bedroom was replaced 11 years ago. Owner's suite offers a walk-in closet and full en-suite bath with jetted tub. For convenience the Upper level has a full-sized high efficiency Washer and Dryer replaced in late 2020. The fully finished Lower Level includes a Rec Room (Carpet replaced Spring 2021) and a Powder Room, a fireplace and walks out to a large Patio (Fall 2020) ideal for entertaining. Some windows replaced in 2020, HVAC and Heat Pump replaced in 2014, Hot water heather replaced in 2015. All carpet replaced few years ago, but carpet on the Stairway and Hallway on the upper level were replaced Spring of 2021. Thompson Creek Gutters replaced in 2010. Home Warranty offered by the seller, not to exceed $800. RJ-45 Connection in every room. Perfect Garage for a handyman with additional power connections throughout. Security Audio and Video recording system with inside and outside cameras. Note the low HOA fees with Broadlands, great community amenities, access to 3 different pools ($25 health club access key card), and is a also convenient access to Shopping, Dining, future Metro Station, Dulles International Airport and the Dulles Toll Road!
Location
State VA
County Loudoun
Zoning 04
Rooms
Basement Walkout Level, Full
Interior
Interior Features Breakfast Area, Carpet, Ceiling Fan(s), Dining Area, Kitchen - Eat-In, Kitchen - Island, Pantry, Recessed Lighting, Primary Bath(s), Combination Dining/Living, Crown Moldings, Soaking Tub, Tub Shower, Upgraded Countertops, Walk-in Closet(s), Window Treatments, Wood Floors, Other
Hot Water Natural Gas
Heating Forced Air
Cooling Central A/C, Ceiling Fan(s)
Flooring Hardwood, Carpet, Ceramic Tile
Fireplaces Number 1
Fireplaces Type Gas/Propane
Equipment Built-In Microwave, Cooktop, Dishwasher, Disposal, Dryer, Dryer - Gas, Energy Efficient Appliances, ENERGY STAR Clothes Washer, ENERGY STAR Dishwasher, ENERGY STAR Refrigerator, Microwave, Oven/Range - Gas, Oven - Single, Refrigerator, Stove, Stainless Steel Appliances, Washer, Water Heater
Fireplace Y
Appliance Built-In Microwave, Cooktop, Dishwasher, Disposal, Dryer, Dryer - Gas, Energy Efficient Appliances, ENERGY STAR Clothes Washer, ENERGY STAR Dishwasher, ENERGY STAR Refrigerator, Microwave, Oven/Range - Gas, Oven - Single, Refrigerator, Stove, Stainless Steel Appliances, Washer, Water Heater
Heat Source Natural Gas
Laundry Washer In Unit, Dryer In Unit, Upper Floor
Exterior
Exterior Feature Deck(s), Patio(s), Roof, Terrace, Brick
Parking Features Garage - Front Entry, Garage Door Opener, Oversized, Inside Access
Garage Spaces 4.0
Utilities Available Water Available, Sewer Available, Natural Gas Available, Electric Available
Amenities Available Basketball Courts, Bike Trail, Club House, Common Grounds, Community Center, Fitness Center, Jog/Walk Path, Other, Party Room, Picnic Area, Pool - Outdoor, Swimming Pool, Tennis Courts, Tot Lots/Playground, Volleyball Courts
Water Access N
View Garden/Lawn
Accessibility None
Porch Deck(s), Patio(s), Roof, Terrace, Brick
Attached Garage 2
Total Parking Spaces 4
Garage Y
Building
Story 3
Foundation Slab
Sewer Public Sewer
Water Public
Architectural Style Other
Level or Stories 3
Additional Building Above Grade, Below Grade
New Construction N
Schools
Elementary Schools Hillside
Middle Schools Eagle Ridge
High Schools Briar Woods
School District Loudoun County Public Schools
Others
Pets Allowed Y
HOA Fee Include Common Area Maintenance,Management,Pool(s),Recreation Facility,Road Maintenance,Health Club,Snow Removal,Trash
Senior Community No
Tax ID 118258618000
Ownership Fee Simple
SqFt Source Assessor
Security Features Exterior Cameras,Security System,Smoke Detector
Acceptable Financing Cash, Conventional, FHA, VA
Horse Property N
Listing Terms Cash, Conventional, FHA, VA
Financing Cash,Conventional,FHA,VA
Special Listing Condition Standard
Pets Allowed No Pet Restrictions
Read Less Info
Want to know what your home might be worth? Contact us for a FREE valuation!

Our team is ready to help you sell your home for the highest possible price ASAP

Bought with Keri K. Shull • Optime Realty
“Molly's job is to find and attract mastery-based agents to the office, protect the culture, and make sure everyone is happy! ”






