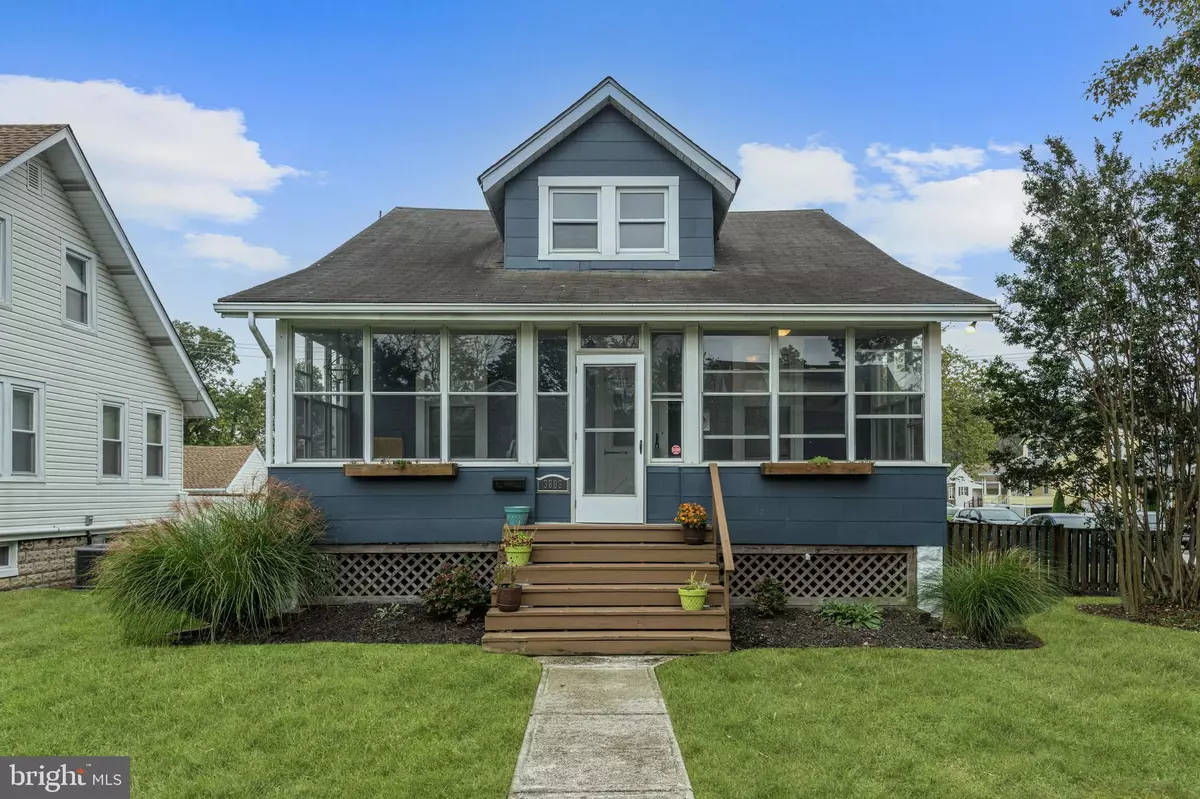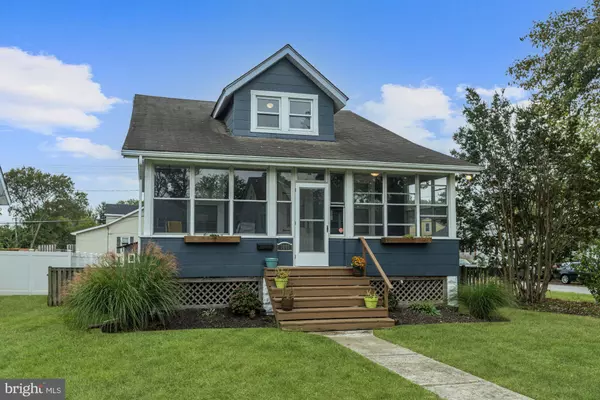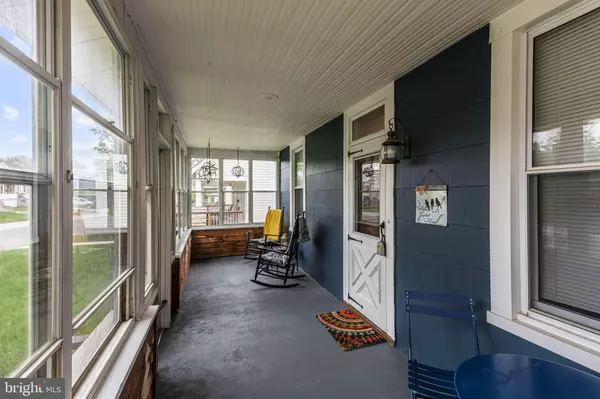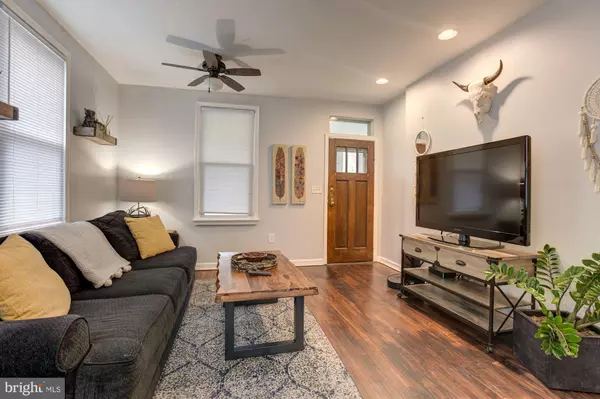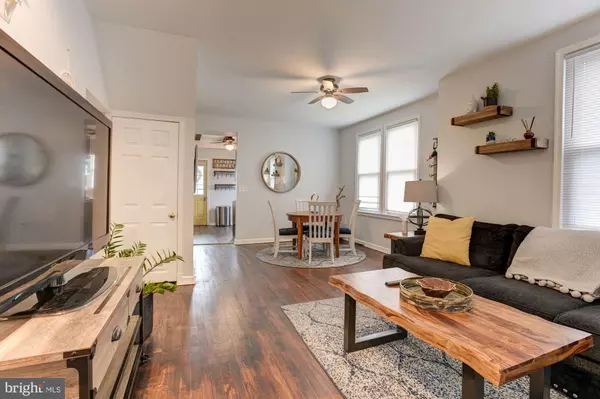$290,000
$290,000
For more information regarding the value of a property, please contact us for a free consultation.
4 Beds
1 Bath
1,386 SqFt
SOLD DATE : 11/22/2021
Key Details
Sold Price $290,000
Property Type Single Family Home
Sub Type Detached
Listing Status Sold
Purchase Type For Sale
Square Footage 1,386 sqft
Price per Sqft $209
Subdivision Whittemore Park
MLS Listing ID MDBC2011746
Sold Date 11/22/21
Style Cape Cod
Bedrooms 4
Full Baths 1
HOA Y/N N
Abv Grd Liv Area 1,386
Originating Board BRIGHT
Year Built 1930
Annual Tax Amount $2,685
Tax Year 2021
Lot Size 7,125 Sqft
Acres 0.16
Property Description
4 Bedroom home in BALTIMORE COUNTY in GREAT condition under $300K? Here it is!! Beautiful Cape Cod located on a corner lot, boasting contemporary updates throughout! NEW HVAC 2018 and exterior newly painted. The enclosed front porch welcomes you into the living room, where the charm of this home begins. A neutral color palette helps to showcase the rich flooring that flow through the main level. The living room gives way to the dining area, perfect for causal or formal dinners at home. The kitchen is adorned with sleek appliances, brick accent, and ample storage. A step up brings you into the huge walk-in pantry or storage room with built in shelving. Main level primary bedroom with chair rail. Second bedroom and full bath also on main level. The upper level sleeping quarters completed by two additional bedrooms and a bonus room- perfect for a home office or hobby room! The lower level offers a recreation room, laundry area and walkout to rear yard. Entertain friends and family on the rear patio or around the fire pit on the side yard. Fenced side and rear yard with shed with electric and new roof! Side driveway and additional parking pad for ease of parking. Close to UMBC, BWI, Baltimore Inner Harbor, Arundel Mills and more!
Location
State MD
County Baltimore
Zoning RES
Rooms
Other Rooms Living Room, Dining Room, Primary Bedroom, Bedroom 2, Bedroom 3, Bedroom 4, Kitchen, Basement, Other, Attic, Bonus Room
Basement Connecting Stairway, Daylight, Partial, Interior Access, Outside Entrance, Rear Entrance, Space For Rooms, Sump Pump, Unfinished, Walkout Stairs, Windows
Main Level Bedrooms 2
Interior
Interior Features Attic, Built-Ins, Ceiling Fan(s), Chair Railings, Combination Dining/Living, Dining Area, Entry Level Bedroom, Exposed Beams, Floor Plan - Open, Kitchen - Country, Pantry, Recessed Lighting, Walk-in Closet(s), Window Treatments, Wood Floors
Hot Water Natural Gas
Heating Baseboard - Electric, Forced Air, Heat Pump(s), Programmable Thermostat, Zoned
Cooling Ceiling Fan(s), Central A/C, Heat Pump(s), Programmable Thermostat, Window Unit(s), Zoned
Flooring Hardwood, Laminate Plank
Equipment Built-In Microwave, Dishwasher, Dryer, Icemaker, Oven/Range - Gas, Refrigerator, Stove, Washer, Water Heater
Fireplace N
Window Features Screens,Transom
Appliance Built-In Microwave, Dishwasher, Dryer, Icemaker, Oven/Range - Gas, Refrigerator, Stove, Washer, Water Heater
Heat Source Natural Gas, Electric
Laundry Has Laundry, Lower Floor
Exterior
Exterior Feature Enclosed, Porch(es), Patio(s)
Garage Spaces 2.0
Fence Rear
Water Access N
View Garden/Lawn, Trees/Woods
Roof Type Shingle
Accessibility Other
Porch Enclosed, Porch(es), Patio(s)
Total Parking Spaces 2
Garage N
Building
Lot Description Front Yard, Landscaping, Rear Yard, SideYard(s)
Story 3
Foundation Other
Sewer Public Sewer
Water Public
Architectural Style Cape Cod
Level or Stories 3
Additional Building Above Grade, Below Grade
Structure Type Dry Wall,Vaulted Ceilings
New Construction N
Schools
Elementary Schools Halethorpe
Middle Schools Arbutus
High Schools Lansdowne High & Academy Of Finance
School District Baltimore County Public Schools
Others
Senior Community No
Tax ID 04131311351080
Ownership Fee Simple
SqFt Source Assessor
Security Features Main Entrance Lock,Smoke Detector
Special Listing Condition Standard
Read Less Info
Want to know what your home might be worth? Contact us for a FREE valuation!

Our team is ready to help you sell your home for the highest possible price ASAP

Bought with Andrew D Schweigman • Douglas Realty, LLC
“Molly's job is to find and attract mastery-based agents to the office, protect the culture, and make sure everyone is happy! ”

