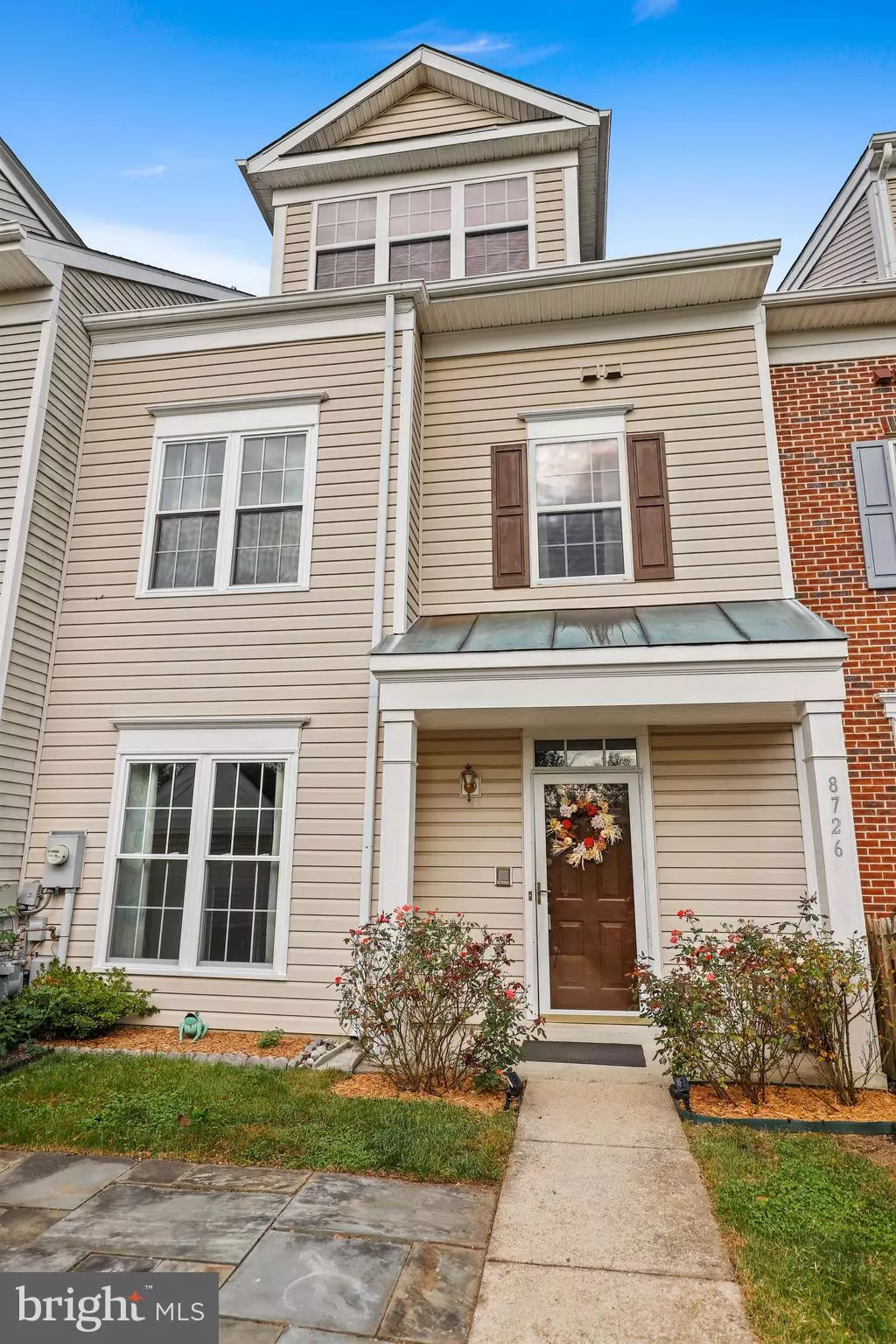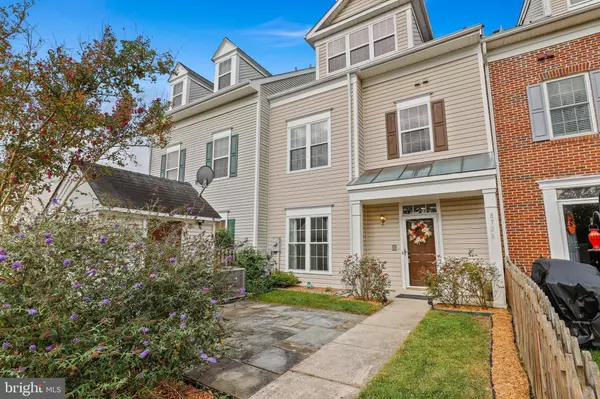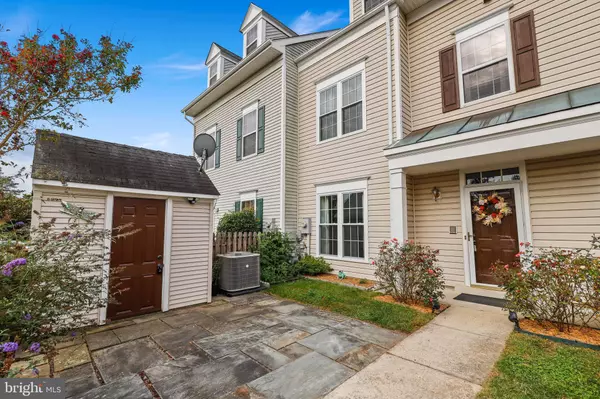$335,000
$330,000
1.5%For more information regarding the value of a property, please contact us for a free consultation.
3 Beds
2 Baths
1,490 SqFt
SOLD DATE : 11/23/2021
Key Details
Sold Price $335,000
Property Type Townhouse
Sub Type Interior Row/Townhouse
Listing Status Sold
Purchase Type For Sale
Square Footage 1,490 sqft
Price per Sqft $224
Subdivision Piney Orchard
MLS Listing ID MDAA2000067
Sold Date 11/23/21
Style Back-to-Back
Bedrooms 3
Full Baths 2
HOA Fees $114/qua
HOA Y/N Y
Abv Grd Liv Area 1,490
Originating Board BRIGHT
Year Built 1996
Annual Tax Amount $3,242
Tax Year 2021
Lot Size 1,188 Sqft
Acres 0.03
Property Description
Enjoy all of the amenities Piney Orchard has to offer! This three story, fully finished back to back unit is ideally situated at the end of a cul-de-sac and overlooks wooded open space. Open floor plan with engineered hardwood flooring throughout. Lots of natural light on the main level with newside by side large windows, dining area with ceiling fan, gas fireplace with full, wide mantle surround, and fully equipped and updated kitchen featuring granite countertops and gas range. The second level boasts two spacious bedrooms, updated full bath with granite vanity top and full sized bathtub, and laundry area with Samsung stackable washer and dryer. Making your way to the top level, you'll find a private, light filledowner's suite with bump out across the front with windows, full en-suite bath featuring granite double sink vanity and tiled shower with bench, and large walk-in closet. New hot water heater in 2020, HVAC 2017, storage shed and paver patio in front, and landscaped garden beds. Piney Orchard offers some of the best community amenities in the area, including three outdoor pools, community center with exercise room and lap pool, lakes with fountains and walking paths, jogging/cycling trails, tennis courts, tot lots and playgrounds, and much more! It's a shortdrive to NSA, Ft. Meade and the Odenton MARC station, and easy access to major highways and nearby Waugh Chapel shopping center and restaurants
Location
State MD
County Anne Arundel
Zoning R10
Interior
Interior Features Ceiling Fan(s), Dining Area, Floor Plan - Open, Primary Bath(s), Recessed Lighting, Upgraded Countertops, Wood Floors
Hot Water Natural Gas
Heating Forced Air
Cooling Central A/C
Flooring Wood
Fireplaces Number 1
Fireplaces Type Gas/Propane, Mantel(s)
Equipment Built-In Microwave, Disposal, Dishwasher, Dryer - Gas, Exhaust Fan, Oven/Range - Gas, Refrigerator, Washer
Fireplace Y
Appliance Built-In Microwave, Disposal, Dishwasher, Dryer - Gas, Exhaust Fan, Oven/Range - Gas, Refrigerator, Washer
Heat Source Natural Gas
Exterior
Exterior Feature Patio(s)
Parking On Site 2
Amenities Available Bike Trail, Common Grounds, Community Center, Exercise Room, Jog/Walk Path, Lake, Picnic Area, Pool - Indoor, Pool - Outdoor, Tennis Courts, Tot Lots/Playground
Water Access N
Accessibility None
Porch Patio(s)
Garage N
Building
Story 3
Foundation Other
Sewer Public Sewer
Water Public
Architectural Style Back-to-Back
Level or Stories 3
Additional Building Above Grade, Below Grade
New Construction N
Schools
School District Anne Arundel County Public Schools
Others
HOA Fee Include Common Area Maintenance,Management,Pool(s),Recreation Facility
Senior Community No
Tax ID 020457190086810
Ownership Fee Simple
SqFt Source Assessor
Special Listing Condition Standard
Read Less Info
Want to know what your home might be worth? Contact us for a FREE valuation!

Our team is ready to help you sell your home for the highest possible price ASAP

Bought with Robert J Chew • Berkshire Hathaway HomeServices PenFed Realty
“Molly's job is to find and attract mastery-based agents to the office, protect the culture, and make sure everyone is happy! ”






