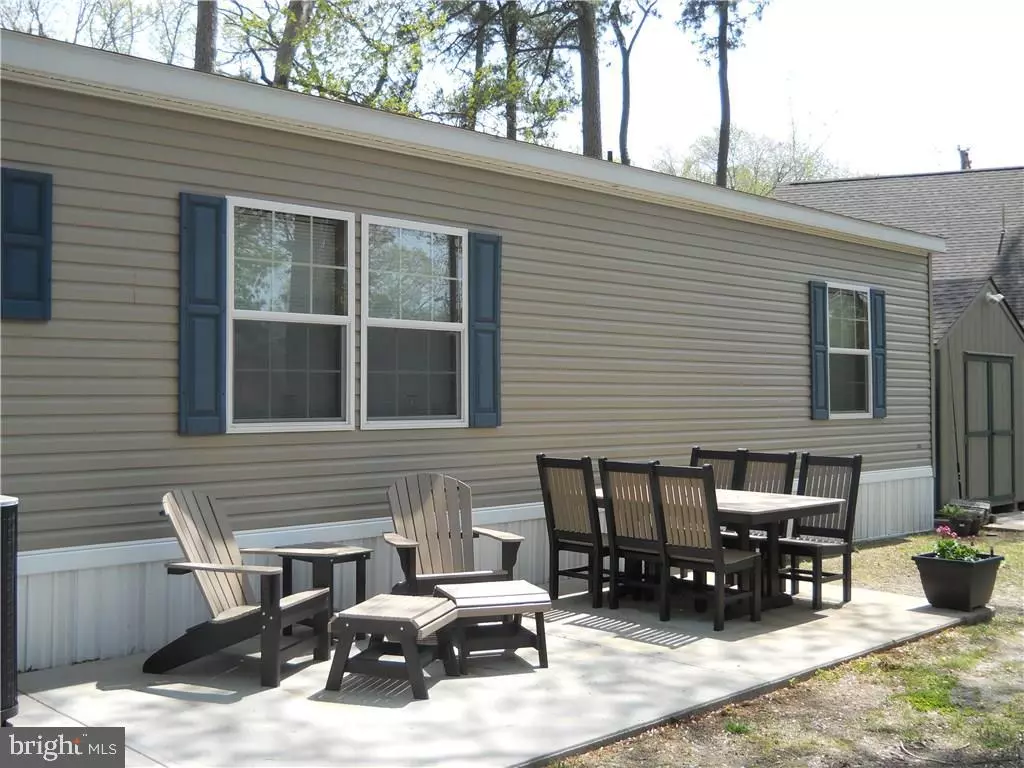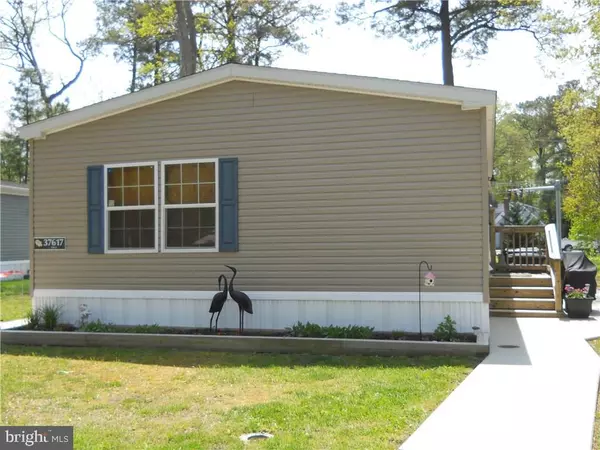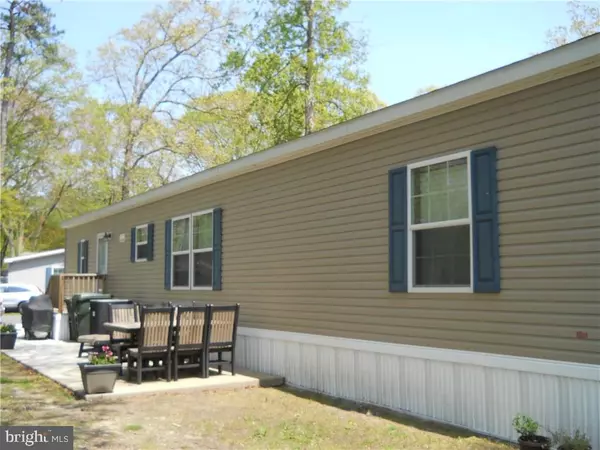$110,000
$118,900
7.5%For more information regarding the value of a property, please contact us for a free consultation.
4 Beds
2 Baths
1,440 SqFt
SOLD DATE : 07/01/2016
Key Details
Sold Price $110,000
Property Type Single Family Home
Sub Type Detached
Listing Status Sold
Purchase Type For Sale
Square Footage 1,440 sqft
Price per Sqft $76
Subdivision Shady Park
MLS Listing ID 1001017300
Sold Date 07/01/16
Style Other
Bedrooms 4
Full Baths 2
HOA Y/N N
Abv Grd Liv Area 1,440
Originating Board SCAOR
Year Built 2011
Property Description
This IMPECCABLY Kept 4 Bedroom home will WOW you from the moment you enter it! A "customized" Floor Plan allows Family & Friends to gather in an Open, Custom Designed Area featuring the Kitchen w/Breakfast Bar, Living & Dining Room. A Large Master Suite includes a Walkin Closet & a Large Private Bath w/Dressing Area & is located at one end of the Home. 3 Separate Bedrooms & another Full Bath at the Other End provide Privacy for all! From the Large Laundry/Mud Room is a 2nd entrance just off of the Generously Sized Patio that runs the length of the house, PERFECT for Outdoor Living & Entertaining! This FRESHLY PAINTED home offers MANY upgrades including an Oversize High Efficiency Water Heater, Top of the line Appliances, Completely DRY WALLED Throughout & Upgraded 6 panel Interior Doors, Additional Outside Spigots & Spotlights. This is SIMPLY the BEST on the market today & NOT to be missed!
Location
State DE
County Sussex
Area Baltimore Hundred (31001)
Rooms
Other Rooms Living Room, Dining Room, Primary Bedroom, Kitchen, Laundry, Other, Additional Bedroom
Interior
Interior Features Breakfast Area, Combination Kitchen/Dining, Entry Level Bedroom, Ceiling Fan(s), Window Treatments
Hot Water Electric
Heating Forced Air, Heat Pump(s)
Cooling Central A/C
Flooring Carpet, Vinyl
Equipment Dishwasher, Disposal, Exhaust Fan, Icemaker, Refrigerator, Microwave, Oven/Range - Electric, Range Hood, Washer/Dryer Hookups Only, Water Heater
Furnishings No
Fireplace N
Window Features Insulated,Screens
Appliance Dishwasher, Disposal, Exhaust Fan, Icemaker, Refrigerator, Microwave, Oven/Range - Electric, Range Hood, Washer/Dryer Hookups Only, Water Heater
Exterior
Exterior Feature Patio(s)
Amenities Available Tot Lots/Playground
Water Access N
Roof Type Architectural Shingle
Porch Patio(s)
Garage N
Building
Story 1
Foundation Block, Crawl Space
Sewer Public Sewer
Water Public
Architectural Style Other
Level or Stories 1
Additional Building Above Grade
New Construction N
Schools
School District Indian River
Others
Tax ID 533-12.00-92.01-54508
Ownership Leasehold
SqFt Source Estimated
Acceptable Financing Cash
Listing Terms Cash
Financing Cash
Read Less Info
Want to know what your home might be worth? Contact us for a FREE valuation!

Our team is ready to help you sell your home for the highest possible price ASAP

Bought with CYNTHIA SPIECZNY • VACASA DELAWARE - WEST FENWICK
“Molly's job is to find and attract mastery-based agents to the office, protect the culture, and make sure everyone is happy! ”






