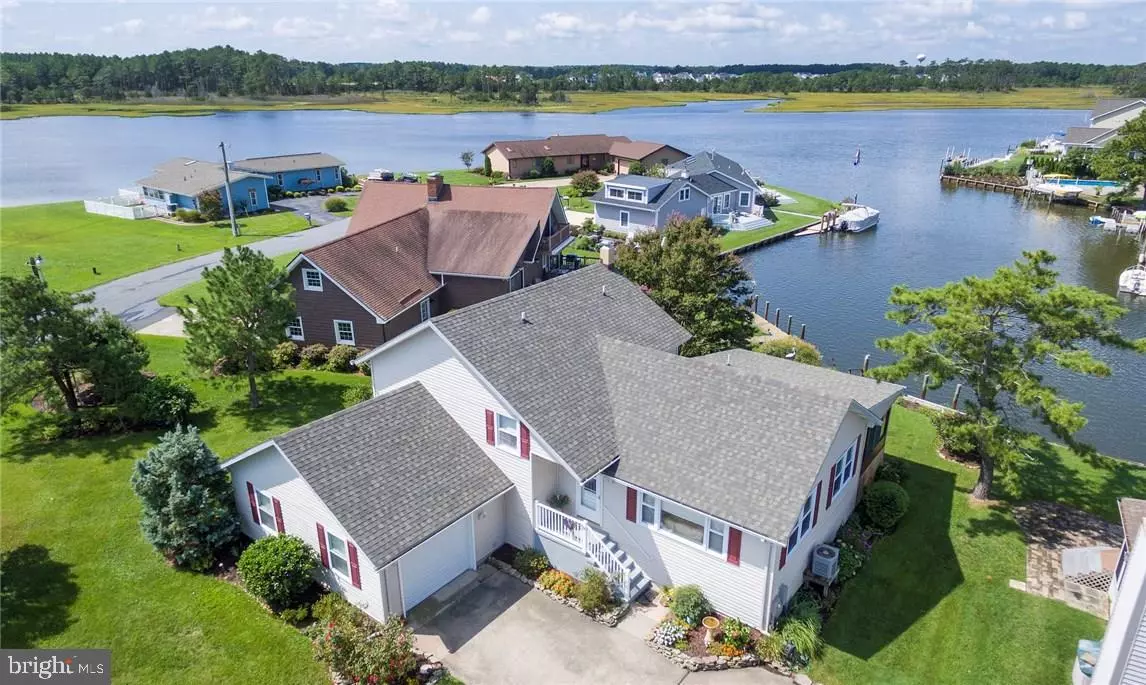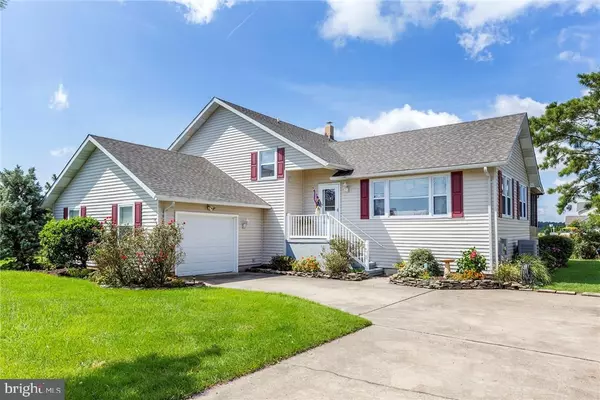$490,000
$515,000
4.9%For more information regarding the value of a property, please contact us for a free consultation.
3 Beds
3 Baths
2,278 SqFt
SOLD DATE : 01/10/2018
Key Details
Sold Price $490,000
Property Type Single Family Home
Sub Type Detached
Listing Status Sold
Purchase Type For Sale
Square Footage 2,278 sqft
Price per Sqft $215
Subdivision Keen-Wik
MLS Listing ID 1001032820
Sold Date 01/10/18
Style Coastal
Bedrooms 3
Full Baths 3
HOA Fees $4/ann
HOA Y/N Y
Abv Grd Liv Area 2,278
Originating Board SCAOR
Year Built 1979
Lot Size 10,890 Sqft
Acres 0.25
Property Description
Waterfront Gem with 3 Bedrooms, 3 Baths, Private Dock at End of Wider Canal with Direct Bay Views! Enjoy the Sunroom at rear of home that overlooks Canal and Bay with your Morning Coffee as the Water Sparkles or Evening Sunset with Guests Cracking Crabs (that you Caught off your own Dock!!) Dock is big enough for a 24' Boat and the Canal Wide Enough for Easy Navigation to Deep Water. Home has open Kitchen Dining and Living Room with additional Den/Entertainment Room on 1st Floor. Wood Stove for Chilly Fall Days. Sliders from Den out to Beautifully Lush Landscaped Yard. Garage with Plenty of Storage. Popular Community just a couple miles to Fenwick & Ocean City Beaches & Dining. Meticulously Kept Property. New Roof in Past Year.
Location
State DE
County Sussex
Area Baltimore Hundred (31001)
Rooms
Basement Sump Pump
Interior
Interior Features Attic, Ceiling Fan(s), Window Treatments
Hot Water Electric
Heating Wood Burn Stove, Baseboard
Cooling Central A/C, Zoned
Flooring Carpet, Tile/Brick
Fireplaces Number 1
Fireplaces Type Wood
Equipment Dishwasher, Disposal, Dryer - Electric, Icemaker, Refrigerator, Microwave, Oven - Self Cleaning, Washer, Water Heater
Furnishings No
Fireplace Y
Window Features Screens
Appliance Dishwasher, Disposal, Dryer - Electric, Icemaker, Refrigerator, Microwave, Oven - Self Cleaning, Washer, Water Heater
Heat Source Electric
Exterior
Parking Features Garage Door Opener
Water Access Y
View Bay
Roof Type Architectural Shingle
Garage Y
Building
Story 3
Foundation Block, Crawl Space
Sewer Public Sewer
Water Private
Architectural Style Coastal
Level or Stories 3+
Additional Building Above Grade
New Construction N
Schools
School District Indian River
Others
Tax ID 533-19.16-21.00
Ownership Fee Simple
SqFt Source Estimated
Acceptable Financing Cash, Conventional
Listing Terms Cash, Conventional
Financing Cash,Conventional
Read Less Info
Want to know what your home might be worth? Contact us for a FREE valuation!

Our team is ready to help you sell your home for the highest possible price ASAP

Bought with Walter Stucki • RE/MAX Realty Group Rehoboth
“Molly's job is to find and attract mastery-based agents to the office, protect the culture, and make sure everyone is happy! ”






