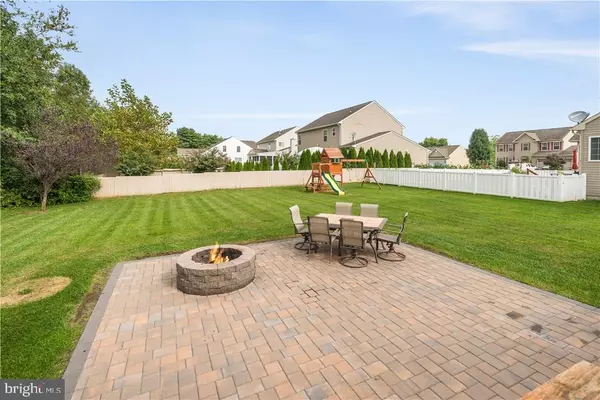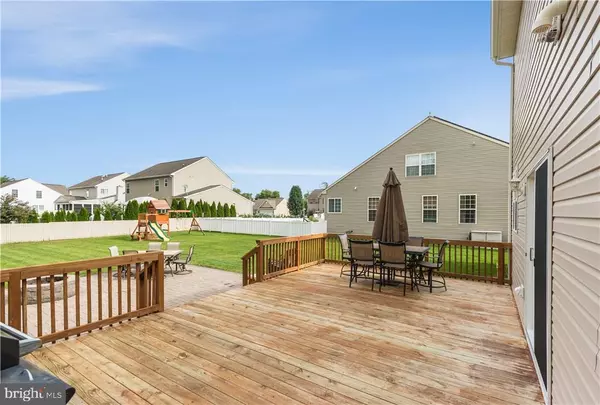$274,000
$274,000
For more information regarding the value of a property, please contact us for a free consultation.
4 Beds
3 Baths
2,000 SqFt
SOLD DATE : 03/30/2017
Key Details
Sold Price $274,000
Property Type Single Family Home
Sub Type Detached
Listing Status Sold
Purchase Type For Sale
Square Footage 2,000 sqft
Price per Sqft $137
Subdivision Barklay Estates
MLS Listing ID 1001460580
Sold Date 03/30/17
Style Contemporary
Bedrooms 4
Full Baths 2
Half Baths 1
HOA Fees $30/ann
HOA Y/N Y
Abv Grd Liv Area 2,000
Originating Board SCAOR
Year Built 2006
Annual Tax Amount $1,181
Lot Size 10,454 Sqft
Acres 0.24
Lot Dimensions 75x149
Property Description
Expansive 4BR 2.5BA Single Family Home located only minutes from route 113- shopping, dining, medical, entertainment, schools. Situated next to the pond on a quiet street with LOW HOA fees of only $360/year. Great room is open to the eat-in upgraded kitchen with custom back splash which flows onto the large rear deck and beautiful paver patio with fire pit to make entertaining a breeze. The back yard is very large with room for a pool. Formal dining and office/sitting room are also located on the first floor. The laundry room is located on the second floor for ease to make it less of a chore. The storage space in this home is amazing with ample closets, floored attic, 4' conditioned crawl space, and 2 car garage. This home has been meticulously and lovingly maintained.
Location
State DE
County Sussex
Area Baltimore Hundred (31001)
Rooms
Other Rooms Living Room, Dining Room, Primary Bedroom, Kitchen, Laundry, Office, Additional Bedroom
Interior
Interior Features Attic, Kitchen - Eat-In, Kitchen - Island, Ceiling Fan(s)
Hot Water Electric
Heating Heat Pump(s)
Cooling Central A/C
Flooring Carpet, Hardwood, Tile/Brick
Equipment Dishwasher, Disposal, Microwave, Oven/Range - Electric, Water Heater
Furnishings No
Fireplace N
Window Features Screens
Appliance Dishwasher, Disposal, Microwave, Oven/Range - Electric, Water Heater
Exterior
Exterior Feature Deck(s), Patio(s), Porch(es)
Water Access Y
View Lake, Pond
Roof Type Architectural Shingle
Porch Deck(s), Patio(s), Porch(es)
Garage Y
Building
Lot Description Cleared, Landscaping
Story 2
Foundation Block, Crawl Space
Sewer Public Sewer
Water Public
Architectural Style Contemporary
Level or Stories 2
Additional Building Above Grade
New Construction N
Schools
School District Indian River
Others
Tax ID 533-16.16-231.00
Ownership Fee Simple
SqFt Source Estimated
Acceptable Financing Cash, Conventional
Listing Terms Cash, Conventional
Financing Cash,Conventional
Read Less Info
Want to know what your home might be worth? Contact us for a FREE valuation!

Our team is ready to help you sell your home for the highest possible price ASAP

Bought with SHANNON L SMITH • Keller Williams Realty
“Molly's job is to find and attract mastery-based agents to the office, protect the culture, and make sure everyone is happy! ”






