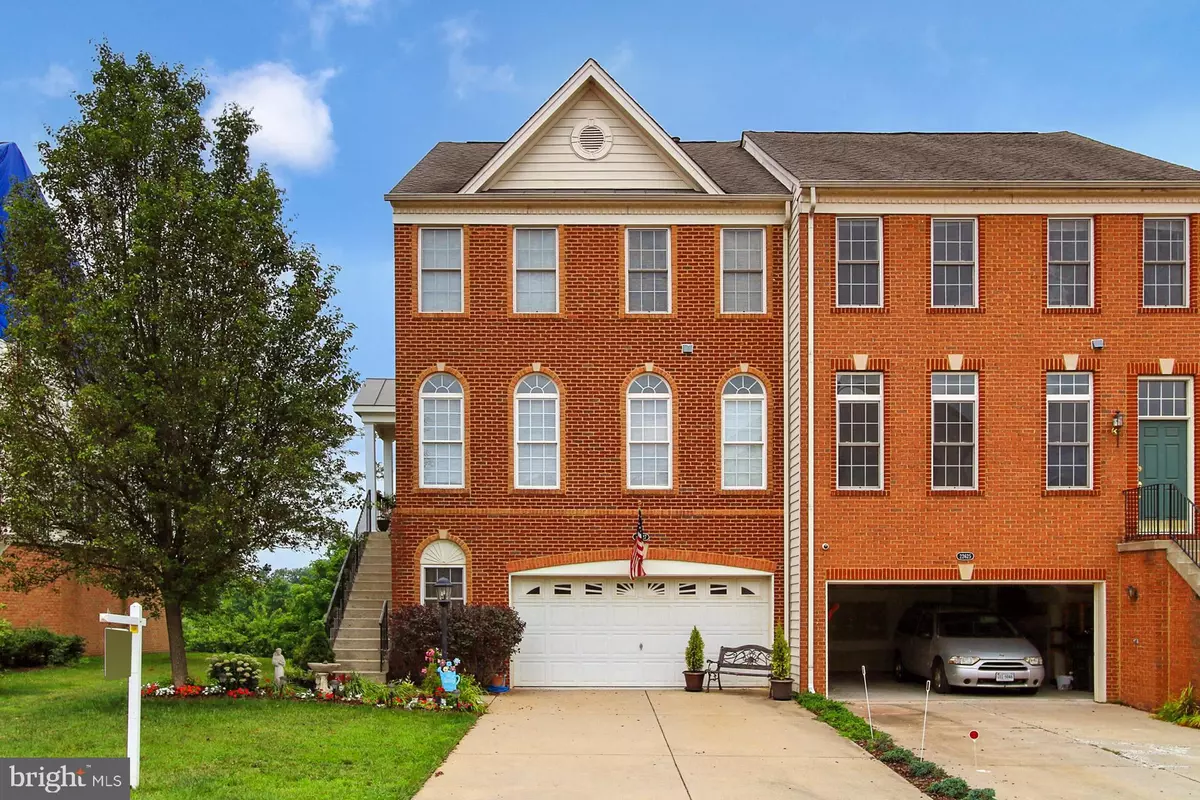$690,000
$699,900
1.4%For more information regarding the value of a property, please contact us for a free consultation.
3 Beds
4 Baths
2,944 SqFt
SOLD DATE : 11/30/2021
Key Details
Sold Price $690,000
Property Type Townhouse
Sub Type End of Row/Townhouse
Listing Status Sold
Purchase Type For Sale
Square Footage 2,944 sqft
Price per Sqft $234
Subdivision Loudoun Valley Estates
MLS Listing ID VALO2000203
Sold Date 11/30/21
Style Other
Bedrooms 3
Full Baths 2
Half Baths 2
HOA Fees $154/mo
HOA Y/N Y
Abv Grd Liv Area 2,944
Originating Board BRIGHT
Year Built 2004
Annual Tax Amount $5,277
Tax Year 2021
Lot Size 3,485 Sqft
Acres 0.08
Property Description
Welcome to this brick front end unit that lives like a single family home! Freshly painted with all new carpet and LVP flooring, it features 3 level extensions providing 3000 sq ft of finished space, an oversized, two car garage with ample space for storage, an extended driveway that parks 4 cars comfortably and additional parking in front. This home is extra special because it backs to the water with beautiful views; the owner paid a hefty premium for the lot. Gleaming hardwood floors welcome you all throughout main with lots of windows to let in natural light. The gourmet kitchen has all new stainless steel appliances, ample countertop space and cabinetry for all your knick knacks and easy food prep. From the eat in kitchen, you can walk out to your deck for some sun and relaxation, as you enjoy the water views. In the upper level, the spacious master suite has vaulted ceilings, a sitting room with beautiful view of the water, master bath with separate shower and tub and a huge walk in closet. There are two additional, generous sized bedrooms with vaulted ceilings and washer and dryer on this level. In the basement is an expansive rec room with new LVP flooring, a half bath and a walk out. Across from the new, proposed silver line metro, within 1 mile to Dulles Airport, and all the amenities Loudoun Valley offers including 2 swimming pools, clubhouse , fitness center, walking trails, fishable pond with fountain, tennis court and soccer/baseball fields. Close to shopping, movie theaters, library, all major roads and much more!
Location
State VA
County Loudoun
Zoning RESIDENTIAL
Rooms
Other Rooms Living Room, Dining Room, Primary Bedroom, Sitting Room, Bedroom 2, Bedroom 3, Kitchen, Family Room, Foyer, Breakfast Room, Recreation Room, Primary Bathroom, Full Bath
Basement Full, Fully Finished, Rear Entrance, Walkout Level
Interior
Interior Features Breakfast Area, Family Room Off Kitchen, Primary Bath(s)
Hot Water 60+ Gallon Tank
Cooling Central A/C
Flooring Hardwood
Fireplaces Number 1
Fireplaces Type Equipment
Equipment Dishwasher, Disposal, Dryer, Exhaust Fan, Icemaker, Microwave, Refrigerator, Stove, Washer
Fireplace Y
Appliance Dishwasher, Disposal, Dryer, Exhaust Fan, Icemaker, Microwave, Refrigerator, Stove, Washer
Heat Source Natural Gas
Laundry Upper Floor
Exterior
Exterior Feature Deck(s)
Garage Garage Door Opener
Garage Spaces 8.0
Amenities Available Basketball Courts, Club House, Exercise Room, Jog/Walk Path, Pool - Outdoor, Tot Lots/Playground
Waterfront N
Water Access N
View Water
Accessibility None
Porch Deck(s)
Parking Type Attached Garage, Driveway
Attached Garage 2
Total Parking Spaces 8
Garage Y
Building
Story 3
Foundation Slab
Sewer Public Sewer
Water Public
Architectural Style Other
Level or Stories 3
Additional Building Above Grade, Below Grade
Structure Type 9'+ Ceilings
New Construction N
Schools
Elementary Schools Moorefield Station
Middle Schools Stone Hill
High Schools Rock Ridge
School District Loudoun County Public Schools
Others
Senior Community No
Tax ID 090260961000
Ownership Fee Simple
SqFt Source Assessor
Special Listing Condition Standard
Read Less Info
Want to know what your home might be worth? Contact us for a FREE valuation!

Our team is ready to help you sell your home for the highest possible price ASAP

Bought with Jerry D Rowzie • Living Realty, LLC.

“Molly's job is to find and attract mastery-based agents to the office, protect the culture, and make sure everyone is happy! ”






