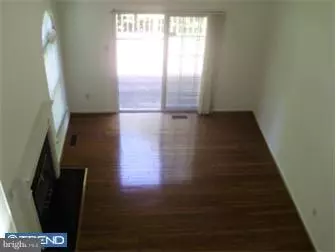$335,000
$340,000
1.5%For more information regarding the value of a property, please contact us for a free consultation.
3 Beds
3 Baths
2,258 SqFt
SOLD DATE : 12/01/2021
Key Details
Sold Price $335,000
Property Type Condo
Sub Type Condo/Co-op
Listing Status Sold
Purchase Type For Sale
Square Footage 2,258 sqft
Price per Sqft $148
Subdivision Canterbury Croft
MLS Listing ID PABU2006350
Sold Date 12/01/21
Style Loft with Bedrooms,Unit/Flat
Bedrooms 3
Full Baths 2
Half Baths 1
Condo Fees $260/mo
HOA Fees $44/qua
HOA Y/N Y
Abv Grd Liv Area 1,808
Originating Board BRIGHT
Year Built 1988
Annual Tax Amount $5,084
Tax Year 2021
Property Description
Wow...just what you have been waiting for! Rarely offered End Unit Townhome located at the end of a great cul-de-sac location in the Canterbury Croft section of Village Shires. Having all the conveniences (swimming pool, tennis courts, outside home maintenance, lawn mowing, landscaping, snow removal including walkways & driveways) of an adult fifty-five community without the higher price tag and monthly fee. Designed with the attributes of a single home with your own driveway parking, plus a one-car garage that provides a secure private entrance to your home. Wonderful opportunity for first-time home buyers, investors, or downsizers!!! LOTS OF POTENTIAL: This two-story end unit Condo has a great open floor plan of 3 bedrooms, 2.5 baths. The first floor has a large Family Room with lots of natural light: vaulted ceiling, fireplace, and sliding glass door that leads you into a new two-story large deck. The dining room is right off the foyer that leads you to the main 1st-floor Main Bedroom Suite with a sitting room, a Large Walk-in Closet, also an additional wall closet, a jacuzzi master bath that is perfect for soaking after a long day in the chilly weather! The Eat-in Kitchen with a French door leading to a charming fenced-in courtyard/patio area that connects the detached 1 car garage and the house so that you can easily walk from your car to your kitchen. The laundry with a new full-sized washer and dryer is conveniently located in the kitchen and very close to the master bedroom. On this floor, there is also a half bath. Go upstairs to an oversized loft with a full bathroom, 2-large closets, and a window that easily becomes an upstairs bedroom by adding a wall for privacy or you could leave it as-is for an open concept! Partially finished basement currently used as an additional bedroom with sliding doors to rear patio. Enjoy the private park-like setting, great for entertaining. Located in the Council Rock School District. The home is convenient to shopping, major highways & Tyler State Park. Home is being sold in "as is" condition. Schedule your appointment today to see this Village Shires diamond in the rough.
Location
State PA
County Bucks
Area Northampton Twp (10131)
Zoning R3
Rooms
Other Rooms Living Room, Dining Room, Bedroom 2, Bedroom 3, Bedroom 1, Bathroom 1, Bathroom 2
Basement Connecting Stairway, Full, Interior Access, Improved, Partially Finished, Walkout Level
Main Level Bedrooms 1
Interior
Interior Features Primary Bath(s), Ceiling Fan(s), WhirlPool/HotTub, Dining Area, Entry Level Bedroom, Breakfast Area, Carpet, Formal/Separate Dining Room, Kitchen - Eat-In, Stall Shower, Walk-in Closet(s), Wood Floors
Hot Water Electric
Heating Hot Water, Forced Air
Cooling Central A/C
Flooring Wood, Fully Carpeted, Vinyl
Fireplaces Number 1
Fireplaces Type Marble, Fireplace - Glass Doors
Equipment Built-In Microwave, Dishwasher, Disposal, Dryer, Dryer - Electric, Oven - Self Cleaning, Oven/Range - Electric, Refrigerator, Stainless Steel Appliances, Washer, Water Heater
Furnishings No
Fireplace Y
Window Features Double Hung,Double Pane
Appliance Built-In Microwave, Dishwasher, Disposal, Dryer, Dryer - Electric, Oven - Self Cleaning, Oven/Range - Electric, Refrigerator, Stainless Steel Appliances, Washer, Water Heater
Heat Source Electric
Laundry Main Floor
Exterior
Parking Features Garage - Front Entry, Garage - Rear Entry, Garage Door Opener, Other
Garage Spaces 2.0
Utilities Available Cable TV
Amenities Available Basketball Courts, Club House, Common Grounds, Pool - Outdoor, Swimming Pool, Tennis Courts, Tot Lots/Playground
Water Access N
Roof Type Pitched,Shingle
Accessibility None
Attached Garage 1
Total Parking Spaces 2
Garage Y
Building
Lot Description Backs - Open Common Area, Partly Wooded
Story 3
Foundation Concrete Perimeter
Sewer Public Sewer
Water Public
Architectural Style Loft with Bedrooms, Unit/Flat
Level or Stories 3
Additional Building Above Grade, Below Grade
Structure Type Cathedral Ceilings
New Construction N
Schools
High Schools Council Rock High School South
School District Council Rock
Others
Pets Allowed Y
HOA Fee Include All Ground Fee,Common Area Maintenance,Lawn Care Front,Lawn Care Rear,Lawn Care Side,Lawn Maintenance,Pool(s),Recreation Facility,Snow Removal
Senior Community No
Tax ID 31-036-360-014-053
Ownership Condominium
Security Features Security System
Acceptable Financing Conventional, Cash, VA, FHA
Listing Terms Conventional, Cash, VA, FHA
Financing Conventional,Cash,VA,FHA
Special Listing Condition Standard
Pets Allowed No Pet Restrictions
Read Less Info
Want to know what your home might be worth? Contact us for a FREE valuation!

Our team is ready to help you sell your home for the highest possible price ASAP

Bought with Heather A Ayala • Keller Williams Real Estate - Newtown

“Molly's job is to find and attract mastery-based agents to the office, protect the culture, and make sure everyone is happy! ”






