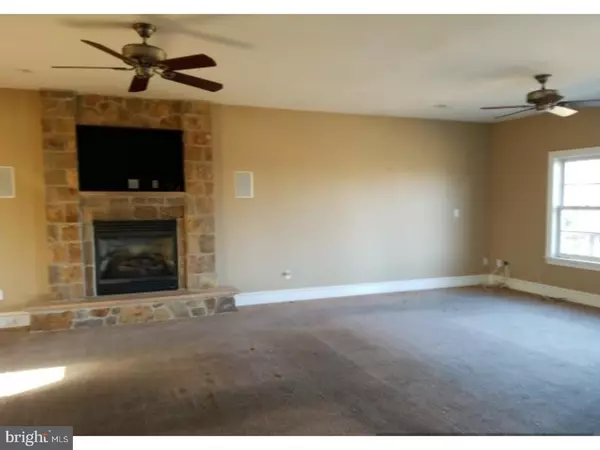$332,000
$310,000
7.1%For more information regarding the value of a property, please contact us for a free consultation.
4 Beds
3 Baths
3,675 SqFt
SOLD DATE : 05/30/2018
Key Details
Sold Price $332,000
Property Type Single Family Home
Sub Type Detached
Listing Status Sold
Purchase Type For Sale
Square Footage 3,675 sqft
Price per Sqft $90
Subdivision Grande View Farms
MLS Listing ID 1000320220
Sold Date 05/30/18
Style Colonial
Bedrooms 4
Full Baths 2
Half Baths 1
HOA Y/N N
Abv Grd Liv Area 3,675
Originating Board TREND
Year Built 2003
Annual Tax Amount $3,588
Tax Year 2017
Lot Size 1.090 Acres
Acres 1.09
Lot Dimensions 97X342
Property Description
121 WELLINGTON WAY, MIDDLETOWN, DE 19709, Grande View Farms. Now available, four bedroom two and one-half bath "farmhouse" style home. This house has great curb appeal with a front porch that extends seventy feet across the front. Custom built in 2003 with a modern floor plan similar to those of today. Two story entry with an open stairwell. Large family room with stone fireplace. Granite counter gourmet style kitchen with open dining space. Brazilian cherry floors. Formal living and dining rooms. Laundry room and garage access from kitchen hall. Upstairs are three secondary bedrooms with good closet space and a full bath. The owner's suite is comprised of three separate rooms, a four piece bath with dressing area, and two complete walk-in closets. The basement is unfinished, has nine-foot ceilings, and a walk out to a massive backyard with its own pond. There is a lot of evidence of deferred maintenance and care to consider, yet the opportunity to own this 3600 square foot house is worth the visit. See attachment for PAS requirements and WFHM offer submittal information in MLS document section.
Location
State DE
County New Castle
Area South Of The Canal (30907)
Zoning NC40
Rooms
Other Rooms Living Room, Dining Room, Primary Bedroom, Bedroom 2, Bedroom 3, Kitchen, Family Room, Bedroom 1, Laundry, Other
Basement Full
Interior
Interior Features Kitchen - Eat-In
Hot Water Natural Gas
Heating Heat Pump - Gas BackUp, Forced Air
Cooling Central A/C
Fireplaces Number 1
Fireplace Y
Laundry Main Floor
Exterior
Garage Spaces 5.0
Water Access N
Accessibility None
Attached Garage 2
Total Parking Spaces 5
Garage Y
Building
Story 2
Sewer On Site Septic
Water Well
Architectural Style Colonial
Level or Stories 2
Additional Building Above Grade
New Construction N
Schools
School District Appoquinimink
Others
Senior Community No
Tax ID 13-013.20-054
Ownership Fee Simple
Special Listing Condition REO (Real Estate Owned)
Read Less Info
Want to know what your home might be worth? Contact us for a FREE valuation!

Our team is ready to help you sell your home for the highest possible price ASAP

Bought with Cristina Tlaseca • Alliance Realty
“Molly's job is to find and attract mastery-based agents to the office, protect the culture, and make sure everyone is happy! ”






