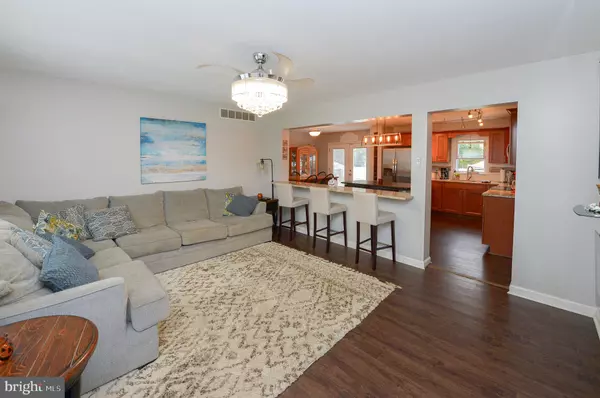$300,000
$300,000
For more information regarding the value of a property, please contact us for a free consultation.
3 Beds
2 Baths
2,300 SqFt
SOLD DATE : 12/03/2021
Key Details
Sold Price $300,000
Property Type Single Family Home
Sub Type Detached
Listing Status Sold
Purchase Type For Sale
Square Footage 2,300 sqft
Price per Sqft $130
Subdivision Not In Use
MLS Listing ID NJGL2000449
Sold Date 12/03/21
Style Ranch/Rambler
Bedrooms 3
Full Baths 2
HOA Y/N N
Abv Grd Liv Area 1,400
Originating Board BRIGHT
Year Built 1987
Annual Tax Amount $7,221
Tax Year 2020
Lot Size 1.580 Acres
Acres 1.58
Property Description
This super cute 3 bed 2 full bath rancher in Mickleton sits on a 1.5 acre lot with a full finished basement! Well updated within the past several years inside and out. Large driveway with plenty of parking and a fully enclosed back yard with new vinyl fencing. Durable laminate flooring throughout the living room, dining area and kitchen. A fantastic upgraded kitchen with shaker style cabinets, granite countertops, stainless steel appliance package accented with a tasteful 2-tone island and tiled backsplash. Master bath with stall shower and jacuzzi tub. Updated hall bath with newer tile floor, vanity and fixtures. Very efficient solar panels (leased) and a fabulous back yard with large concrete patio area and fire pit. Much more living space then it appears with this finished basement, come see for yourself!
Location
State NJ
County Gloucester
Area East Greenwich Twp (20803)
Zoning RES
Rooms
Other Rooms Living Room, Primary Bedroom, Bedroom 2, Bedroom 3, Kitchen, Basement, Recreation Room, Primary Bathroom
Basement Windows, Full, Fully Finished
Main Level Bedrooms 3
Interior
Interior Features Attic, Carpet, Entry Level Bedroom, Kitchen - Eat-In, Kitchen - Island, Primary Bath(s), Recessed Lighting, Soaking Tub, Stall Shower, Upgraded Countertops, Water Treat System
Hot Water Electric
Heating Forced Air
Cooling Central A/C
Flooring Carpet, Ceramic Tile, Vinyl
Equipment Built-In Microwave, Dishwasher, Icemaker, Oven/Range - Electric, Refrigerator, Stainless Steel Appliances, Water Conditioner - Owned, Water Heater, Water Dispenser
Fireplace N
Window Features Double Hung,Screens
Appliance Built-In Microwave, Dishwasher, Icemaker, Oven/Range - Electric, Refrigerator, Stainless Steel Appliances, Water Conditioner - Owned, Water Heater, Water Dispenser
Heat Source Propane - Owned
Laundry Basement, Hookup
Exterior
Exterior Feature Patio(s)
Utilities Available Cable TV, Propane
Water Access N
Roof Type Asphalt
Accessibility Doors - Lever Handle(s), Level Entry - Main
Porch Patio(s)
Garage N
Building
Story 2
Foundation Block
Sewer On Site Septic
Water Well
Architectural Style Ranch/Rambler
Level or Stories 2
Additional Building Above Grade, Below Grade
New Construction N
Schools
School District Kingsway Regional High
Others
Senior Community No
Tax ID 03-01107-00002 01
Ownership Fee Simple
SqFt Source Estimated
Acceptable Financing Cash, Conventional, FHA, VA
Listing Terms Cash, Conventional, FHA, VA
Financing Cash,Conventional,FHA,VA
Special Listing Condition Standard
Read Less Info
Want to know what your home might be worth? Contact us for a FREE valuation!

Our team is ready to help you sell your home for the highest possible price ASAP

Bought with Timothy Kerr Jr. • Keller Williams Realty - Washington Township
“Molly's job is to find and attract mastery-based agents to the office, protect the culture, and make sure everyone is happy! ”






