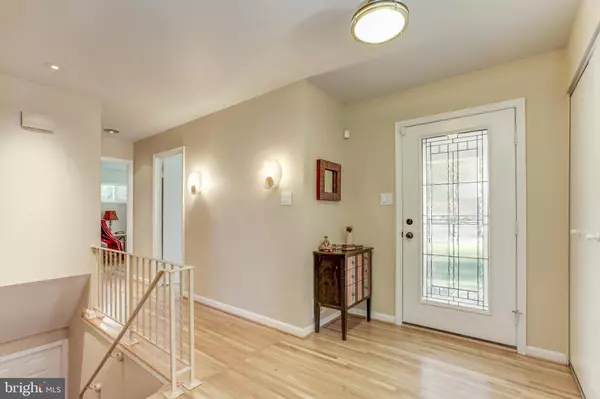$625,000
$625,000
For more information regarding the value of a property, please contact us for a free consultation.
5 Beds
3 Baths
2,324 SqFt
SOLD DATE : 12/06/2021
Key Details
Sold Price $625,000
Property Type Single Family Home
Sub Type Detached
Listing Status Sold
Purchase Type For Sale
Square Footage 2,324 sqft
Price per Sqft $268
Subdivision Aspen Hill Park
MLS Listing ID MDMC2022088
Sold Date 12/06/21
Style Ranch/Rambler
Bedrooms 5
Full Baths 3
HOA Y/N N
Abv Grd Liv Area 1,424
Originating Board BRIGHT
Year Built 1970
Annual Tax Amount $6,108
Tax Year 2021
Lot Size 0.369 Acres
Acres 0.37
Property Description
OPEN HOUSE SUNDAY NOVEMBER 14th (1-3pm) - Impressive, dynamic rambler with over 2,300 finished square feet in desirable Aspen Hill Park! Five bedrooms, three full bathrooms, boasting one of the largest lots in the neighborhood! This exceptional floor plan is highlighted by recently refinished hardwood floors, rarely available carport, a main level holding a spacious living room, separate dining room, recently renovated eat-in kitchen with granite countertops and stainless steel appliances. Also enjoy three main level bedrooms, hall bathroom, and large owner's suite with full bathroom! Expansive, finished walk-out lower level with recessed lighting, gas fireplace, wet bar, pool table, bedroom and full bathroom! A lovely backyard with lush landscaping, oversized shed with electricity and a private deck perfect for quiet evenings at home or entertainment. Great Rockville location! Just minutes to Redline Metro, trails of Rock Creek Park, Pike and Rose, Rockville Town Center, local area school, major commuter routes, and more! Come quickly! Offers due Tuesday November 16th at noon!
Location
State MD
County Montgomery
Zoning R90
Rooms
Basement Connecting Stairway, Daylight, Full, Fully Finished, Heated, Improved, Outside Entrance, Rear Entrance, Walkout Level, Windows
Main Level Bedrooms 4
Interior
Interior Features Breakfast Area, Combination Dining/Living, Entry Level Bedroom, Kitchen - Eat-In, Primary Bath(s), Window Treatments, Walk-in Closet(s), Upgraded Countertops, Wood Floors
Hot Water Natural Gas
Heating Forced Air
Cooling Central A/C
Flooring Carpet, Hardwood
Fireplaces Number 1
Equipment Dishwasher, Dryer, Washer, Stainless Steel Appliances, Oven/Range - Gas, Water Heater
Appliance Dishwasher, Dryer, Washer, Stainless Steel Appliances, Oven/Range - Gas, Water Heater
Heat Source Natural Gas
Exterior
Exterior Feature Deck(s)
Garage Spaces 1.0
Water Access N
Roof Type Asphalt
Accessibility Other
Porch Deck(s)
Total Parking Spaces 1
Garage N
Building
Story 2
Foundation Block, Slab
Sewer Public Sewer
Water Public
Architectural Style Ranch/Rambler
Level or Stories 2
Additional Building Above Grade, Below Grade
New Construction N
Schools
Elementary Schools Rock Creek Valley
Middle Schools Earle B. Wood
High Schools Rockville
School District Montgomery County Public Schools
Others
Senior Community No
Tax ID 161301303957
Ownership Fee Simple
SqFt Source Assessor
Special Listing Condition Standard
Read Less Info
Want to know what your home might be worth? Contact us for a FREE valuation!

Our team is ready to help you sell your home for the highest possible price ASAP

Bought with Anna-Marie G Ashe • Area Real Estate
“Molly's job is to find and attract mastery-based agents to the office, protect the culture, and make sure everyone is happy! ”






