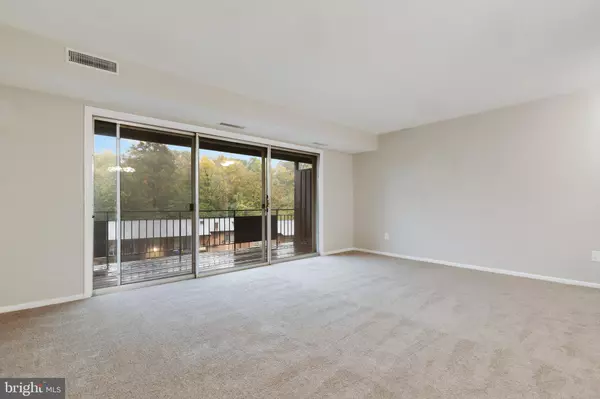$217,500
$215,000
1.2%For more information regarding the value of a property, please contact us for a free consultation.
2 Beds
1 Bath
984 SqFt
SOLD DATE : 12/08/2021
Key Details
Sold Price $217,500
Property Type Condo
Sub Type Condo/Co-op
Listing Status Sold
Purchase Type For Sale
Square Footage 984 sqft
Price per Sqft $221
Subdivision Mosby Woods Garden
MLS Listing ID VAFC2000656
Sold Date 12/08/21
Style Contemporary
Bedrooms 2
Full Baths 1
Condo Fees $329/mo
HOA Y/N N
Abv Grd Liv Area 984
Originating Board BRIGHT
Year Built 1963
Annual Tax Amount $2,268
Tax Year 2021
Property Description
This move-in ready, bright, and refreshed third-floor condo is ready for its next owners! The current owner invested nearly $8,000 in improvements! Mosby Woods Gardens is a quiet and conveniently located community. The living room and bedrooms are spacious and enjoy your morning coffee or tea on the oversized balcony. The unit has fresh neutral paint throughout, new fixtures, updated lighting, new carpet in the living room and bedrooms, as well as brand new vinyl tiles in the foyer, dining room, kitchen, and bathroom. The HVAC was replaced in 2019. The condo comes with two unassigned parking passes and a storage unit in the basement! Common laundry is in the basement of the building. Shopping and restaurants are all within two miles. Fairfax High School is less than a mile walk! Easy access to Rt 29, Rt 50, Rt 123, and I-66. Public schools serving this neighborhood are Providence Elementary, Lanier Middle School, Fairfax High. Falls Church High School, Marshall High School, and Chantilly High School Academies also serve this community.
Location
State VA
County Fairfax City
Zoning RMF
Rooms
Main Level Bedrooms 2
Interior
Interior Features Ceiling Fan(s)
Hot Water Natural Gas
Heating Forced Air
Cooling Central A/C
Flooring Carpet
Equipment Dishwasher, Disposal, Refrigerator, Stove, Oven - Wall
Fireplace N
Appliance Dishwasher, Disposal, Refrigerator, Stove, Oven - Wall
Heat Source Natural Gas
Laundry Common
Exterior
Exterior Feature Balcony
Garage Spaces 2.0
Amenities Available Common Grounds, Laundry Facilities, Pool - Outdoor, Swimming Pool, Tot Lots/Playground, Basketball Courts
Water Access N
View Garden/Lawn
Accessibility None
Porch Balcony
Total Parking Spaces 2
Garage N
Building
Story 1
Unit Features Garden 1 - 4 Floors
Sewer Public Sewer
Water Public
Architectural Style Contemporary
Level or Stories 1
Additional Building Above Grade, Below Grade
New Construction N
Schools
Elementary Schools Providence
Middle Schools Lanier
High Schools Fairfax
School District Fairfax County Public Schools
Others
Pets Allowed Y
HOA Fee Include Ext Bldg Maint,Heat,Gas,Sewer,Trash,Water,Snow Removal
Senior Community No
Tax ID 47 4 06 6A 329
Ownership Condominium
Security Features Electric Alarm
Special Listing Condition Standard
Pets Allowed Cats OK
Read Less Info
Want to know what your home might be worth? Contact us for a FREE valuation!

Our team is ready to help you sell your home for the highest possible price ASAP

Bought with Ning Zeng • Samson Properties
“Molly's job is to find and attract mastery-based agents to the office, protect the culture, and make sure everyone is happy! ”






