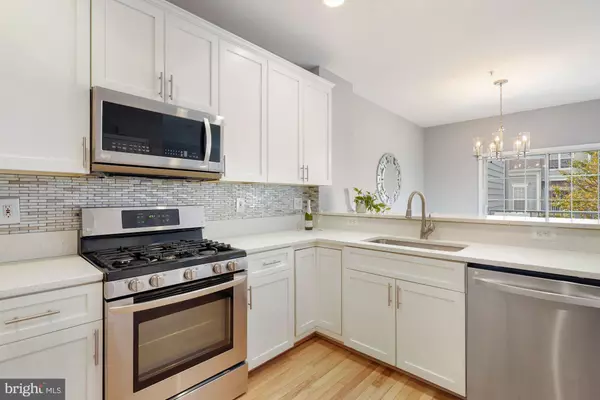$469,900
$469,900
For more information regarding the value of a property, please contact us for a free consultation.
2 Beds
3 Baths
1,522 SqFt
SOLD DATE : 12/08/2021
Key Details
Sold Price $469,900
Property Type Condo
Sub Type Condo/Co-op
Listing Status Sold
Purchase Type For Sale
Square Footage 1,522 sqft
Price per Sqft $308
Subdivision Overlook
MLS Listing ID VAFX2025824
Sold Date 12/08/21
Style Traditional
Bedrooms 2
Full Baths 2
Half Baths 1
Condo Fees $325/mo
HOA Fees $108/mo
HOA Y/N Y
Abv Grd Liv Area 1,522
Originating Board BRIGHT
Year Built 1999
Annual Tax Amount $3,843
Tax Year 2015
Property Description
Home for the Holidays! Spacious, Modern and Bright 3 level townhome on the top of the hill! 1,522 square feet on 3 levels! Open floor plan with so many upgrades make this beautiful townhome move in ready for you! Grand Foyer entrance! Recent Stainless steel appliances and Quartz countertops! Oversized GARAGE with storage and your personal driveway! 2 Gorgeously RENOVATED bathrooms. Both bedrooms have en-suite baths (great for roomates!) MOVE IN READY with NEW Paint, NEW Carpet, Beautifully Refinished WOOD floors! NEW HVAC and NEW Water Heater (2020) even a NEW ROOF. Huge Pantry! Laundry room and so much STORAGE! All this in a Fabulous location in the sought after Overlook community! COMMUTER'S DREAM! Amazing community POOL, playground, tennis courts, clubhouse, access to trail and park. Awesome community organizes for holidays, food trucks every Tuesday and Friday. Easy commute to DC, Old Town and more with quick access to I395, I495 & I95. Under 2 miles to Van Dorn Metro
Location
State VA
County Fairfax
Zoning 304
Interior
Interior Features Floor Plan - Open, Kitchen - Eat-In, Kitchen - Gourmet
Hot Water Natural Gas
Heating Forced Air
Cooling Ceiling Fan(s), Central A/C
Fireplaces Number 1
Fireplaces Type Double Sided
Equipment Built-In Microwave, Dryer - Front Loading, Energy Efficient Appliances, Refrigerator, Oven/Range - Gas, Icemaker, Stainless Steel Appliances, Washer - Front Loading
Fireplace Y
Appliance Built-In Microwave, Dryer - Front Loading, Energy Efficient Appliances, Refrigerator, Oven/Range - Gas, Icemaker, Stainless Steel Appliances, Washer - Front Loading
Heat Source Natural Gas
Laundry Dryer In Unit, Washer In Unit
Exterior
Parking Features Additional Storage Area, Inside Access
Garage Spaces 1.0
Utilities Available Electric Available, Natural Gas Available
Amenities Available Jog/Walk Path
Water Access N
Roof Type Architectural Shingle
Accessibility None
Attached Garage 1
Total Parking Spaces 1
Garage Y
Building
Story 3
Foundation Other
Sewer Public Sewer
Water Public
Architectural Style Traditional
Level or Stories 3
Additional Building Above Grade
New Construction N
Schools
School District Fairfax County Public Schools
Others
Pets Allowed Y
HOA Fee Include None,Other
Senior Community No
Tax ID 72-3-35-8-58
Ownership Condominium
Special Listing Condition Standard
Pets Allowed No Pet Restrictions
Read Less Info
Want to know what your home might be worth? Contact us for a FREE valuation!

Our team is ready to help you sell your home for the highest possible price ASAP

Bought with Guillermo J Barbosa • CENTURY 21 New Millennium
“Molly's job is to find and attract mastery-based agents to the office, protect the culture, and make sure everyone is happy! ”






